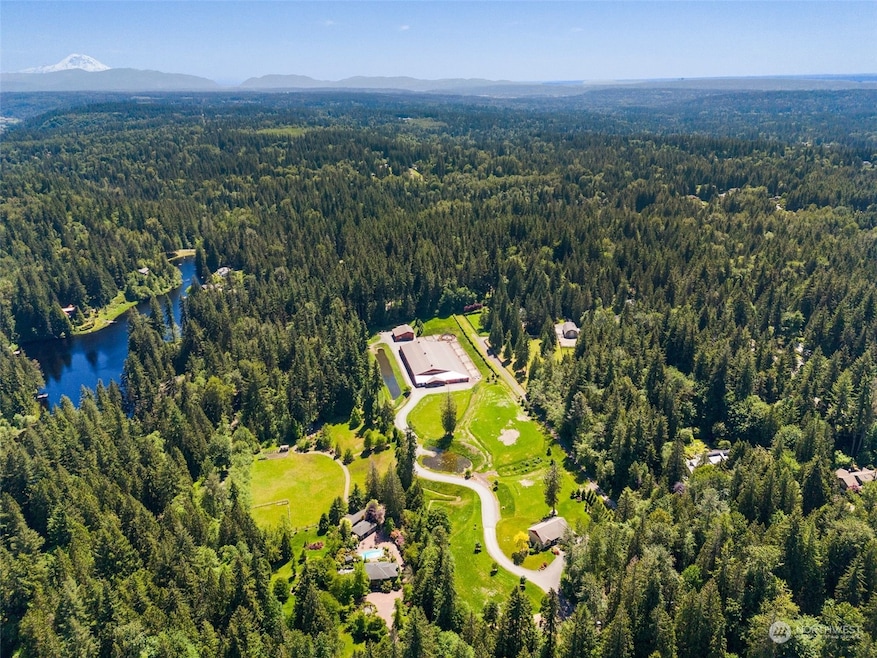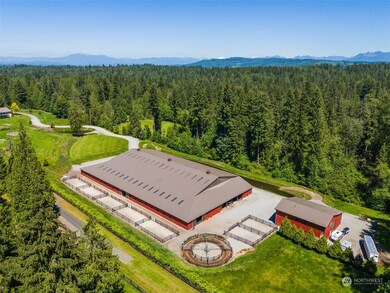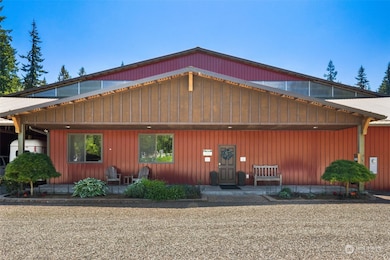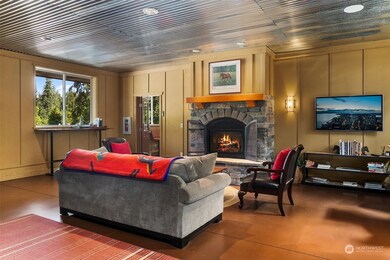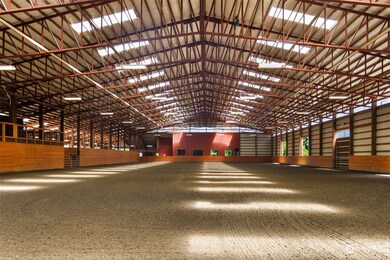
$5,498,990
- 6 Beds
- 6.5 Baths
- 5,834 Sq Ft
- 15422 154th Ave NE
- Woodinville, WA
Murray Franklyn Homes presents the Centralia & Grantville on two expansive lots at The Vintage on Hollywood Hill. Soaring entry that leads to grand family room with an abundance of windows & sliding doors that open to the spacious covered patio. Chef's kitchen with stainless steel appliances & large island with working pantry conveniently connected the mudroom & 5 car garage. Beautiful hardwoods
Kris Conover Windermere Real Estate/East
