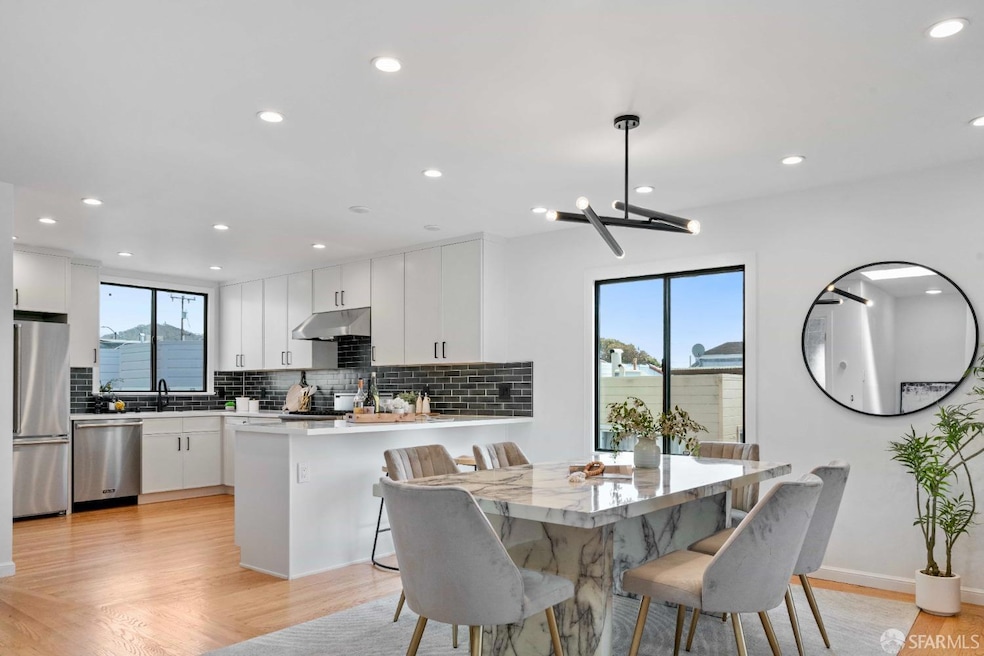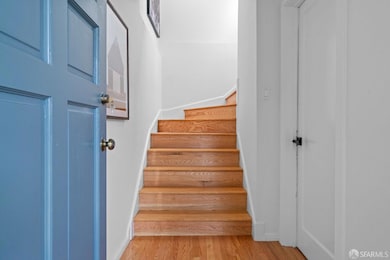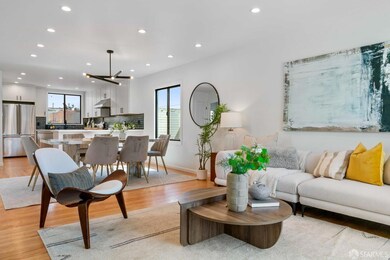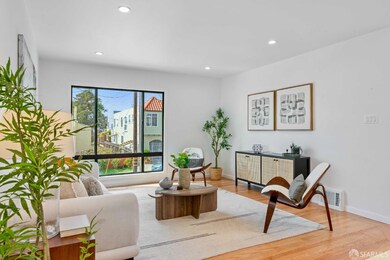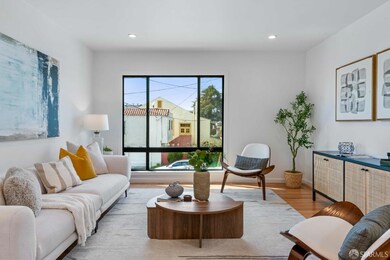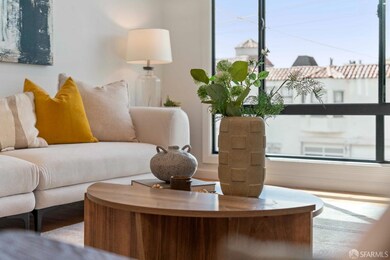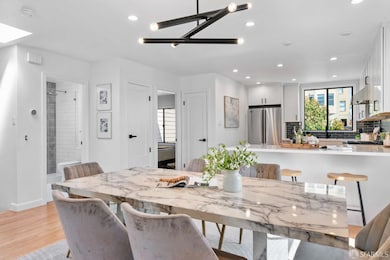
2282 20th Ave San Francisco, CA 94116
Parkside NeighborhoodHighlights
- Wood Flooring
- Main Floor Bedroom
- Quartz Countertops
- Dianne Feinstein Elementary Rated A-
- Window or Skylight in Bathroom
- 4-minute walk to McCoppin Square
About This Home
As of April 2025Step into your bright and airy sanctuary! This beautifully remodeled 2 bedroom, 1 bathroom home offers an inviting open floor plan, perfect for modern living. An expansive, light-filled ambiance greets you upstairs, where skylights and windows on three sides of the home, create a sun-drenched haven. The gourmet kitchen is a chef's dream, featuring stainless steel Viking appliances including a 6-burner gas range, fridge, and dishwasher. Enjoy the classic charm of refinished hardwood floors, the comfort of new double pane windows, a new furnace, and the benefits of a brand-new roof. Recessed lighting illuminates the living, dining, and kitchen areas. A quaint backyard provides a relaxing outdoor retreat. The tandem 2-car garage offers ample parking and a storage/work area, with potential for expansion. Located near Muni lines, you're also steps away from neighborhood favorites like Golden Boy Pizza, Bearing West, and top-rated schools like Lincoln High. The nearby West Portal corridor provides an abundance of dining, retail, and everyday conveniences; and a few blocks away, McCoppin Square Park offers tennis, baseball, and playgrounds for outdoor fun. This impressive, move-in-ready property in the sought-after Sunset neighborhood is a rare find for first-time homebuyers.
Last Agent to Sell the Property
Park North Real Estate License #01372566 Listed on: 04/03/2025
Home Details
Home Type
- Single Family
Est. Annual Taxes
- $1,824
Year Built
- Built in 1948 | Remodeled
Lot Details
- 1,437 Sq Ft Lot
- Gated Home
- Back Yard Fenced
Parking
- 2 Car Attached Garage
- Tandem Parking
- Garage Door Opener
Home Design
- Bitumen Roof
Interior Spaces
- 1,055 Sq Ft Home
- Wood Flooring
Kitchen
- Free-Standing Gas Oven
- Range Hood
- Dishwasher
- Kitchen Island
- Quartz Countertops
- Disposal
Bedrooms and Bathrooms
- Main Floor Bedroom
- 1 Full Bathroom
- Low Flow Toliet
- Window or Skylight in Bathroom
Laundry
- Laundry in Garage
- Washer and Dryer Hookup
Home Security
- Carbon Monoxide Detectors
- Fire and Smoke Detector
Utilities
- Central Heating
Listing and Financial Details
- Assessor Parcel Number 2330-011A
Ownership History
Purchase Details
Home Financials for this Owner
Home Financials are based on the most recent Mortgage that was taken out on this home.Purchase Details
Similar Homes in San Francisco, CA
Home Values in the Area
Average Home Value in this Area
Purchase History
| Date | Type | Sale Price | Title Company |
|---|---|---|---|
| Grant Deed | -- | Wfg National Title Insurance C | |
| Grant Deed | -- | -- | |
| Gift Deed | -- | -- |
Mortgage History
| Date | Status | Loan Amount | Loan Type |
|---|---|---|---|
| Open | $839,200 | New Conventional |
Property History
| Date | Event | Price | Change | Sq Ft Price |
|---|---|---|---|---|
| 04/18/2025 04/18/25 | Sold | $1,450,000 | +26.2% | $1,374 / Sq Ft |
| 04/14/2025 04/14/25 | Pending | -- | -- | -- |
| 04/03/2025 04/03/25 | For Sale | $1,149,000 | +9.5% | $1,089 / Sq Ft |
| 10/03/2024 10/03/24 | Sold | $1,049,000 | +17.2% | $1,038 / Sq Ft |
| 09/08/2024 09/08/24 | Pending | -- | -- | -- |
| 09/04/2024 09/04/24 | For Sale | $895,000 | -- | $885 / Sq Ft |
Tax History Compared to Growth
Tax History
| Year | Tax Paid | Tax Assessment Tax Assessment Total Assessment is a certain percentage of the fair market value that is determined by local assessors to be the total taxable value of land and additions on the property. | Land | Improvement |
|---|---|---|---|---|
| 2025 | $1,824 | $1,049,000 | $786,750 | $262,250 |
| 2024 | $1,824 | $79,216 | $32,810 | $46,406 |
| 2023 | $1,741 | $77,664 | $32,167 | $45,497 |
| 2022 | $1,683 | $76,142 | $31,537 | $44,605 |
| 2021 | $1,648 | $74,650 | $30,919 | $43,731 |
| 2020 | $1,728 | $73,885 | $30,602 | $43,283 |
| 2019 | $1,677 | $72,437 | $30,002 | $42,435 |
| 2018 | $1,621 | $71,017 | $29,414 | $41,603 |
| 2017 | $1,305 | $69,626 | $28,838 | $40,788 |
| 2016 | $1,249 | $68,262 | $28,273 | $39,989 |
| 2015 | $1,229 | $67,238 | $27,849 | $39,389 |
| 2014 | $1,200 | $65,922 | $27,304 | $38,618 |
Agents Affiliated with this Home
-
Samantha Competente

Seller's Agent in 2025
Samantha Competente
Park North Real Estate
(415) 810-7330
4 in this area
89 Total Sales
-
Daniel Camou

Buyer's Agent in 2025
Daniel Camou
Compass
(415) 336-3075
3 in this area
34 Total Sales
-
M
Buyer Co-Listing Agent in 2025
Meghan Hirst
Compass
-
Dan McLean

Seller's Agent in 2024
Dan McLean
Coldwell Banker Realty
(415) 850-7613
1 in this area
85 Total Sales
Map
Source: San Francisco Association of REALTORS® MLS
MLS Number: 425026451
APN: 2330-011A
