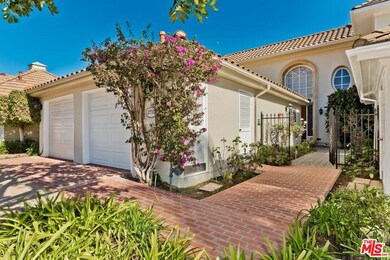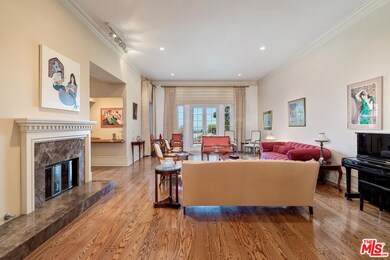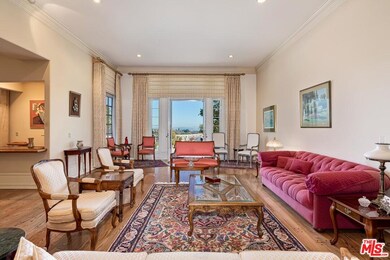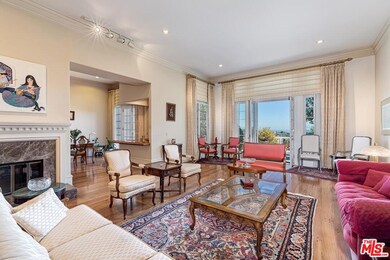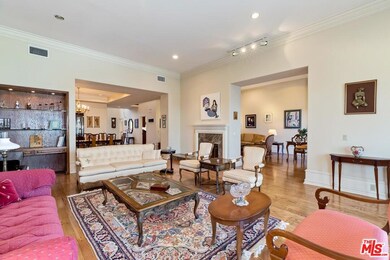
2282 Canyonback Rd Los Angeles, CA 90049
Brentwood NeighborhoodHighlights
- 24-Hour Security
- Primary Bedroom Suite
- 5.46 Acre Lot
- In Ground Pool
- Panoramic View
- Open Floorplan
About This Home
As of April 2022Every once in a while, a very special property comes available that brings together breathtaking views, expansive space and classic style. On the market for the 1st time ever, located along the Mountaingate Country Club, this rarely found townhome enjoys spectacular, panoramic views of tranquil golf course fairways, scenic mountain ranges and sparkling DTLA city lights. An expansive & fabulous 4550 sqft, 4BR+4.50BA floorplan features substantial scale, high 10ft ceilings, beautiful oak hardwood floors, wet bar, large crown and base moldings and 3 fireplaces. Grand and impressive, the Living, Dining and Family rooms are flow together in perfect unison with no first-floor steps. A large chef's kitchen and adjoining eating area are the heart of the home. There's 4 well-designed ensuite bedrooms including an incredible main bedroom retreat overlooking sweeping views with private bath and large walk-in closet. Quite and peaceful, the beautiful backyard features fruit trees and plenty of patio spaces for entertaining. Truly a must-see property. Redesign and update to make it your own, the overall ambiance is divine, spacious, and enchanting. Resort-like amenities with Community Pool, Spa and private Tennis Courts. HOA dues include exterior fire and earthquake insurance, roof coverage, exterior paint maintenance, trash can service, 24HR security patrol and monitoring as well as enhanced community virtual-gate monitoring services. Mountaingate in Brentwood is known for its glorious hiking trails and park-like environment. Optional memberships to the MGCC for golf, tennis and social activities. Close to all of the Westsides finest shopping & dining, Getty Museum, easy 405fwy access, UCLA and USC. Exclude guest bath mirror. Lot size is for entire community. Property sold in AS IS condition without repair or credit from Seller. Seller selects services. Seller requires 29-day leaseback.
Last Agent to Sell the Property
Coldwell Banker Realty License #00664167 Listed on: 02/19/2022

Property Details
Home Type
- Condominium
Est. Annual Taxes
- $35,675
Year Built
- Built in 1986
HOA Fees
Parking
- 2 Car Attached Garage
- 2 Open Parking Spaces
Property Views
- Panoramic
- Skyline
- Golf Course
- Mountain
Home Design
- Mediterranean Architecture
Interior Spaces
- 4,558 Sq Ft Home
- 2-Story Property
- Open Floorplan
- Built-In Features
- Bar
- Crown Molding
- High Ceiling
- Recessed Lighting
- Formal Entry
- Family Room with Fireplace
- 3 Fireplaces
- Living Room with Fireplace
- Dining Room
- Utility Room
- Laundry Room
Kitchen
- Breakfast Area or Nook
- Walk-In Pantry
- Oven or Range
- Freezer
- Dishwasher
- Disposal
Flooring
- Wood
- Carpet
Bedrooms and Bathrooms
- 4 Bedrooms
- Fireplace in Primary Bedroom
- Primary Bedroom Suite
- Walk-In Closet
- Powder Room
Pool
- In Ground Pool
- Spa
Outdoor Features
- Open Patio
Utilities
- Forced Air Heating and Cooling System
- Underground Utilities
Listing and Financial Details
- Assessor Parcel Number 4490-026-092
Community Details
Overview
- Association fees include building and grounds, earthquake insurance, insurance, security
Recreation
- Tennis Courts
- Community Pool
- Community Spa
- Park
- Hiking Trails
Security
- 24-Hour Security
Ownership History
Purchase Details
Purchase Details
Home Financials for this Owner
Home Financials are based on the most recent Mortgage that was taken out on this home.Similar Homes in Los Angeles, CA
Home Values in the Area
Average Home Value in this Area
Purchase History
| Date | Type | Sale Price | Title Company |
|---|---|---|---|
| Grant Deed | -- | None Listed On Document | |
| Grant Deed | $2,800,000 | Equity Title |
Mortgage History
| Date | Status | Loan Amount | Loan Type |
|---|---|---|---|
| Previous Owner | $1,960,000 | New Conventional | |
| Previous Owner | $250,000 | Credit Line Revolving | |
| Previous Owner | $40,000 | Credit Line Revolving |
Property History
| Date | Event | Price | Change | Sq Ft Price |
|---|---|---|---|---|
| 06/26/2025 06/26/25 | For Sale | $3,150,000 | +12.5% | $691 / Sq Ft |
| 04/21/2022 04/21/22 | Sold | $2,800,000 | -3.3% | $614 / Sq Ft |
| 03/04/2022 03/04/22 | Pending | -- | -- | -- |
| 02/19/2022 02/19/22 | For Sale | $2,895,000 | -- | $635 / Sq Ft |
Tax History Compared to Growth
Tax History
| Year | Tax Paid | Tax Assessment Tax Assessment Total Assessment is a certain percentage of the fair market value that is determined by local assessors to be the total taxable value of land and additions on the property. | Land | Improvement |
|---|---|---|---|---|
| 2024 | $35,675 | $2,913,119 | $1,845,981 | $1,067,138 |
| 2023 | $34,985 | $2,856,000 | $1,809,786 | $1,046,214 |
| 2022 | $21,038 | $1,749,678 | $1,046,479 | $703,199 |
| 2021 | $20,766 | $1,715,371 | $1,025,960 | $689,411 |
| 2019 | $20,147 | $1,664,494 | $995,531 | $668,963 |
| 2018 | $20,022 | $1,631,858 | $976,011 | $655,847 |
| 2016 | $19,130 | $1,568,493 | $938,112 | $630,381 |
| 2015 | $18,852 | $1,544,934 | $924,021 | $620,913 |
| 2014 | $18,911 | $1,514,672 | $905,921 | $608,751 |
Agents Affiliated with this Home
-
Anna Marie Simpliciano

Seller's Agent in 2025
Anna Marie Simpliciano
Carolwood Estates
(310) 936-3690
1 in this area
13 Total Sales
-
Tania Ferris

Seller's Agent in 2022
Tania Ferris
Coldwell Banker Realty
(310) 713-8234
20 in this area
39 Total Sales
Map
Source: The MLS
MLS Number: 22-129430
APN: 4490-026-092
- 2305 Canyonback Rd
- 2322 Canyonback Rd
- 2241 Canyonback Rd
- 2270 The Terrace
- 12635 Promontory Rd
- 12643 Promontory Rd
- 12555 The Vista
- 12562 The Vista
- 3588 Mandeville Canyon Rd
- 3366 Mandeville Canyon Rd
- 3354 Mandeville Canyon Rd
- 2171 Ridge Dr
- 3328 Mandeville Canyon Rd
- 3375 Mandeville Canyon Rd
- 12303 Ridge Cir
- 3286 Mandeville Canyon Rd
- 3276 Mandeville Canyon Rd
- 3685 Mandeville Canyon Rd
- 2157 Ravensfield Ln
- 11729 Wetherby Ln


