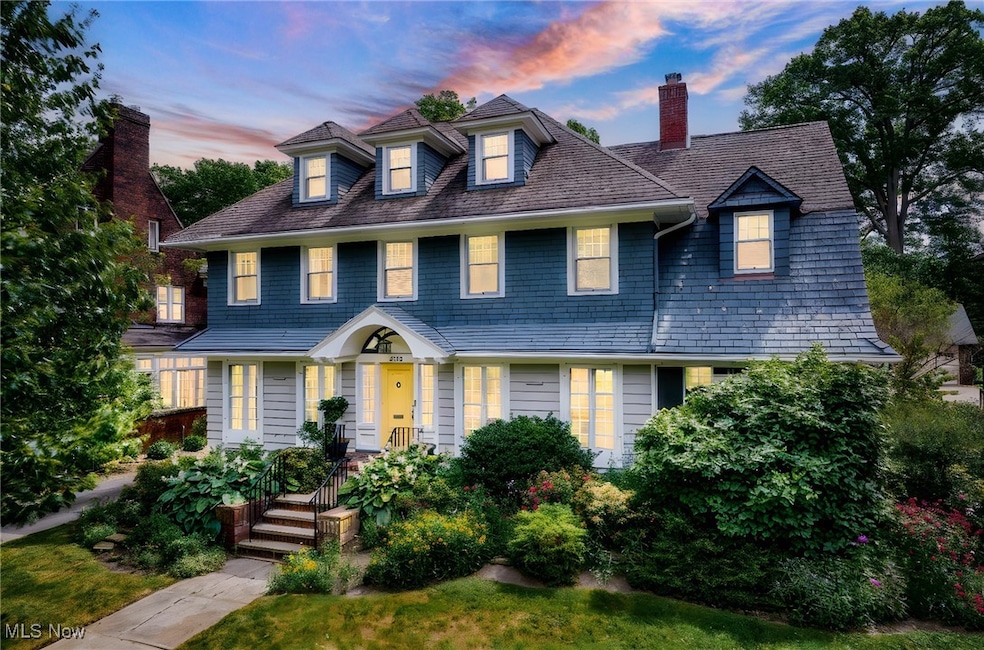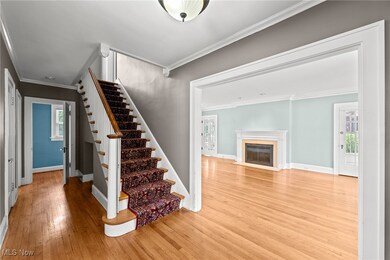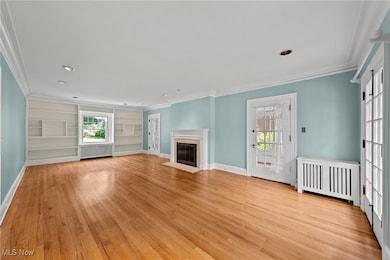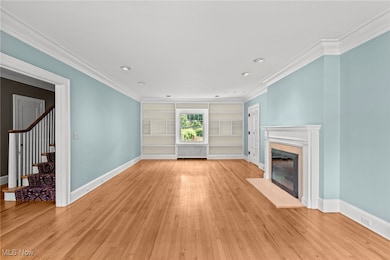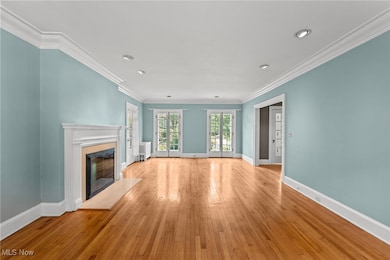
2283 Chatfield Dr Cleveland, OH 44106
Cedar-Fairmount NeighborhoodEstimated payment $3,786/month
Highlights
- Very Popular Property
- 1 Fireplace
- 2 Car Detached Garage
- Colonial Architecture
- No HOA
- Porch
About This Home
Light-Filled Euclid Golf Gambrel Center Hall Colonial. Fabulous Floor Plan with Traditional Living and Dining Rooms, Hardwood Floors, a Cozy Sun Room, Plus Front & Rear Screened Porches! Updated Kitchen with Maple Cabinetry, Granite Counters, Butler's Pantry and Spacious Eat-In Area. The 2nd Floor Features 4 Bedrooms Plus 2 Bonus Rooms. The Primary Bedroom has a Private Renovated Full Bath & Connecting Dressing/Sitting Room. Their is an Additional Renovated Full Hall Bath on the 2nd Floor. The Finished 3rd Floor Has 2 Bedrooms and an Updated Full Bath. The Home has Central Air, Double Hung Replacement Windows, Concrete Drive and Whole House Generator. Beautiful Landscaping with Front & Rear Flowering Perennial Beds. The Yard is Private and Fully Fenced. Great Opportunity for the Next Owner to Decorate & Make it Their Own.
Listing Agent
Howard Hanna Brokerage Email: cjurcisin@gmail.com, 216-554-0401 License #410676 Listed on: 07/17/2025

Home Details
Home Type
- Single Family
Est. Annual Taxes
- $11,605
Year Built
- Built in 1930
Lot Details
- 0.26 Acre Lot
- Lot Dimensions are 63x190
- Partially Fenced Property
- Wood Fence
Parking
- 2 Car Detached Garage
Home Design
- Colonial Architecture
- Shake Roof
- Fiberglass Roof
- Asphalt Roof
- Wood Siding
Interior Spaces
- 3,150 Sq Ft Home
- 3-Story Property
- 1 Fireplace
- Unfinished Basement
- Basement Fills Entire Space Under The House
Kitchen
- Built-In Oven
- Cooktop
- Dishwasher
Bedrooms and Bathrooms
- 6 Bedrooms
- 3.5 Bathrooms
Laundry
- Dryer
- Washer
Outdoor Features
- Patio
- Porch
Utilities
- Central Air
- Radiator
- Heating System Uses Gas
Community Details
- No Home Owners Association
- Public Transportation
Listing and Financial Details
- Assessor Parcel Number 686-02-040
Map
Home Values in the Area
Average Home Value in this Area
Tax History
| Year | Tax Paid | Tax Assessment Tax Assessment Total Assessment is a certain percentage of the fair market value that is determined by local assessors to be the total taxable value of land and additions on the property. | Land | Improvement |
|---|---|---|---|---|
| 2024 | $11,606 | $147,455 | $27,510 | $119,945 |
| 2023 | $12,724 | $127,230 | $23,910 | $103,320 |
| 2022 | $12,704 | $127,225 | $23,905 | $103,320 |
| 2021 | $12,444 | $127,230 | $23,910 | $103,320 |
| 2020 | $13,324 | $123,520 | $23,210 | $100,310 |
| 2019 | $12,516 | $351,200 | $66,300 | $284,900 |
| 2018 | $12,523 | $122,920 | $23,210 | $99,720 |
| 2017 | $13,346 | $121,980 | $22,790 | $99,190 |
| 2016 | $13,318 | $121,980 | $22,790 | $99,190 |
| 2015 | $11,616 | $121,980 | $22,790 | $99,190 |
| 2014 | $11,616 | $112,950 | $21,110 | $91,840 |
Property History
| Date | Event | Price | Change | Sq Ft Price |
|---|---|---|---|---|
| 07/17/2025 07/17/25 | For Sale | $509,000 | -- | $162 / Sq Ft |
Purchase History
| Date | Type | Sale Price | Title Company |
|---|---|---|---|
| Quit Claim Deed | -- | None Listed On Document | |
| Interfamily Deed Transfer | -- | None Available | |
| Survivorship Deed | $384,000 | Signature Title | |
| Deed | $243,000 | -- | |
| Deed | $172,000 | -- | |
| Deed | $132,000 | -- | |
| Deed | $68,000 | -- | |
| Deed | -- | -- |
Mortgage History
| Date | Status | Loan Amount | Loan Type |
|---|---|---|---|
| Previous Owner | $190,348 | Credit Line Revolving | |
| Previous Owner | $250,000 | Adjustable Rate Mortgage/ARM | |
| Previous Owner | $75,500 | Credit Line Revolving | |
| Previous Owner | $54,200 | Credit Line Revolving | |
| Previous Owner | $307,200 | Purchase Money Mortgage | |
| Previous Owner | $307,200 | Purchase Money Mortgage | |
| Previous Owner | $12,000 | Credit Line Revolving | |
| Previous Owner | $193,000 | New Conventional |
Similar Homes in Cleveland, OH
Source: MLS Now (Howard Hanna)
MLS Number: 5138964
APN: 686-02-040
- 2646 Fairmount Blvd
- 2710 W Saint James Pkwy
- 12783 Cedar Rd
- 2330 Roxboro Rd
- 2209 Lamberton Rd
- 2721 Berkshire Rd
- 2496 Fairmount Blvd
- 2880 Berkshire Rd
- 2929 E Derbyshire Rd
- 2994 Kensington Rd
- 2985 Coleridge Rd
- 3004 Essex Rd
- 2472 Derbyshire Rd Unit 4
- 2368 Grandview Ave Unit 1B
- 13800 Fairhill Rd Unit 520
- 13800 Fairhill Rd Unit 206
- 13800 Fairhill Rd Unit 112
- 13800 Fairhill Rd Unit 418
- 13800 Fairhill Rd Unit 515
- 13800 Fairhill Rd Unit 101
- 2387 Woodmere Dr Unit Woodmere
- 2119 Stillman Rd Unit 1
- 2865 E Derbyshire Rd Unit 1
- 2313 Grandview Ave
- 2276 Grandview Ave Unit 3
- 12996 Cedar Rd
- 2540 Euclid Heights Blvd
- 13200 Fairhill Rd Unit 7
- 2130 Surrey Rd
- 2515 Kemper Rd
- 12850 Fairhill Rd
- 2540 N Moreland Blvd
- 2560 N Moreland Blvd
- 12383 Cedar Rd
- 2555 Kemper Rd
- 2096 Lennox Rd
- 2571 N Moreland Blvd
- 2550 Kemper Rd
- 2669 Euclid Heights Blvd
- 2590 N Moreland Blvd
