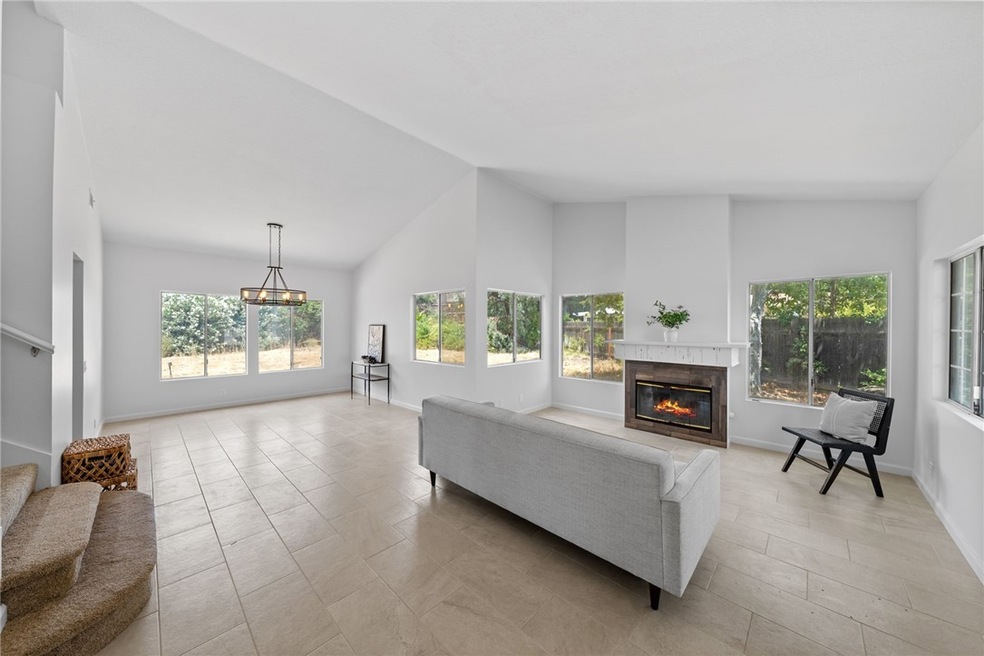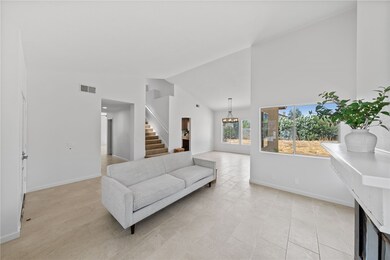
22846 Hunwut Dr Wildomar, CA 92595
Highlights
- Parking available for a boat
- Craftsman Architecture
- Granite Countertops
- View of Trees or Woods
- Two Story Ceilings
- No HOA
About This Home
As of June 2025Located in the Windsong community of Wildomar this charming home has so much to offer. The home is situated in a cul-de-sac, has a 3 CAR GARAGE, leased SOLAR, LOW TAXES, NO HOA, and offers ample room for RV PARKING with a lot that is over A QUARTER OF AN ACRE! The possibilities are endless on this backyard! The long driveway offers plenty of parking for all guests! As you step inside you'll notice plenty of natural light throughout the home and high vaulted ceilings that open up the space even more. Right off the double door entrance you'll find the formal living space paired with a cozy fireplace and the formal dining area adjacent. As you work your way into the home you'll notice an open layout allowing the kitchen, breakfast nook, and great room to flow nicely. The updated kitchen offers plenty of cabinet storage and has views to the large backyard. Enjoy the BRAND NEW STOVE as the next owner! You also have a spacious half bath downstairs for guests. As you work your way upstairs you'll find brand new carpet throughout the second floor. All 4 bedrooms are located upstairs and the PRIMARY BEDROOM has a DECK overlooking the backyard which is perfect for your morning coffees. There is so much room to grow in this home and the location is ideal! Not only are you on a calm cul-de-sac but you are within minutes to grocery stores, medical centers, the 15 FREEWAY, schools and more!
Last Agent to Sell the Property
Real Broker Brokerage Phone: 616-248-6434 License #02094995 Listed on: 07/26/2024

Home Details
Home Type
- Single Family
Est. Annual Taxes
- $4,599
Year Built
- Built in 1987
Lot Details
- 0.28 Acre Lot
- Cul-De-Sac
- Wood Fence
- Density is up to 1 Unit/Acre
Parking
- 3 Car Attached Garage
- Parking Available
- Three Garage Doors
- Driveway
- Parking available for a boat
- RV Access or Parking
Home Design
- Craftsman Architecture
- Turnkey
- Slab Foundation
- Fire Rated Drywall
- Shingle Roof
Interior Spaces
- 2,236 Sq Ft Home
- 2-Story Property
- Two Story Ceilings
- Skylights
- Double Door Entry
- Family Room
- Living Room with Fireplace
- Dining Room
- Tile Flooring
- Views of Woods
Kitchen
- Gas Oven
- Range Hood
- Dishwasher
- Granite Countertops
- Quartz Countertops
Bedrooms and Bathrooms
- 4 Bedrooms
- All Upper Level Bedrooms
- Dual Vanity Sinks in Primary Bathroom
- <<tubWithShowerToken>>
Laundry
- Laundry Room
- Laundry in Garage
Outdoor Features
- Patio
- Shed
- Rear Porch
Location
- Suburban Location
Utilities
- Central Heating and Cooling System
- Cable TV Available
Community Details
- No Home Owners Association
Listing and Financial Details
- Tax Lot 52
- Tax Tract Number 210
- Assessor Parcel Number 376212021
- Seller Considering Concessions
Ownership History
Purchase Details
Home Financials for this Owner
Home Financials are based on the most recent Mortgage that was taken out on this home.Purchase Details
Home Financials for this Owner
Home Financials are based on the most recent Mortgage that was taken out on this home.Purchase Details
Home Financials for this Owner
Home Financials are based on the most recent Mortgage that was taken out on this home.Purchase Details
Similar Homes in Wildomar, CA
Home Values in the Area
Average Home Value in this Area
Purchase History
| Date | Type | Sale Price | Title Company |
|---|---|---|---|
| Grant Deed | $665,000 | Stewart Title | |
| Grant Deed | $641,000 | 805 Title | |
| Grant Deed | $413,000 | Clearmark Title | |
| Interfamily Deed Transfer | -- | -- |
Mortgage History
| Date | Status | Loan Amount | Loan Type |
|---|---|---|---|
| Open | $646,672 | FHA | |
| Previous Owner | $374,998 | New Conventional | |
| Previous Owner | $502,000 | New Conventional | |
| Previous Owner | $330,400 | New Conventional |
Property History
| Date | Event | Price | Change | Sq Ft Price |
|---|---|---|---|---|
| 06/03/2025 06/03/25 | Sold | $665,000 | -0.6% | $297 / Sq Ft |
| 03/20/2025 03/20/25 | Price Changed | $669,000 | -2.2% | $299 / Sq Ft |
| 03/03/2025 03/03/25 | Price Changed | $684,000 | -2.3% | $306 / Sq Ft |
| 01/31/2025 01/31/25 | For Sale | $700,000 | +9.2% | $313 / Sq Ft |
| 08/23/2024 08/23/24 | Sold | $641,000 | -3.6% | $287 / Sq Ft |
| 07/29/2024 07/29/24 | Pending | -- | -- | -- |
| 07/26/2024 07/26/24 | For Sale | $665,000 | -- | $297 / Sq Ft |
Tax History Compared to Growth
Tax History
| Year | Tax Paid | Tax Assessment Tax Assessment Total Assessment is a certain percentage of the fair market value that is determined by local assessors to be the total taxable value of land and additions on the property. | Land | Improvement |
|---|---|---|---|---|
| 2023 | $4,599 | $429,685 | $93,636 | $336,049 |
| 2022 | $4,453 | $421,260 | $91,800 | $329,460 |
| 2021 | $2,544 | $236,920 | $35,346 | $201,574 |
| 2020 | $2,519 | $234,492 | $34,984 | $199,508 |
| 2019 | $2,545 | $229,896 | $34,299 | $195,597 |
| 2018 | $2,424 | $225,389 | $33,628 | $191,761 |
| 2017 | $2,359 | $220,970 | $32,969 | $188,001 |
| 2016 | $2,293 | $216,638 | $32,323 | $184,315 |
| 2015 | $2,190 | $213,387 | $31,839 | $181,548 |
| 2014 | $2,119 | $209,209 | $31,216 | $177,993 |
Agents Affiliated with this Home
-
Sherrie Snyder

Seller's Agent in 2025
Sherrie Snyder
Allison James Estates & Homes
(951) 285-6746
2 in this area
31 Total Sales
-
Scott Urschel

Buyer's Agent in 2025
Scott Urschel
A1 Realty, Inc.
(714) 476-3633
1 in this area
24 Total Sales
-
Claudia Soto-Rivera

Seller's Agent in 2024
Claudia Soto-Rivera
Real Broker
(951) 275-6823
5 in this area
58 Total Sales
Map
Source: California Regional Multiple Listing Service (CRMLS)
MLS Number: IG24153796
APN: 376-212-021
- 22668 Hunwut Dr
- 35465 Woshka Ln
- 22941 Pawi Ct
- 22956 Akwo Cir
- 23777 Wildomar Trail
- 0 Wildomar Trail
- 22628 Weatherly Ct
- 35586 Wanki Ave
- 23102 Trillium Dr
- 35141 Bayless Rd
- 35637 Larkspur Dr
- 21285 Shoemaker Ln
- 34574 Cherry St
- 22331 Walnut St
- 22135 Grove Rd
- 23282 Desert Lily Ct
- 23325 Desert Lily Ct
- 23306 Desert Lily Ct
- 38014002 Kilgore Ln
- 21803 Heliotrope Ln






