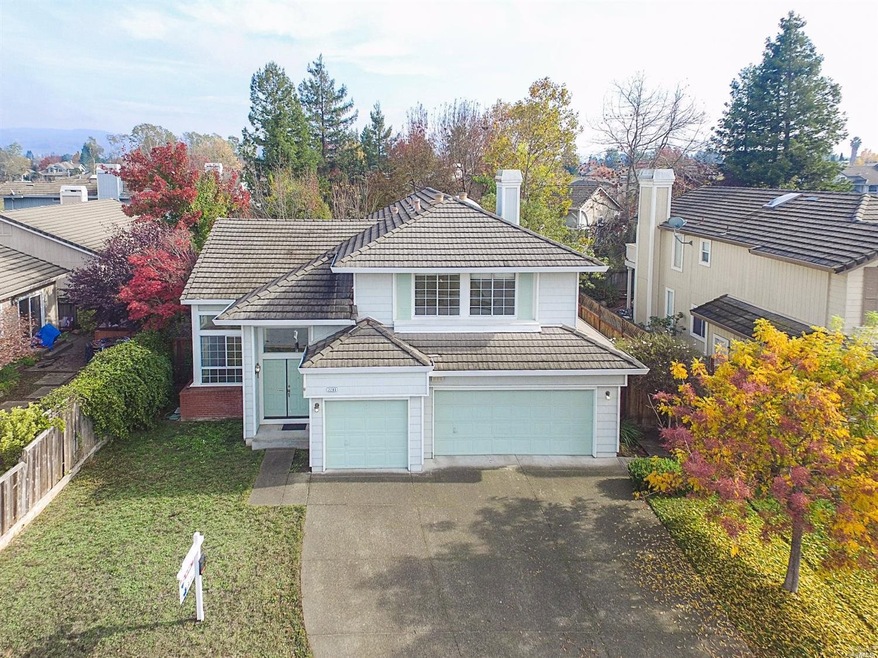
2285 Dancing Penny Way Santa Rosa, CA 95403
Northwest Santa Rosa NeighborhoodHighlights
- Wood Flooring
- 3 Car Direct Access Garage
- Living Room
- Main Floor Bedroom
- Skylights
- Central Heating and Cooling System
About This Home
As of January 2018Welcome to this large 4 bedroom home, with one of the bedrooms on the ground floor. This home has new carpet, vaulted ceilings, 2 entertaining spaces, one off the kitchen and another opens from the dining room. Upstairs is welcomed by a double wide staircase. The master BD has upgrades including bamboo floors and a remote skylight and skylight shades. Don't delay this home is priced to sell and ready for you to move right in.
Home Details
Home Type
- Single Family
Est. Annual Taxes
- $7,957
Year Built
- Built in 1991
Lot Details
- 6,098 Sq Ft Lot
- Wood Fence
Parking
- 3 Car Direct Access Garage
- 6 Open Parking Spaces
- Garage Door Opener
Home Design
- Concrete Foundation
- Frame Construction
- Concrete Roof
- Wood Siding
Interior Spaces
- 2,346 Sq Ft Home
- 2-Story Property
- Skylights
- Gas Fireplace
- Family Room
- Living Room
- Dining Room
- Washer and Dryer Hookup
Flooring
- Wood
- Carpet
- Tile
Bedrooms and Bathrooms
- 4 Bedrooms
- Main Floor Bedroom
- 3 Full Bathrooms
Home Security
- Carbon Monoxide Detectors
- Fire and Smoke Detector
Utilities
- Central Heating and Cooling System
- Heating System Uses Natural Gas
- Natural Gas Connected
- High Speed Internet
- Internet Available
- Cable TV Available
Listing and Financial Details
- Assessor Parcel Number 034-550-047-000
Ownership History
Purchase Details
Home Financials for this Owner
Home Financials are based on the most recent Mortgage that was taken out on this home.Purchase Details
Home Financials for this Owner
Home Financials are based on the most recent Mortgage that was taken out on this home.Purchase Details
Home Financials for this Owner
Home Financials are based on the most recent Mortgage that was taken out on this home.Purchase Details
Similar Homes in Santa Rosa, CA
Home Values in the Area
Average Home Value in this Area
Purchase History
| Date | Type | Sale Price | Title Company |
|---|---|---|---|
| Interfamily Deed Transfer | -- | First American Title Company | |
| Grant Deed | $640,000 | First American Title Co | |
| Grant Deed | $515,000 | Fidelity National Title Co | |
| Grant Deed | $307,500 | North Bay Title Co | |
| Interfamily Deed Transfer | -- | North Bay Title Co |
Mortgage History
| Date | Status | Loan Amount | Loan Type |
|---|---|---|---|
| Open | $495,000 | New Conventional | |
| Closed | $15,000 | Credit Line Revolving | |
| Closed | $512,000 | New Conventional | |
| Previous Owner | $51,500 | Stand Alone Second | |
| Previous Owner | $406,231 | New Conventional | |
| Previous Owner | $412,000 | Purchase Money Mortgage | |
| Previous Owner | $51,500 | Stand Alone Second |
Property History
| Date | Event | Price | Change | Sq Ft Price |
|---|---|---|---|---|
| 07/18/2025 07/18/25 | For Sale | $869,000 | +35.8% | $370 / Sq Ft |
| 01/09/2018 01/09/18 | Sold | $640,000 | 0.0% | $273 / Sq Ft |
| 12/29/2017 12/29/17 | Pending | -- | -- | -- |
| 12/01/2017 12/01/17 | For Sale | $640,000 | -- | $273 / Sq Ft |
Tax History Compared to Growth
Tax History
| Year | Tax Paid | Tax Assessment Tax Assessment Total Assessment is a certain percentage of the fair market value that is determined by local assessors to be the total taxable value of land and additions on the property. | Land | Improvement |
|---|---|---|---|---|
| 2024 | $7,957 | $713,928 | $285,571 | $428,357 |
| 2023 | $7,957 | $699,930 | $279,972 | $419,958 |
| 2022 | $7,448 | $686,207 | $274,483 | $411,724 |
| 2021 | $7,793 | $672,752 | $269,101 | $403,651 |
| 2020 | $7,851 | $665,855 | $266,342 | $399,513 |
| 2019 | $7,844 | $652,800 | $261,120 | $391,680 |
| 2018 | $7,209 | $594,511 | $207,788 | $386,723 |
| 2017 | $7,004 | $582,855 | $203,714 | $379,141 |
| 2016 | $6,941 | $571,427 | $199,720 | $371,707 |
| 2015 | $6,363 | $535,000 | $187,000 | $348,000 |
| 2014 | $5,414 | $463,000 | $162,000 | $301,000 |
Agents Affiliated with this Home
-
Gina Downes
G
Seller's Agent in 2025
Gina Downes
Vanguard Properties
(707) 217-0759
2 in this area
39 Total Sales
-
Mike Downes

Seller Co-Listing Agent in 2025
Mike Downes
Vanguard Properties
(707) 331-8822
2 in this area
37 Total Sales
-
Justin Vrobel

Seller's Agent in 2018
Justin Vrobel
RE/MAX Gold
(707) 318-8363
7 in this area
57 Total Sales
Map
Source: Bay Area Real Estate Information Services (BAREIS)
MLS Number: 21727072
APN: 034-550-047
- 2269 Dancing Penny Way
- 2311 San Miguel Ave
- 2299 San Miguel Ave
- 2106 Firwood Ave
- 2127 Firwood Ave
- 2213 Firwood Ave
- 2187 Tarata Place
- 2289 Claiborne Cir
- 2318 Francisco Ave
- 2010 Pioneer Way
- 2050 Peterson Ln
- 2082 Fulton Rd
- 2350 Andre Ln
- 2340 Roburta Ln
- 2357 Mikayla Dr
- 2170 Bock St
- 2360 Mikayla Dr
- 2544 Estery Ln
- 2564 N Village Dr
- 1936 Lariat St
