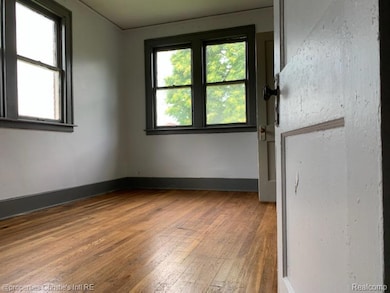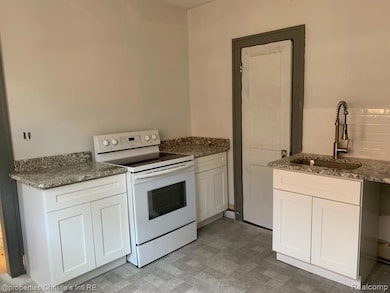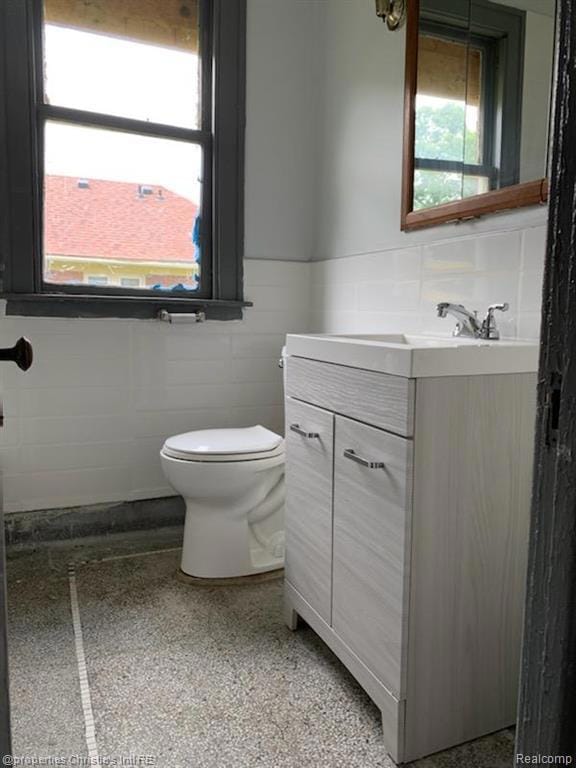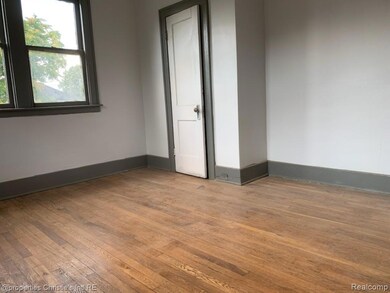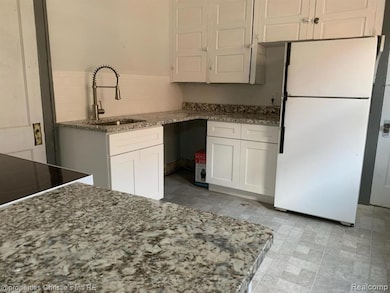2286 W Philadelphia St Detroit, MI 48206
Virginia Park Community NeighborhoodHighlights
- Colonial Architecture
- No HOA
- Forced Air Heating System
- Cass Technical High School Rated 10
- 1-Story Property
- Dogs and Cats Allowed
About This Home
Spacious 2 Bedroom Upper Level Flat located in Lasalle Gardens neighborhood within close proximity to Henry Ford Hospital, New Center, Midtown, Wayne State University, Detroit, Medical Center, and Downtown Detroit. Interior features include New Windows, Beautiful Hardwood Floors & Wood Trim. Also includes two Outdoor Balconies.
Listing Agent
@properties Christie's Int'l R.E. Detroit License #6501330888 Listed on: 07/17/2025

Townhouse Details
Home Type
- Townhome
Est. Annual Taxes
- $2,725
Year Built
- Built in 1922
Home Design
- Half Duplex
- Colonial Architecture
- Traditional Architecture
- Brick Exterior Construction
- Brick Foundation
Interior Spaces
- 1,176 Sq Ft Home
- 1-Story Property
- Unfinished Basement
Bedrooms and Bathrooms
- 2 Bedrooms
- 1 Full Bathroom
Location
- Ground Level
Utilities
- Forced Air Heating System
- Heating System Uses Natural Gas
Listing and Financial Details
- Security Deposit $1,800
- 12 Month Lease Term
- Application Fee: 50.00
- Assessor Parcel Number 10001830
Community Details
Overview
- No Home Owners Association
- Lasalle Blvd Sub Subdivision
Pet Policy
- Dogs and Cats Allowed
Map
Source: Realcomp
MLS Number: 20251018466
APN: 10-001830
- 2270 W Philadelphia St
- 2247 W Philadelphia St
- 2225 W Philadelphia St
- 2237 W Philadelphia St
- 8604 La Salle Blvd
- 8451 La Salle Blvd
- 2431 Pingree St
- 2280 Virginia Park St
- 2472 W Euclid St
- 2081 Virginia Park St
- 2280 N La Salle Gardens
- 2509 Gladstone St
- 1974 Virginia Park St
- 2091 Seward St
- 1997 Virginia Park St
- 2533 Virginia Park St
- 2475 Hazelwood St
- 2647 W Philadelphia St
- 8931 La Salle Blvd
- 7759 La Salle Blvd
- 2021 Blaine St
- 2501 Gladstone St
- 2533 Virginia Park St
- 2047 Seward St
- 2477 Hazelwood St
- 1944 Seward Ave Unit 2
- 1949 Hazelwood St
- 1693 Gladstone St
- 2044 Clairmount Ave
- 2044-1 Clairmount St Unit Floor 1
- 1710 Virginia Park St
- 1735 Clairmount St Unit 1 or 2
- 2202 Lothrop St
- 1800 W Bethune St Unit ID1228664P
- 1800 W Bethune St Unit ID1228665P
- 1721 Atkinson St Unit Lower
- 7426 Dunedin St Unit UL
- 2981 Montgomery St
- 1651 Atkinson St Unit 2
- 2989 Clairmount St


