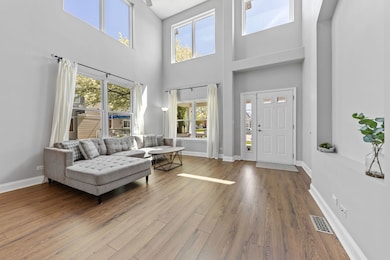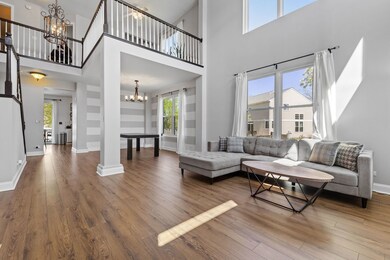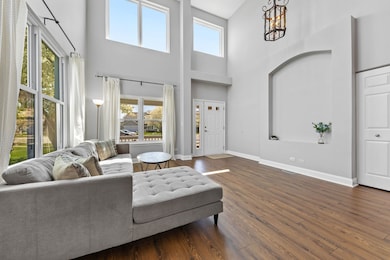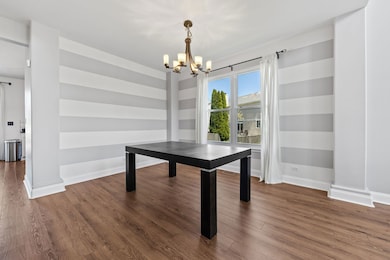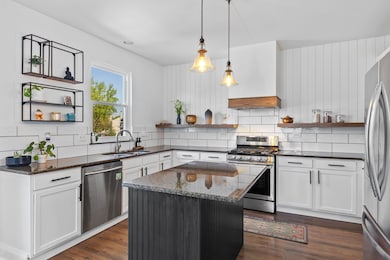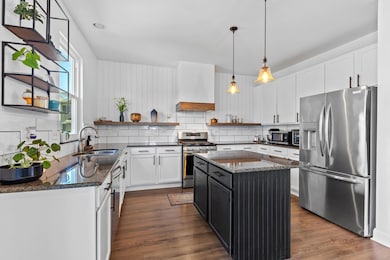
2288 Conrad Ct Aurora, IL 60503
Far Southeast NeighborhoodHighlights
- Deck
- Traditional Architecture
- Gazebo
- The Wheatlands Elementary School Rated A-
- Loft
- 4-minute walk to Barrington Park
About This Home
As of June 2024**MULTIPLE OFFERS RECEIVED, H&B DUE TUESDAY (5/7) 5PM**. Welcome to 2288 Conrad Ct, located in the desired Wheatlands in Aurora with Oswego schools. This home is absolutely move-in ready featuring upgrades throughout. Home is nestled on a premium cul-de-sac lot with a fully fenced-in yard. Enjoy your days in the newly painted and screened gazebo, and entertain over the patio (2023). Yard has ample space for all to enjoy! Entering the home you are welcomed by natural light, an open floor plan, and tall ceilings, leading you to the beautifully remodeled kitchen following a modern concept. The open living room contains a fireplace for all cozy nights. The second level features three bedrooms and a large size loft, offering you the space to add a fourth bedroom. Primary bathroom and hall bath both have remodeled floors (2023). The primary bedroom contains walk-in closet with organizers ready for their new owner. Basement is partially finished, ready for your final touches. There is nothing left to do but move right in, updates include: All windows, water heater, bathroom floors, gazebo screened/painted, injector pump, back patio (2023), Roof (2016), Siding and Furnace (2022), A/C (2019). Home is in a great location and will go sell fast, do not miss out, Contact me today to schedule a private showing!
Last Agent to Sell the Property
Keller Williams Thrive License #475205927 Listed on: 05/02/2024

Home Details
Home Type
- Single Family
Est. Annual Taxes
- $11,453
Year Built
- Built in 1998
Lot Details
- Lot Dimensions are 39x127x81x40x75x91
- Cul-De-Sac
- Fenced Yard
HOA Fees
- $19 Monthly HOA Fees
Parking
- 2 Car Attached Garage
- Garage Transmitter
- Garage Door Opener
- Driveway
- Parking Included in Price
Home Design
- Traditional Architecture
- Asphalt Roof
- Concrete Perimeter Foundation
Interior Spaces
- 2,866 Sq Ft Home
- 2-Story Property
- Ceiling Fan
- Gas Log Fireplace
- Family Room with Fireplace
- Combination Dining and Living Room
- Breakfast Room
- Loft
- Unfinished Attic
- Home Security System
Kitchen
- Range<<rangeHoodToken>>
- Dishwasher
- Stainless Steel Appliances
- Disposal
Bedrooms and Bathrooms
- 3 Bedrooms
- 3 Potential Bedrooms
- Dual Sinks
- Separate Shower
Laundry
- Dryer
- Washer
- Sink Near Laundry
Partially Finished Basement
- Partial Basement
- Sump Pump
Outdoor Features
- Deck
- Patio
- Gazebo
Schools
- The Wheatlands Elementary School
- Bednarcik Junior High School
- Oswego East High School
Utilities
- Forced Air Heating and Cooling System
- Humidifier
- Heating System Uses Natural Gas
Community Details
- Wheatlands Subdivision
- Property managed by The Wheatlands
Listing and Financial Details
- Homeowner Tax Exemptions
Ownership History
Purchase Details
Home Financials for this Owner
Home Financials are based on the most recent Mortgage that was taken out on this home.Purchase Details
Home Financials for this Owner
Home Financials are based on the most recent Mortgage that was taken out on this home.Purchase Details
Home Financials for this Owner
Home Financials are based on the most recent Mortgage that was taken out on this home.Purchase Details
Home Financials for this Owner
Home Financials are based on the most recent Mortgage that was taken out on this home.Purchase Details
Home Financials for this Owner
Home Financials are based on the most recent Mortgage that was taken out on this home.Purchase Details
Home Financials for this Owner
Home Financials are based on the most recent Mortgage that was taken out on this home.Purchase Details
Home Financials for this Owner
Home Financials are based on the most recent Mortgage that was taken out on this home.Purchase Details
Similar Homes in Aurora, IL
Home Values in the Area
Average Home Value in this Area
Purchase History
| Date | Type | Sale Price | Title Company |
|---|---|---|---|
| Warranty Deed | $504,000 | Chicago Title | |
| Warranty Deed | $411,000 | Kas Ronald M | |
| Warranty Deed | $231,500 | None Available | |
| Warranty Deed | $225,000 | First American Title | |
| Warranty Deed | $300,000 | Ticor Title | |
| Warranty Deed | $280,000 | Law Title Insurance | |
| Warranty Deed | $275,000 | -- | |
| Warranty Deed | $233,500 | -- |
Mortgage History
| Date | Status | Loan Amount | Loan Type |
|---|---|---|---|
| Open | $403,200 | New Conventional | |
| Previous Owner | $328,800 | Balloon | |
| Previous Owner | $34,222 | FHA | |
| Previous Owner | $65,000 | Credit Line Revolving | |
| Previous Owner | $227,306 | FHA | |
| Previous Owner | $220,381 | FHA | |
| Previous Owner | $285,000 | Purchase Money Mortgage | |
| Previous Owner | $224,000 | Purchase Money Mortgage | |
| Previous Owner | $111,250 | No Value Available | |
| Previous Owner | $100,000 | Unknown | |
| Closed | $150,000 | No Value Available |
Property History
| Date | Event | Price | Change | Sq Ft Price |
|---|---|---|---|---|
| 06/10/2024 06/10/24 | Sold | $504,000 | +6.1% | $176 / Sq Ft |
| 05/08/2024 05/08/24 | Pending | -- | -- | -- |
| 05/02/2024 05/02/24 | For Sale | $475,000 | +15.6% | $166 / Sq Ft |
| 07/06/2022 07/06/22 | Sold | $411,000 | +9.6% | $143 / Sq Ft |
| 05/29/2022 05/29/22 | Pending | -- | -- | -- |
| 05/27/2022 05/27/22 | For Sale | $375,000 | +62.0% | $131 / Sq Ft |
| 10/30/2012 10/30/12 | Sold | $231,500 | -3.5% | $81 / Sq Ft |
| 09/27/2012 09/27/12 | Pending | -- | -- | -- |
| 08/30/2012 08/30/12 | For Sale | $239,900 | -- | $84 / Sq Ft |
Tax History Compared to Growth
Tax History
| Year | Tax Paid | Tax Assessment Tax Assessment Total Assessment is a certain percentage of the fair market value that is determined by local assessors to be the total taxable value of land and additions on the property. | Land | Improvement |
|---|---|---|---|---|
| 2023 | $12,416 | $132,904 | $27,280 | $105,624 |
| 2022 | $11,906 | $121,084 | $25,805 | $95,279 |
| 2021 | $11,387 | $115,318 | $24,576 | $90,742 |
| 2020 | $10,903 | $113,491 | $24,187 | $89,304 |
| 2019 | $11,021 | $110,292 | $23,505 | $86,787 |
| 2018 | $10,567 | $102,584 | $22,988 | $79,596 |
| 2017 | $10,394 | $99,936 | $22,395 | $77,541 |
| 2016 | $10,421 | $97,785 | $21,913 | $75,872 |
| 2015 | $10,552 | $94,024 | $21,070 | $72,954 |
| 2014 | $10,552 | $86,420 | $21,070 | $65,350 |
| 2013 | $10,552 | $86,420 | $21,070 | $65,350 |
Agents Affiliated with this Home
-
Marina Aristodemo

Seller's Agent in 2024
Marina Aristodemo
Keller Williams Thrive
(630) 740-5921
1 in this area
26 Total Sales
-
Naomi Campbell

Seller Co-Listing Agent in 2024
Naomi Campbell
Coldwell Banker Realty
(847) 370-5065
1 in this area
188 Total Sales
-
Reem Zayyad

Buyer's Agent in 2024
Reem Zayyad
Guidance Realty
(773) 970-0150
1 in this area
37 Total Sales
-
Debra Stenke-Lendino

Seller's Agent in 2022
Debra Stenke-Lendino
john greene Realtor
(630) 596-3672
9 in this area
126 Total Sales
-
Anna Fattore

Buyer's Agent in 2022
Anna Fattore
@ Properties
(630) 854-2780
1 in this area
154 Total Sales
-
Nicole Tudisco

Seller's Agent in 2012
Nicole Tudisco
Wheatland Realty
(630) 973-8932
41 in this area
257 Total Sales
Map
Source: Midwest Real Estate Data (MRED)
MLS Number: 12040786
APN: 01-06-102-034
- 1791 Ellington Dr
- 2258 Halsted Ln Unit 2B
- 1918 Congrove Dr
- 1874 Wisteria Dr Unit 333
- 1876 Ione Ln
- 1934 Stoneheather Ave Unit 173
- 2164 Clementi Ln
- 2171 Edinburgh Ln
- 2416 Oakfield Dr
- 1913 Misty Ridge Ln Unit 5
- 2396 Oakfield Ct
- 2402 Oakfield Ct
- 1880 Canyon Creek Dr
- 1910 Canyon Creek Dr
- 1900 Canyon Creek Dr
- 1890 Canyon Creek Dr
- 1855 Canyon Creek Dr
- 1865 Canyon Creek Dr
- 2610 Spinnaker Dr
- 1917 Turtle Creek Ct

