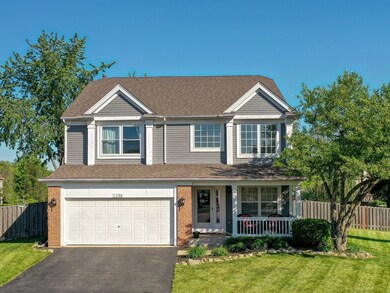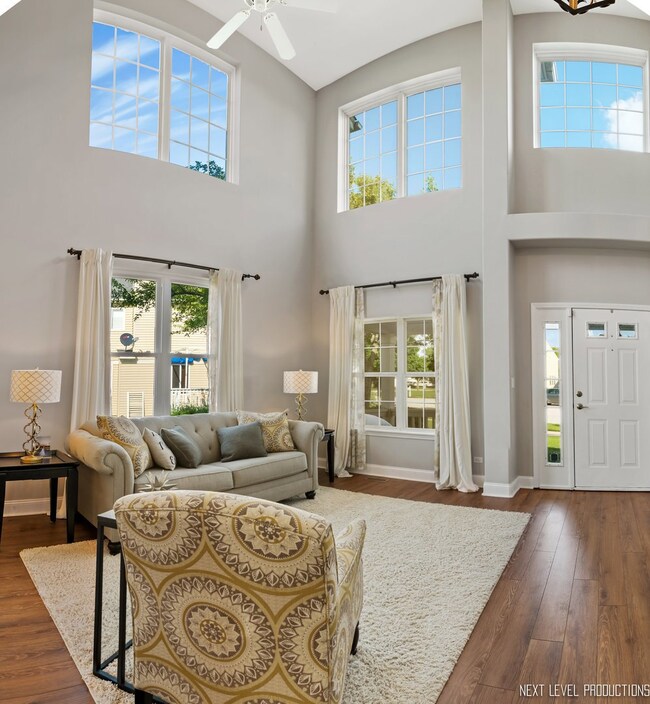
2288 Conrad Ct Aurora, IL 60503
Far Southeast NeighborhoodHighlights
- Community Lake
- Screened Deck
- Vaulted Ceiling
- The Wheatlands Elementary School Rated A-
- Property is near a park
- 4-minute walk to Barrington Park
About This Home
As of June 2024Welcome Home to The Wheatlands in Aurora featuring Oswego Schools! Beautifully updated and nestled on a premium cul-de-sac lot, enjoy nearly 2,900 square feet of interior open floor plan space and incredible exterior for your gathering pleasure. Upon entering your two story living room with partial NEW windows (2022) in the home, luxury wood flooring and light/bright dining room, you'll be WOWED into the NEW REMODELED KITCHEN with today's trends, island seating, white cabinetry and stainless steel appliances. The kitchen opens to a wonderful welcoming family room with fireplace that overlooks the spectacular backyard oasis, creating an ideal space to entertain family and friends. The main floor includes a laundry room/mudroom leading into the garage. Upper level allows for three spacious bedrooms PLUS LOFT with easy FOURTH BEDROOM option with just two walls and a door!! Primary Suite with vaulted ceiling, LARGE DUAL CLOSETS, and luxury bath with double vanity and separate tub/ shower. PARTIALLY FINISHED basement with bonus room and roughed in plumbing for your completion! Exterior features a SCREENED GAZEBO & DECK, covered front porch seating, and an expansive backyard with spectacular landscaping! Beautiful! Additionally, this home includes newer ROOF (2016), NEW SIDING (2022), NEW A/C and FURNACE (2020/2019), NEW WATER HEATER (2016), freshly painted, NEW CARPET and FLOORS. FANTASTIC location with parks, ponds, paths, schools, shops and more!! Contact me today for your private showing! Happy to Help!
Last Agent to Sell the Property
john greene, Realtor License #475159754 Listed on: 05/27/2022

Home Details
Home Type
- Single Family
Est. Annual Taxes
- $10,903
Year Built
- Built in 1998
Lot Details
- Lot Dimensions are 39x127x81x40x75x91
- Cul-De-Sac
- Fenced Yard
- Paved or Partially Paved Lot
HOA Fees
- $19 Monthly HOA Fees
Parking
- 2 Car Attached Garage
- Garage Transmitter
- Garage Door Opener
- Driveway
- Parking Space is Owned
Home Design
- Traditional Architecture
- Asphalt Roof
- Concrete Perimeter Foundation
Interior Spaces
- 2,866 Sq Ft Home
- 2-Story Property
- Vaulted Ceiling
- Ceiling Fan
- Gas Log Fireplace
- Family Room with Fireplace
- Combination Dining and Living Room
- Breakfast Room
- Loft
- Unfinished Attic
- Storm Screens
Kitchen
- Range<<rangeHoodToken>>
- Dishwasher
- Stainless Steel Appliances
- Disposal
Bedrooms and Bathrooms
- 3 Bedrooms
- 3 Potential Bedrooms
- Dual Sinks
- Separate Shower
Laundry
- Laundry Room
- Dryer
- Washer
Partially Finished Basement
- Basement Fills Entire Space Under The House
- Sump Pump
Outdoor Features
- Screened Deck
- Gazebo
- Porch
Location
- Property is near a park
Schools
- The Wheatlands Elementary School
- Bednarcik Junior High School
- Oswego East High School
Utilities
- Forced Air Heating and Cooling System
- Humidifier
- Heating System Uses Natural Gas
Community Details
- Wheatlands Subdivision
- Community Lake
Listing and Financial Details
- Homeowner Tax Exemptions
Ownership History
Purchase Details
Home Financials for this Owner
Home Financials are based on the most recent Mortgage that was taken out on this home.Purchase Details
Home Financials for this Owner
Home Financials are based on the most recent Mortgage that was taken out on this home.Purchase Details
Home Financials for this Owner
Home Financials are based on the most recent Mortgage that was taken out on this home.Purchase Details
Home Financials for this Owner
Home Financials are based on the most recent Mortgage that was taken out on this home.Purchase Details
Home Financials for this Owner
Home Financials are based on the most recent Mortgage that was taken out on this home.Purchase Details
Home Financials for this Owner
Home Financials are based on the most recent Mortgage that was taken out on this home.Purchase Details
Home Financials for this Owner
Home Financials are based on the most recent Mortgage that was taken out on this home.Purchase Details
Similar Homes in Aurora, IL
Home Values in the Area
Average Home Value in this Area
Purchase History
| Date | Type | Sale Price | Title Company |
|---|---|---|---|
| Warranty Deed | $504,000 | Chicago Title | |
| Warranty Deed | $411,000 | Kas Ronald M | |
| Warranty Deed | $231,500 | None Available | |
| Warranty Deed | $225,000 | First American Title | |
| Warranty Deed | $300,000 | Ticor Title | |
| Warranty Deed | $280,000 | Law Title Insurance | |
| Warranty Deed | $275,000 | -- | |
| Warranty Deed | $233,500 | -- |
Mortgage History
| Date | Status | Loan Amount | Loan Type |
|---|---|---|---|
| Open | $403,200 | New Conventional | |
| Previous Owner | $328,800 | Balloon | |
| Previous Owner | $34,222 | FHA | |
| Previous Owner | $65,000 | Credit Line Revolving | |
| Previous Owner | $227,306 | FHA | |
| Previous Owner | $220,381 | FHA | |
| Previous Owner | $285,000 | Purchase Money Mortgage | |
| Previous Owner | $224,000 | Purchase Money Mortgage | |
| Previous Owner | $111,250 | No Value Available | |
| Previous Owner | $100,000 | Unknown | |
| Closed | $150,000 | No Value Available |
Property History
| Date | Event | Price | Change | Sq Ft Price |
|---|---|---|---|---|
| 06/10/2024 06/10/24 | Sold | $504,000 | +6.1% | $176 / Sq Ft |
| 05/08/2024 05/08/24 | Pending | -- | -- | -- |
| 05/02/2024 05/02/24 | For Sale | $475,000 | +15.6% | $166 / Sq Ft |
| 07/06/2022 07/06/22 | Sold | $411,000 | +9.6% | $143 / Sq Ft |
| 05/29/2022 05/29/22 | Pending | -- | -- | -- |
| 05/27/2022 05/27/22 | For Sale | $375,000 | +62.0% | $131 / Sq Ft |
| 10/30/2012 10/30/12 | Sold | $231,500 | -3.5% | $81 / Sq Ft |
| 09/27/2012 09/27/12 | Pending | -- | -- | -- |
| 08/30/2012 08/30/12 | For Sale | $239,900 | -- | $84 / Sq Ft |
Tax History Compared to Growth
Tax History
| Year | Tax Paid | Tax Assessment Tax Assessment Total Assessment is a certain percentage of the fair market value that is determined by local assessors to be the total taxable value of land and additions on the property. | Land | Improvement |
|---|---|---|---|---|
| 2023 | $12,416 | $132,904 | $27,280 | $105,624 |
| 2022 | $11,906 | $121,084 | $25,805 | $95,279 |
| 2021 | $11,387 | $115,318 | $24,576 | $90,742 |
| 2020 | $10,903 | $113,491 | $24,187 | $89,304 |
| 2019 | $11,021 | $110,292 | $23,505 | $86,787 |
| 2018 | $10,567 | $102,584 | $22,988 | $79,596 |
| 2017 | $10,394 | $99,936 | $22,395 | $77,541 |
| 2016 | $10,421 | $97,785 | $21,913 | $75,872 |
| 2015 | $10,552 | $94,024 | $21,070 | $72,954 |
| 2014 | $10,552 | $86,420 | $21,070 | $65,350 |
| 2013 | $10,552 | $86,420 | $21,070 | $65,350 |
Agents Affiliated with this Home
-
Marina Aristodemo

Seller's Agent in 2024
Marina Aristodemo
Keller Williams Thrive
(630) 740-5921
1 in this area
25 Total Sales
-
Naomi Campbell

Seller Co-Listing Agent in 2024
Naomi Campbell
Coldwell Banker Realty
(847) 370-5065
1 in this area
188 Total Sales
-
Reem Zayyad

Buyer's Agent in 2024
Reem Zayyad
Guidance Realty
(773) 970-0150
1 in this area
37 Total Sales
-
Debra Stenke-Lendino

Seller's Agent in 2022
Debra Stenke-Lendino
john greene Realtor
(630) 596-3672
9 in this area
126 Total Sales
-
Anna Fattore

Buyer's Agent in 2022
Anna Fattore
@ Properties
(630) 854-2780
1 in this area
154 Total Sales
-
Nicole Tudisco

Seller's Agent in 2012
Nicole Tudisco
Wheatland Realty
(630) 973-8932
41 in this area
257 Total Sales
Map
Source: Midwest Real Estate Data (MRED)
MLS Number: 11417037
APN: 01-06-102-034
- 1791 Ellington Dr
- 2258 Halsted Ln Unit 2B
- 1918 Congrove Dr
- 1874 Wisteria Dr Unit 333
- 1876 Ione Ln
- 1934 Stoneheather Ave Unit 173
- 2164 Clementi Ln
- 2171 Edinburgh Ln
- 2416 Oakfield Dr
- 1913 Misty Ridge Ln Unit 5
- 2396 Oakfield Ct
- 2402 Oakfield Ct
- 1880 Canyon Creek Dr
- 1910 Canyon Creek Dr
- 1900 Canyon Creek Dr
- 1890 Canyon Creek Dr
- 1855 Canyon Creek Dr
- 1865 Canyon Creek Dr
- 2610 Spinnaker Dr
- 1917 Turtle Creek Ct






