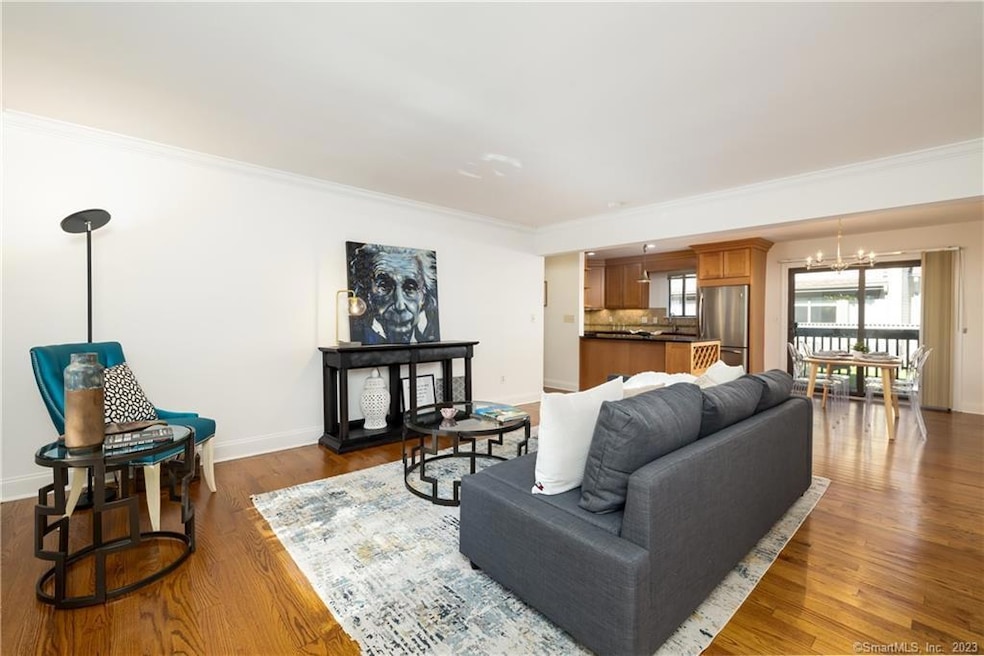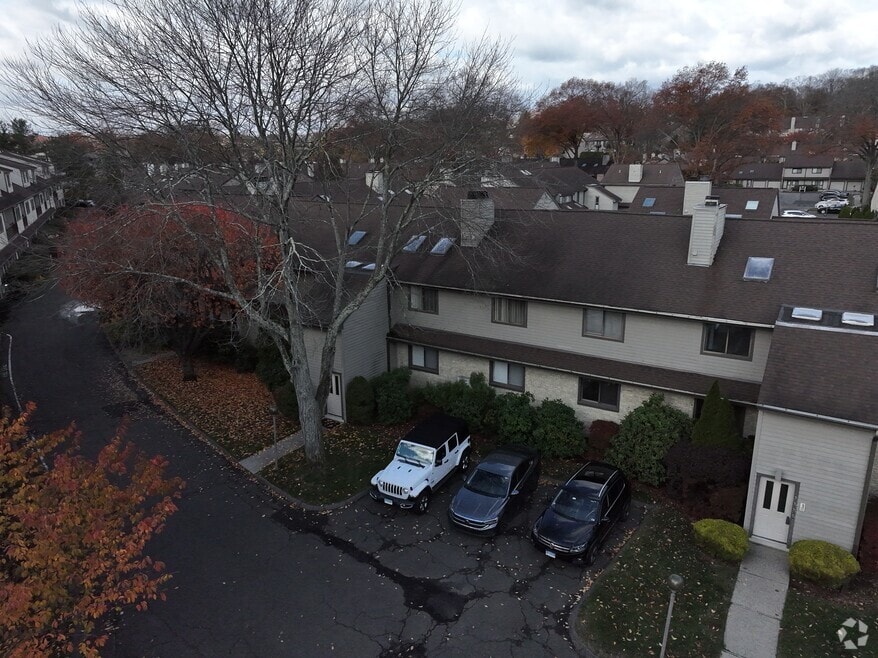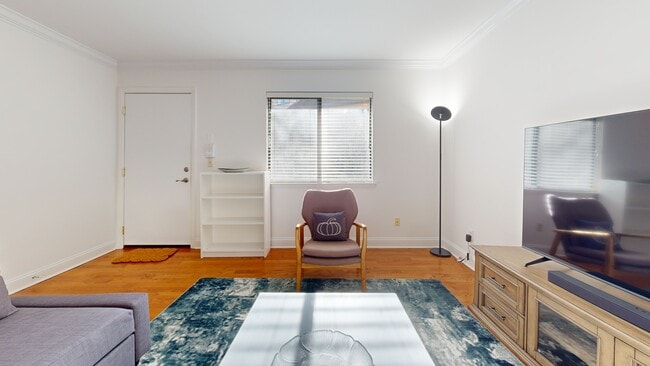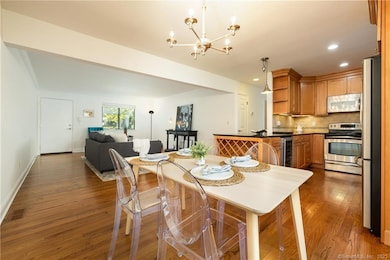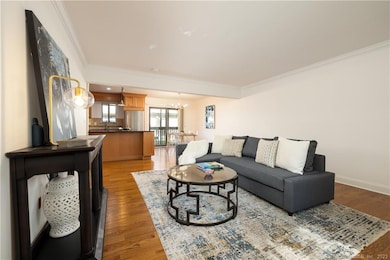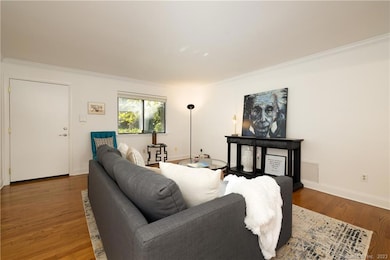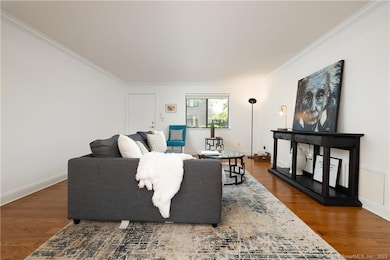
2289 Bedford St Unit G7 Stamford, CT 06905
Mid Ridge NeighborhoodEstimated payment $2,842/month
Highlights
- Very Popular Property
- Pool House
- Clubhouse
- Beach Access
- Gated Community
- Property is near public transit
About This Home
Experience modern comfort and style in this spacious ranch-style condo, perfectly situated in a sought-after gated community in mid-city Stamford. With a prime central location, two sparkling pools, and thoughtful updates throughout, this home stands out as an ideal residence or smart investment. Sunlight pours into the open-concept living area, flowing seamlessly into the dining space and updated kitchen. The kitchen impresses with granite countertops, stainless steel appliances, and timeless design-perfect for cooking and entertaining alike. The expansive bedroom offers calm and comfort with two oversized closets, while the renovated bathroom delivers a spa-inspired retreat. Gleaming hardwood floors and freshly painted walls create a bright, move-in-ready setting that feels both elegant and inviting. Enjoy ultimate convenience with in-unit laundry, generous storage, and a massive crawlspace beneath the unit for all your extras. Step through double sliders from the dining room to a large wood balcony overlooking beautifully landscaped grounds. The Chesterfield is a meticulously maintained, peaceful community offering 24-hour security, lush scenery, and two resort-style pools for relaxation and recreation. Moments from shopping, dining, entertainment, and parks, this condo combines contemporary living with unbeatable convenience. Don't miss the opportunity-schedule your showing today and experience luxury living in one of Stamford's premier gated communities.
Listing Agent
Higgins Group Real Estate Brokerage Phone: (203) 550-3606 License #RES.0793677 Listed on: 11/10/2025

Co-Listing Agent
Higgins Group Real Estate Brokerage Phone: (203) 550-3606 License #RES.0804308
Property Details
Home Type
- Condominium
Est. Annual Taxes
- $5,237
Year Built
- Built in 1984
Lot Details
- Sprinkler System
HOA Fees
- $249 Monthly HOA Fees
Home Design
- Ranch Style House
- Frame Construction
- Clap Board Siding
- Concrete Siding
- Masonry Siding
Interior Spaces
- 885 Sq Ft Home
- Crawl Space
- Intercom
Kitchen
- Oven or Range
- Electric Cooktop
- Range Hood
- Microwave
- Dishwasher
- Wine Cooler
- Disposal
Bedrooms and Bathrooms
- 1 Bedroom
- 1 Full Bathroom
Laundry
- Laundry Room
- Laundry on main level
- Dryer
- Washer
Parking
- 2 Parking Spaces
- Guest Parking
- Visitor Parking
Pool
- Pool House
- Heated In Ground Pool
Outdoor Features
- Beach Access
- Exterior Lighting
- Rain Gutters
- Porch
Location
- Property is near public transit
- Property is near shops
- Property is near a bus stop
- Property is near a golf course
Schools
- Stillmeadow Elementary School
- Cloonan Middle School
- Westhill High School
Utilities
- Central Air
- Heat Pump System
- Electric Water Heater
- Cable TV Available
Listing and Financial Details
- Exclusions: As per MLS
- Assessor Parcel Number 342532
Community Details
Overview
- Association fees include security service, grounds maintenance, trash pickup, snow removal, water, property management, pool service, road maintenance, insurance
- 274 Units
- Property managed by Felner Corporation
Amenities
- Public Transportation
- Clubhouse
Recreation
- Recreation Facilities
Pet Policy
- Pets Allowed
Security
- Security Service
- Gated Community
3D Interior and Exterior Tours
Map
Home Values in the Area
Average Home Value in this Area
Tax History
| Year | Tax Paid | Tax Assessment Tax Assessment Total Assessment is a certain percentage of the fair market value that is determined by local assessors to be the total taxable value of land and additions on the property. | Land | Improvement |
|---|---|---|---|---|
| 2025 | $5,237 | $218,940 | $0 | $218,940 |
| 2024 | $5,114 | $218,940 | $0 | $218,940 |
| 2023 | $5,526 | $218,940 | $0 | $218,940 |
| 2022 | $4,981 | $183,320 | $0 | $183,320 |
| 2021 | $4,939 | $183,320 | $0 | $183,320 |
| 2020 | $4,830 | $183,320 | $0 | $183,320 |
| 2019 | $4,830 | $183,320 | $0 | $183,320 |
| 2018 | $4,680 | $183,320 | $0 | $183,320 |
| 2017 | $5,563 | $206,890 | $0 | $206,890 |
| 2016 | $5,404 | $206,890 | $0 | $206,890 |
| 2015 | $5,261 | $206,890 | $0 | $206,890 |
| 2014 | $5,129 | $206,890 | $0 | $206,890 |
Property History
| Date | Event | Price | List to Sale | Price per Sq Ft | Prior Sale |
|---|---|---|---|---|---|
| 10/17/2023 10/17/23 | Sold | $386,000 | +4.3% | $436 / Sq Ft | View Prior Sale |
| 09/30/2023 09/30/23 | Pending | -- | -- | -- | |
| 09/28/2023 09/28/23 | For Sale | $370,000 | 0.0% | $418 / Sq Ft | |
| 12/13/2012 12/13/12 | Rented | $1,950 | 0.0% | -- | |
| 11/13/2012 11/13/12 | Under Contract | -- | -- | -- | |
| 11/11/2012 11/11/12 | For Rent | $1,950 | 0.0% | -- | |
| 07/14/2012 07/14/12 | Rented | $1,950 | -2.5% | -- | |
| 06/14/2012 06/14/12 | Under Contract | -- | -- | -- | |
| 04/26/2012 04/26/12 | For Rent | $2,000 | -- | -- |
Purchase History
| Date | Type | Sale Price | Title Company |
|---|---|---|---|
| Warranty Deed | $386,000 | None Available | |
| Executors Deed | $380,000 | -- |
Mortgage History
| Date | Status | Loan Amount | Loan Type |
|---|---|---|---|
| Previous Owner | $285,000 | Purchase Money Mortgage | |
| Previous Owner | $95,000 | No Value Available |
About the Listing Agent

Since 2011 I have helped hundreds of clients buy and sell real estate in the lower Fairfield County area, my success has been built almost exclusively (75%) on referrals and repeat business. I have earned the trust and respect of my clients by always keeping their needs first and not being afraid to have the difficult conversations when needed. As a result, I perform in the top 10% of real estate agents year after year. Three years ago I started my own real estate team where the focus was to
Andrei's Other Listings
Source: SmartMLS
MLS Number: 24139148
APN: STAM-000003-000000-004435-000012-7
- 2289 Bedford St Unit G17
- 2289 Bedford St Unit G11
- 2289 Bedford St Unit A6
- 2289 Bedford St Unit G18
- 2437 Bedford St Unit F20
- 2437 Bedford St Unit C13
- 2435 Bedford St Unit 12B
- 2700 Bedford St Unit J
- 1900 Summer St Unit 13
- 124 Woodside Green Unit 3B
- 32 Locust Ln
- 51 4th St
- 1856 Summer St Unit 1856
- 52 Randall Ave Unit 8
- 19 Riverside Ave
- 48 Randall Ave Unit 3
- 25 2nd St Unit B4
- 132 Old North Stamford Rd
- 1515 Summer St Unit 302
- 1633 Washington Blvd Unit 5H
- 100 Woodside Green Unit 2A
- 1607 Bedford St Unit 2
- 28 3rd St Unit 44
- 7 4th St Unit 4F
- 18 Cold Spring Rd Unit 1
- 1425-1435 Bedford St
- 93 Morgan St Unit 10B
- 111 Morgan St Unit 218
- 111 Morgan St Unit 224
- 354 Oaklawn Ave
- 111 Morgan St
- 100 Morgan St
- 163 Franklin St
- 154 Cold Spring Rd Unit 71
- 22 Hackett Cir N
- 1455 Washington Blvd
- 1450 Washington Blvd
- 98-140 Hoyt St
- 20 North St Unit 12-2
- 21 Holcomb Ave Unit 2R
