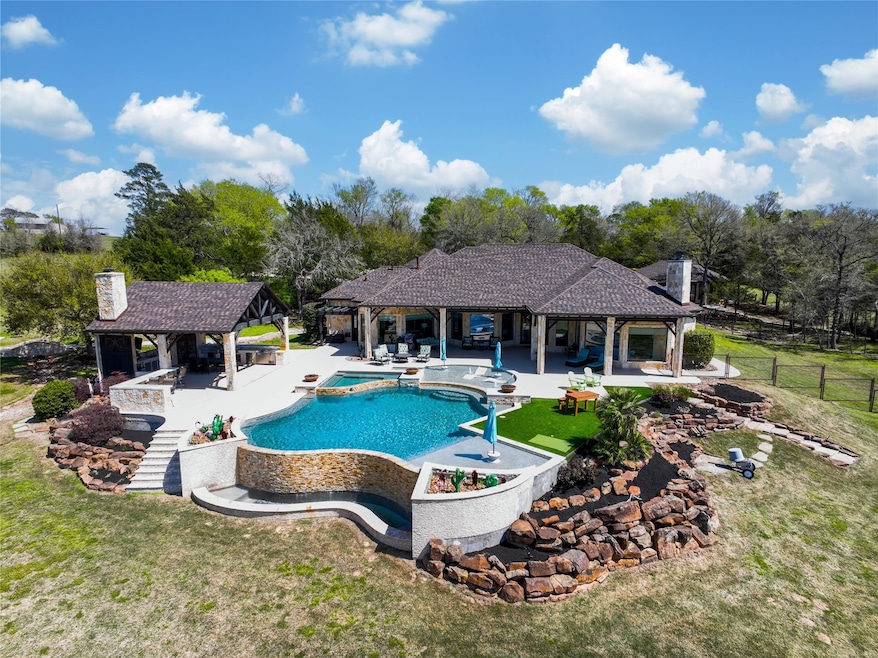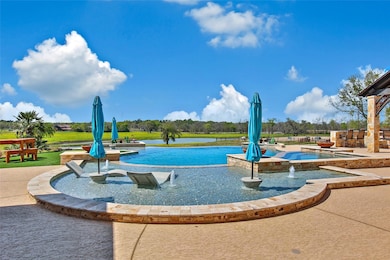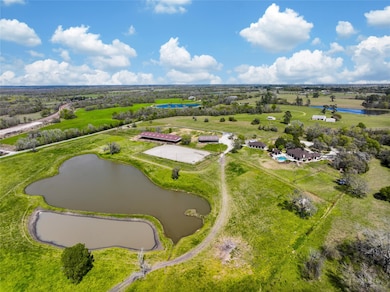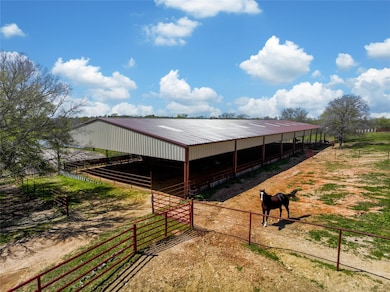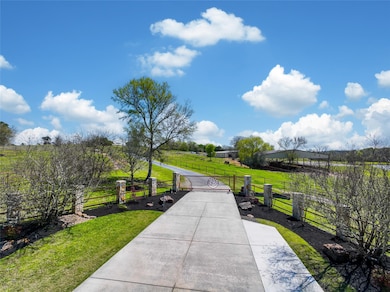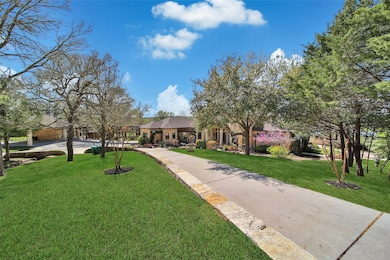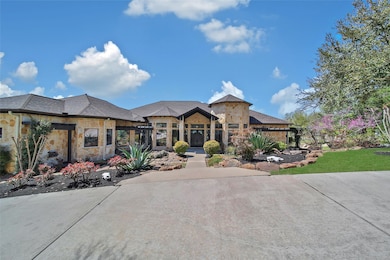
2289 Old Dobbin Rd Montgomery, TX 77316
Estimated payment $23,400/month
Highlights
- Water Views
- Barn
- Wine Room
- Montgomery Elementary School Rated A
- Stables
- Home Theater
About This Home
Nestled on 42+ breathtaking acres, this ranch offers unparalleled rustic charm, privacy & stunning sunset views. Zoned to MISD schools. Gated entry and private drive lead to magnificent custom all stone home. Inside, rich wood accents, trayed ceilings & expansive windows showcase picturesque views, while open-concept living space boasts grand stone fireplace, gourmet island kitchen w/Thermador appliances & cozy breakfast room. Master suite is serene retreat w/scenic windows & spa-like ensuite bath. Additional highlights, home office, game room, extra room w/built-ins & secondary bedrooms and baths. Outdoors, resort-style pool/spa, covered patio, outdoor kitchen, putting green, skeet shooting deck, charming bunkhouse (3 bed/2bath), shop, barn w/horse stalls and tack room & both indoor/outdoor arenas. Property features stocked pond & whole-home generator. Ag exemptions in place & an extensive list of amenities make this property truly one-of-a-kind—see attachments for details!!
Home Details
Home Type
- Single Family
Est. Annual Taxes
- $1,647
Year Built
- Built in 2006
Lot Details
- 42.45 Acre Lot
- Home fronts a pond
- Adjacent to Greenbelt
- East Facing Home
- Back Yard Fenced
- Sprinkler System
- Cleared Lot
- Wooded Lot
- Additional Parcels
Home Design
- Traditional Architecture
- Pillar, Post or Pier Foundation
- Slab Foundation
- Composition Roof
- Stone Siding
Interior Spaces
- 4,948 Sq Ft Home
- 1-Story Property
- Central Vacuum
- Crown Molding
- High Ceiling
- Ceiling Fan
- 3 Fireplaces
- Wood Burning Fireplace
- Decorative Fireplace
- Window Treatments
- Wine Room
- Family Room Off Kitchen
- Living Room
- Breakfast Room
- Dining Room
- Home Theater
- Home Office
- Game Room
- Utility Room
- Washer and Electric Dryer Hookup
- Water Views
Kitchen
- Breakfast Bar
- Walk-In Pantry
- Double Convection Oven
- Electric Oven
- Gas Cooktop
- <<microwave>>
- Ice Maker
- Dishwasher
- Kitchen Island
- Pots and Pans Drawers
- Self-Closing Drawers and Cabinet Doors
- Disposal
- Pot Filler
- Instant Hot Water
Flooring
- Wood
- Tile
Bedrooms and Bathrooms
- 6 Bedrooms
- En-Suite Primary Bedroom
- Maid or Guest Quarters
- Double Vanity
- Soaking Tub
- Separate Shower
Home Security
- Security System Leased
- Security Gate
- Fire and Smoke Detector
Parking
- 2 Carport Spaces
- Garage Apartment
- Circular Driveway
- Electric Gate
- Additional Parking
Eco-Friendly Details
- ENERGY STAR Qualified Appliances
- Energy-Efficient Windows with Low Emissivity
- Energy-Efficient HVAC
- Energy-Efficient Thermostat
- Ventilation
Pool
- Heated In Ground Pool
- Gunite Pool
- Spa
Outdoor Features
- Deck
- Covered patio or porch
- Outdoor Fireplace
- Outdoor Kitchen
Schools
- Montgomery Elementary School
- Montgomery Junior High School
- Montgomery High School
Utilities
- Forced Air Zoned Heating and Cooling System
- Programmable Thermostat
- Power Generator
- Well
- Tankless Water Heater
- Water Softener is Owned
- Aerobic Septic System
Additional Features
- Barn
- Stables
Community Details
- William Rankin Surv A 30 Subdivision
Map
Home Values in the Area
Average Home Value in this Area
Tax History
| Year | Tax Paid | Tax Assessment Tax Assessment Total Assessment is a certain percentage of the fair market value that is determined by local assessors to be the total taxable value of land and additions on the property. | Land | Improvement |
|---|---|---|---|---|
| 2024 | $13,346 | $836,812 | $20,000 | $816,812 |
| 2023 | $13,346 | $851,120 | $20,000 | $831,120 |
| 2022 | $15,179 | $868,290 | $20,000 | $848,290 |
| 2021 | $11,822 | $648,070 | $12,000 | $636,070 |
| 2020 | $12,432 | $649,580 | $12,000 | $637,580 |
| 2019 | $11,066 | $554,250 | $12,000 | $542,250 |
| 2018 | $11,186 | $560,270 | $7,000 | $553,270 |
| 2017 | $11,270 | $561,780 | $7,000 | $554,780 |
| 2016 | $10,663 | $531,520 | $7,000 | $524,520 |
| 2015 | $8,549 | $530,020 | $5,500 | $524,520 |
| 2014 | $8,549 | $439,890 | $5,500 | $472,770 |
Property History
| Date | Event | Price | Change | Sq Ft Price |
|---|---|---|---|---|
| 07/01/2025 07/01/25 | For Sale | $4,200,000 | +42.4% | $849 / Sq Ft |
| 11/16/2021 11/16/21 | Sold | -- | -- | -- |
| 10/17/2021 10/17/21 | Pending | -- | -- | -- |
| 07/28/2021 07/28/21 | For Sale | $2,950,000 | +50.1% | $596 / Sq Ft |
| 12/07/2016 12/07/16 | Sold | -- | -- | -- |
| 11/07/2016 11/07/16 | Pending | -- | -- | -- |
| 06/09/2015 06/09/15 | For Sale | $1,965,000 | -- | $397 / Sq Ft |
Purchase History
| Date | Type | Sale Price | Title Company |
|---|---|---|---|
| Warranty Deed | -- | None Listed On Document | |
| Vendors Lien | -- | Great American Title | |
| Vendors Lien | -- | First American Title |
Mortgage History
| Date | Status | Loan Amount | Loan Type |
|---|---|---|---|
| Previous Owner | $1,320,000 | New Conventional | |
| Previous Owner | $560,000 | New Conventional |
Similar Homes in Montgomery, TX
Source: Houston Association of REALTORS®
MLS Number: 59352002
APN: 0030-00-06901
- 185 N Fm 1486 Rd
- 26298 Highway 105 W
- 2624 Saint Beulah Chapel Rd
- 960 N Fm 1486 Rd
- 27240 Old Highway 105 W
- 24077 Old Dobbin Plantersvil Rd
- 268 N Mount Mariah Rd
- 26745 Mount Mariah Cut Off Rd
- 2286 Spring Branch Rd
- 2250 Spring Branch Rd
- 2735 Bobville Rd
- 2833 Bobville Rd
- 24310 Highway 105 W
- 3315 Spring Branch Rd
- 5759 Spring Branch Rd
- 3920 Spring Branch Rd
- 0000 Spring Branch Rd
- 2297 Spring Branch Rd
- 24912 Two Rivers Rd
- 24915 Two Rivers Rd
- 23750 Horseshoe Bend
- 2833 Bobville Rd
- 2831 Bobville Rd
- 23900 Texas 105
- 22985 Highway 105 W
- 3074 S Fm 1486 Rd
- 131 Brock's Ln
- 22870 Highway 105 W
- 234 Brock's Ln
- 9824 Stone Ranch Blvd
- 136 Colbys Way
- 255 Flagship Blvd
- 199 Waterpoint Ct Unit 310
- 199 Waterpoint Ct Unit 102
- 199 Waterpoint Ct Unit 405
- 201 Bessie Price Owen Dr
- 155 Plez Morgan Dr
- 155 Plez Morgan Dr Unit 2C
- 155 Plez Morgan Dr Unit 2B
- 270 Plez Morgan Dr
