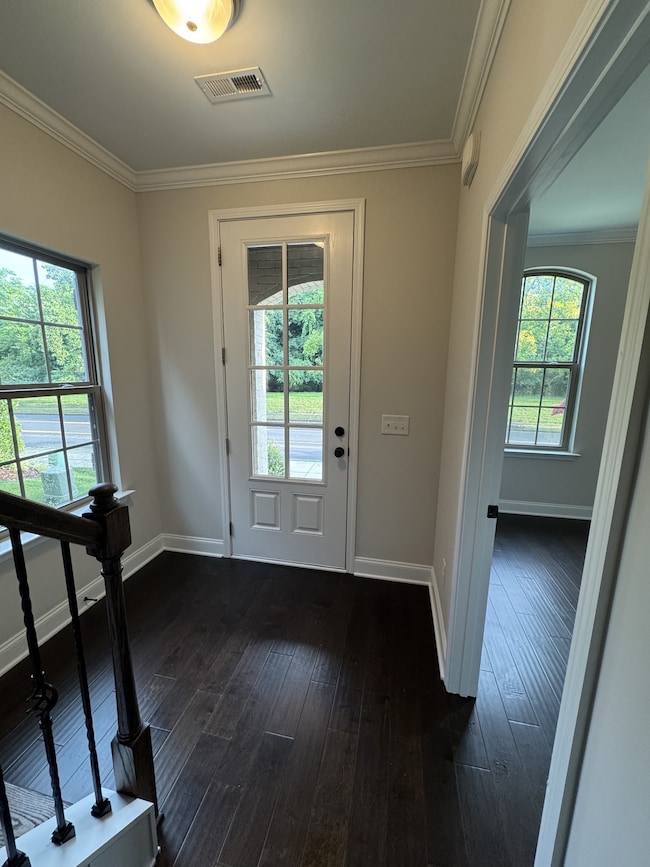229 Claremont Ct Gallatin, TN 37066
Highlights
- 1 Car Attached Garage
- Cooling Available
- Central Heating
- Walk-In Closet
- Tile Flooring
- Ceiling Fan
About This Home
Welcome to your new home! This beautifully maintained 3-bedroom, 2.5-bath townhouse offers the perfect blend of comfort, convenience, and flexibility. Located in a highly walkable neighborhood, you'll be just steps away from coffee shops, grocery stores, a movie theater, top-rated restaurants, and more — everything you need is right at your doorstep. Inside, you’ll find a bright and open floor plan with plenty of space to spread out. In addition to the three generous bedrooms, the home features a dedicated office and a versatile bonus room that can be used as a second office, hobby room, or cozy movie room — tailor it to fit your lifestyle! All appliances are included, including a washer and dryer. No pets. 365 day minimum lease. Credit score must be above 640, and income must be 3X rent.
Listing Agent
Oertel Group Real Estate and Property Brokerage Phone: 4147791155 License #350096 Listed on: 07/08/2025
Townhouse Details
Home Type
- Townhome
Est. Annual Taxes
- $1,410
Year Built
- Built in 2021
Parking
- 1 Car Attached Garage
- 2 Open Parking Spaces
- Alley Access
Home Design
- Brick Exterior Construction
- Slab Foundation
Interior Spaces
- 2,033 Sq Ft Home
- Property has 2 Levels
- Furnished or left unfurnished upon request
- Ceiling Fan
- Interior Storage Closet
Kitchen
- Oven or Range
- <<microwave>>
- Dishwasher
Flooring
- Carpet
- Tile
Bedrooms and Bathrooms
- 3 Bedrooms
- Walk-In Closet
Laundry
- Dryer
- Washer
Schools
- Howard Elementary School
- Rucker Stewart Middle School
- Gallatin Senior High School
Utilities
- Cooling Available
- Central Heating
Listing and Financial Details
- Property Available on 7/11/25
- The owner pays for association fees
- Rent includes association fees
- Assessor Parcel Number 136K G 03700 000
Community Details
Overview
- Property has a Home Owners Association
- Knoll At Fairvue Resub Ph1 Sec2 Subdivision
Pet Policy
- No Pets Allowed
Map
Source: Realtracs
MLS Number: 2931734
APN: 083136K G 03700
- 520 Tobias St
- 433 Longstone Rd
- 752 Coburg St
- 750 Coburg St
- 744 Coburg St
- 742 Coburg St
- 740 Coburg St
- 738 Coburg St
- 736 Coburg St
- 163 Winslow Ct
- 1061 Chesire Way
- 1161 Chloe Dr
- 891 Fairington Pvt Way
- 1017 Jarmon Ln
- 287 Chancery Dr
- 272 Bellingdon Dr
- 880 Fairington Way
- 314 Westminster Dr
- 982 Chesire Way
- 1261 Potter Ln
- 516 Tobias St
- 409 Longstone Rd
- 532 Tobias St
- 737 Starpoint Dr
- 800 S Browns Ln Unit I1 (letter i, then n
- 1060 Kennesaw Blvd
- 1300 Nashville Pike
- 1137 Greenlea Blvd
- 121 Lake Point Dr
- 1050 Paddock Park Cir
- 299 Harris Ln
- 1391 Foxland Blvd
- 1001 Lifford Ln
- 204 Douglas Bend Rd Unit 305
- 1069 Henley Ln
- 120 Vintage Foxland Dr
- 270 Douglas Bend Rd
- 1810 W Lori Lee Dr
- 243 Mansfield Dr
- 426 Tapestry Place







