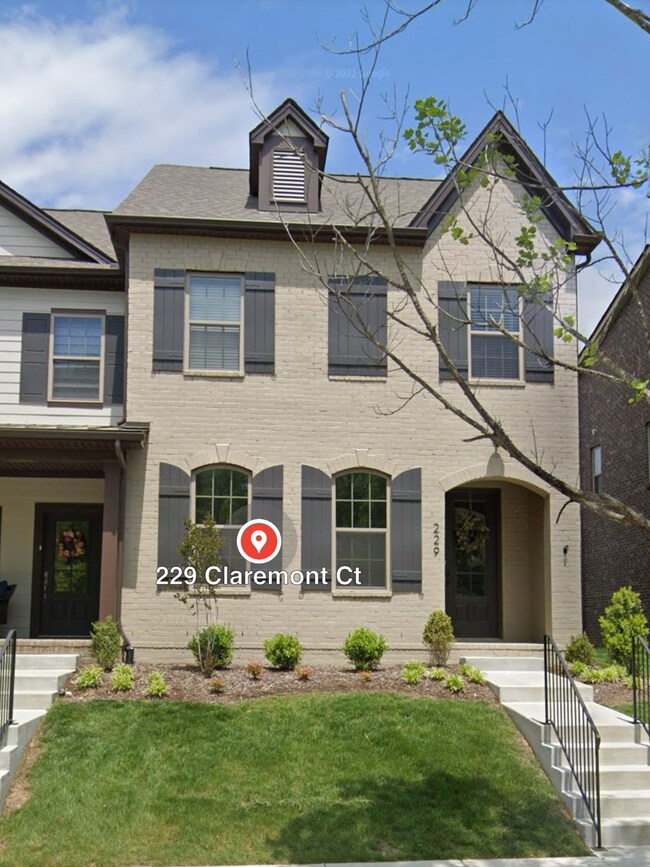
229 Claremont Ct Gallatin, TN 37066
Highlights
- ENERGY STAR Certified Homes
- 1 Car Attached Garage
- Tile Flooring
- End Unit
- Cooling Available
- Central Heating
About This Home
As of June 2025Exterior townhome with sought after floor plan. As you walk in the the home, you are greeted with an open living room and kitchen. First floor also includes a spacious office and half bath. Amazing kitchen with beautiful tall cabinets, quartz countertops, tile backsplash. Be sure to check out the designer upgrades and lighting throughout the home. Upstairs features a large owners suite with trey ceilings and beautiful tile shower. A loft area, a bonus room and two guest bedrooms with custom closets finish out the upstairs. All conveniently located walking distance to a coffee shop, grocery store, theater and restaurants. Maintenance free living as the hoa covers all grounds maintenance.
Last Agent to Sell the Property
Compass Brokerage Phone: 6158386755 License #314027 Listed on: 05/23/2025

Townhouse Details
Home Type
- Townhome
Est. Annual Taxes
- $1,936
Year Built
- Built in 2021
Lot Details
- 3,049 Sq Ft Lot
- End Unit
HOA Fees
- $225 Monthly HOA Fees
Parking
- 1 Car Attached Garage
- Alley Access
Home Design
- Brick Exterior Construction
- Slab Foundation
Interior Spaces
- 2,033 Sq Ft Home
- Property has 2 Levels
- Dryer
Kitchen
- <<microwave>>
- Dishwasher
Flooring
- Carpet
- Tile
Bedrooms and Bathrooms
- 3 Bedrooms
Eco-Friendly Details
- ENERGY STAR Certified Homes
Schools
- Howard Elementary School
- Rucker Stewart Middle School
- Gallatin Senior High School
Utilities
- Cooling Available
- Central Heating
Community Details
- Association fees include exterior maintenance, ground maintenance, insurance
- Knoll At Fairvue Resub Ph1 Sec2 Subdivision
Listing and Financial Details
- Assessor Parcel Number 136K G 03700 000
Ownership History
Purchase Details
Home Financials for this Owner
Home Financials are based on the most recent Mortgage that was taken out on this home.Purchase Details
Home Financials for this Owner
Home Financials are based on the most recent Mortgage that was taken out on this home.Similar Homes in Gallatin, TN
Home Values in the Area
Average Home Value in this Area
Purchase History
| Date | Type | Sale Price | Title Company |
|---|---|---|---|
| Warranty Deed | $352,500 | Lenders Title | |
| Warranty Deed | $298,688 | None Available |
Mortgage History
| Date | Status | Loan Amount | Loan Type |
|---|---|---|---|
| Open | $102,500 | New Conventional | |
| Previous Owner | $100,000 | New Conventional | |
| Previous Owner | $293,277 | FHA |
Property History
| Date | Event | Price | Change | Sq Ft Price |
|---|---|---|---|---|
| 07/08/2025 07/08/25 | For Rent | $2,250 | 0.0% | -- |
| 06/26/2025 06/26/25 | Sold | $352,500 | -0.7% | $173 / Sq Ft |
| 05/31/2025 05/31/25 | Pending | -- | -- | -- |
| 05/23/2025 05/23/25 | For Sale | $355,000 | +18.9% | $175 / Sq Ft |
| 03/16/2021 03/16/21 | Sold | $298,688 | 0.0% | $150 / Sq Ft |
| 10/06/2020 10/06/20 | Pending | -- | -- | -- |
| 10/06/2020 10/06/20 | For Sale | $298,688 | -- | $150 / Sq Ft |
Tax History Compared to Growth
Tax History
| Year | Tax Paid | Tax Assessment Tax Assessment Total Assessment is a certain percentage of the fair market value that is determined by local assessors to be the total taxable value of land and additions on the property. | Land | Improvement |
|---|---|---|---|---|
| 2024 | $1,410 | $99,250 | $21,250 | $78,000 |
| 2023 | $1,984 | $65,025 | $15,000 | $50,025 |
| 2022 | $1,991 | $65,025 | $15,000 | $50,025 |
| 2021 | $1,880 | $61,400 | $20,650 | $40,750 |
| 2020 | $632 | $20,650 | $20,650 | $0 |
Agents Affiliated with this Home
-
Beth Oertel

Seller's Agent in 2025
Beth Oertel
Oertel Group Real Estate and Property
(414) 779-1155
41 in this area
150 Total Sales
-
Kristy Cartwright

Seller's Agent in 2025
Kristy Cartwright
Compass
(615) 838-6755
21 in this area
50 Total Sales
-
Jon Meadows
J
Seller's Agent in 2021
Jon Meadows
Clayton Properties Group dba Goodall Homes
(310) 871-3749
58 in this area
58 Total Sales
-
Craig Plank
C
Buyer's Agent in 2021
Craig Plank
Davidson Homes, LLC
(615) 289-2858
95 in this area
243 Total Sales
Map
Source: Realtracs
MLS Number: 2890095
APN: 083136K G 03700
- 520 Tobias St
- 433 Longstone Rd
- 752 Coburg St
- 750 Coburg St
- 744 Coburg St
- 742 Coburg St
- 740 Coburg St
- 738 Coburg St
- 736 Coburg St
- 163 Winslow Ct
- 1061 Chesire Way
- 1161 Chloe Dr
- 891 Fairington Pvt Way
- 1017 Jarmon Ln
- 287 Chancery Dr
- 272 Bellingdon Dr
- 880 Fairington Way
- 314 Westminster Dr
- 982 Chesire Way
- 1261 Potter Ln






