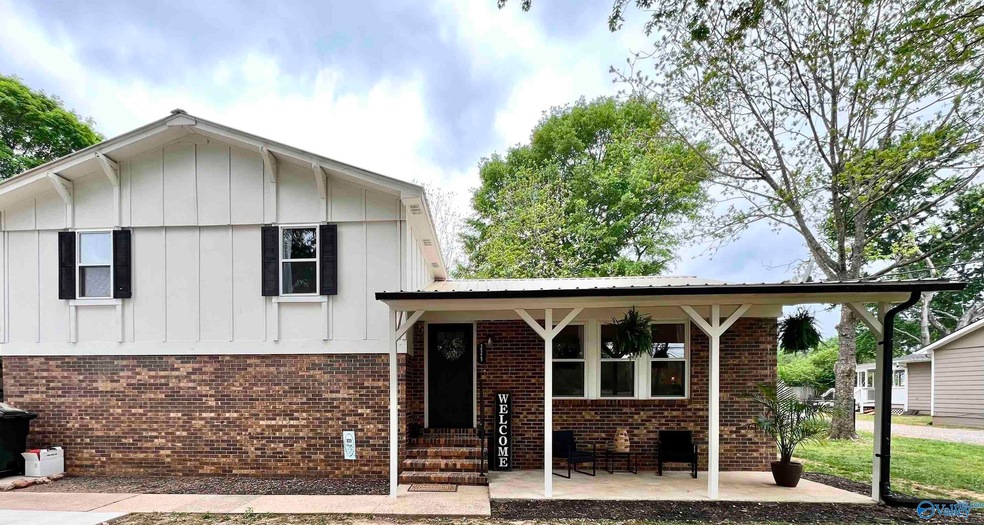
229 Crawford Rd Scottsboro, AL 35769
Highlights
- Private Yard
- Brick Exterior Construction
- Central Air
- No HOA
- 1 Attached Carport Space
- 1 Car Garage
About This Home
As of June 2025This tri-level home combines contemporary design elements w/ traditional farmhouse aesthetics resulting in a cozy yet modern living space! Updated kitchen features granite countertops, shaker cabinets w/ soft close mechanisms, tile backsplash, stainless appliances & eat in area enhancing both functionality & style. Vaulted ceiling in family room adds to its unique character & durable LVP flooring throughout! HVAC, windows, light fixtures, water heater, interior & ext paint less than 1 yr old. New parking pad, fence & half bath added! 600 sq ft det garage/workshop w/ attached carport. Crawlspace has been encapsulated and french drains have been added. 3 minutes to boatramp!!
Last Agent to Sell the Property
Comps Non Member Licensee
COMPS ONLY Listed on: 06/19/2025
Home Details
Home Type
- Single Family
Est. Annual Taxes
- $610
Year Built
- Built in 1980
Lot Details
- 0.5 Acre Lot
- Private Yard
Parking
- 1 Car Garage
- 1 Attached Carport Space
Home Design
- 2,071 Sq Ft Home
- Brick Exterior Construction
- Raised Foundation
- Wood Siding
Bedrooms and Bathrooms
- 4 Bedrooms
Schools
- Caldwell Elementary School
- Scottsboro Middle School
- Scottsboro High School
Utilities
- Central Air
Additional Features
- Basement
Community Details
- No Home Owners Association
Listing and Financial Details
- Assessor Parcel Number 39 27 08 28 3 000 081.001
Similar Homes in the area
Home Values in the Area
Average Home Value in this Area
Property History
| Date | Event | Price | Change | Sq Ft Price |
|---|---|---|---|---|
| 06/19/2025 06/19/25 | Sold | $283,900 | +3.3% | $137 / Sq Ft |
| 06/19/2025 06/19/25 | Pending | -- | -- | -- |
| 06/19/2025 06/19/25 | For Sale | $274,900 | +14.6% | $133 / Sq Ft |
| 11/13/2024 11/13/24 | Sold | $239,900 | 0.0% | $141 / Sq Ft |
| 10/14/2024 10/14/24 | Price Changed | $239,900 | -2.0% | $141 / Sq Ft |
| 09/28/2024 09/28/24 | For Sale | $244,900 | -- | $144 / Sq Ft |
Tax History Compared to Growth
Tax History
| Year | Tax Paid | Tax Assessment Tax Assessment Total Assessment is a certain percentage of the fair market value that is determined by local assessors to be the total taxable value of land and additions on the property. | Land | Improvement |
|---|---|---|---|---|
| 2024 | $610 | $12,580 | $0 | $0 |
| 2023 | $610 | $12,580 | $0 | $0 |
| 2022 | $610 | $12,580 | $0 | $0 |
| 2021 | $651 | $13,420 | $0 | $0 |
| 2020 | $508 | $10,480 | $0 | $0 |
| 2019 | $508 | $10,480 | $0 | $0 |
| 2018 | $508 | $10,480 | $0 | $0 |
| 2017 | $508 | $104,800 | $0 | $0 |
| 2016 | $996 | $102,700 | $0 | $0 |
| 2015 | $413 | $102,700 | $0 | $0 |
| 2014 | $413 | $102,700 | $0 | $0 |
| 2013 | -- | $102,700 | $0 | $0 |
Agents Affiliated with this Home
-
C
Seller's Agent in 2025
Comps Non Member Licensee
COMPS ONLY
-
Jaylynn Worley
J
Buyer's Agent in 2025
Jaylynn Worley
BHHS Southern Routes Realty
(423) 541-6105
62 Total Sales
-
Dodie Hagler

Seller's Agent in 2024
Dodie Hagler
Sage Realty Group, LLC
(256) 653-6417
28 Total Sales
-
Luci Buschard

Buyer's Agent in 2024
Luci Buschard
RE/MAX
(256) 714-0404
392 Total Sales
Map
Source: Greater Chattanooga REALTORS®
MLS Number: 1515058
APN: 27-08-28-3-000-081.001
- 164 Twin Oaks St
- 17 Moon Dr
- 29 Clark Trail
- 2410 Veterans Dr
- 3.6 acres Gant Rd
- .68 Acres Veterans Dr
- 126 Hurt St
- 114 Cherokee Rd
- 109 Colonial Dr
- 1201 Larry Dr
- 1301 Byron Rd
- 5 Newport Dr
- 112 Newport Dr
- 307 Larkin St
- 507 Bynum Ave
- 100 Cumberland Cir
- 25924 John T Reid Pkwy
- 507 S Kyle St
- 405 Franklin St
- 433 E Charlotte Ave
