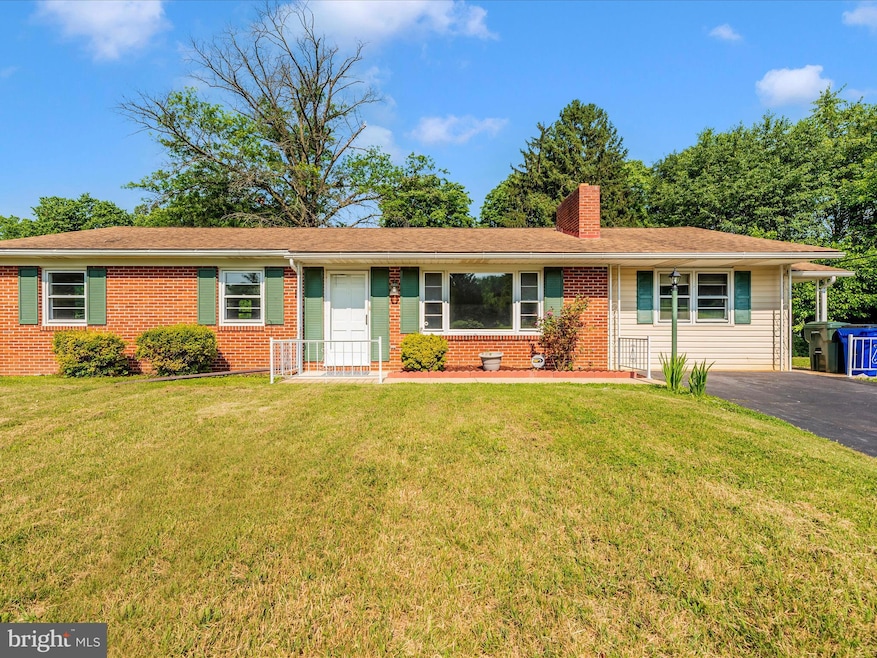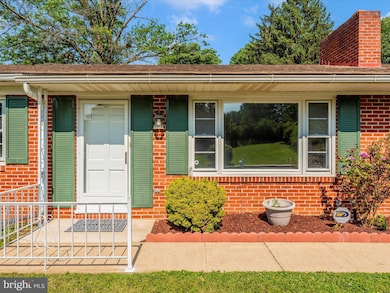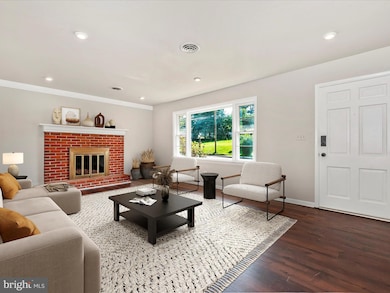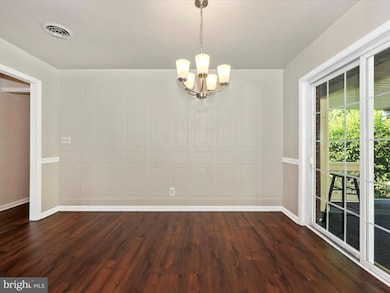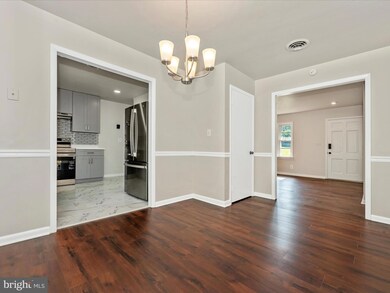
229 Division Ave Hagerstown, MD 21740
East End NeighborhoodHighlights
- 0.35 Acre Lot
- Recreation Room
- Rambler Architecture
- North Hagerstown High School Rated A-
- Traditional Floor Plan
- Wood Flooring
About This Home
As of July 2025Welcome to this beautifully renovated 6-bedroom, 2.5 bath, all-brick rancher on a spacious .35-acre lot.
Step into the stylishly updated kitchen, featuring sleek gray shaker cabinets, quartz countertops, stainless steel appliances, Lead free-Filtered drinking water system at kitchen sink, a modern gray subway tile backsplash, and elegant marble-look tile flooring. The main level also has 4 Bedrooms, Living room and Dining room. New whole house plumbing, all bathrooms have been fully renovated, new flooring throughout the home and the home is freshly painted with updated lighting, new windows, and newer HVAC system—including central A/C and new mini-splits (with 10 year warranty) for year-round comfort and all new door locks.
The finished lower level includes all new waterproof lvp wood look flooring, two additional bedroom, a full bath and a rec room—ideal for guests, extended family, or a home office. Outside, enjoy two outdoor storage sheds and a spacious deck/patio area, with new patio carpet, perfect for entertaining or relaxing.
*All room measurements in listing are approximate.
**Qualified buyers may be eligible for grants or closing cost assistance-check with your preferred lender for details!
Located just minutes from Pangborn Elementary, the Greens at Hamilton Run Golf Course, and convenient to Meritus Health and I-70. This move-in-ready gem offers the perfect blend of space, style, and accessibility. Schedule your showing today!
Last Agent to Sell the Property
Long & Foster Real Estate, Inc. License #5001807 Listed on: 06/13/2025

Home Details
Home Type
- Single Family
Est. Annual Taxes
- $3,922
Year Built
- Built in 1966 | Remodeled in 2025
Lot Details
- 0.35 Acre Lot
- Property is in very good condition
- Property is zoned RMOD
Home Design
- Rambler Architecture
- Brick Exterior Construction
- Block Foundation
- Plaster Walls
- Shingle Roof
Interior Spaces
- Property has 2 Levels
- Traditional Floor Plan
- Paneling
- Ceiling Fan
- Recessed Lighting
- Wood Burning Fireplace
- Fireplace Mantel
- Brick Fireplace
- Living Room
- Combination Kitchen and Dining Room
- Recreation Room
Kitchen
- Electric Oven or Range
- Dishwasher
- Stainless Steel Appliances
- Upgraded Countertops
Flooring
- Wood
- Ceramic Tile
- Vinyl
Bedrooms and Bathrooms
- En-Suite Primary Bedroom
- En-Suite Bathroom
Laundry
- Laundry Room
- Electric Dryer
- Washer
Finished Basement
- Heated Basement
- Interior Basement Entry
- Laundry in Basement
- Basement Windows
Parking
- 4 Parking Spaces
- 4 Driveway Spaces
- On-Street Parking
Outdoor Features
- Rain Gutters
Utilities
- Central Heating and Cooling System
- Electric Water Heater
Community Details
- No Home Owners Association
- Pangborn Subdivision
Listing and Financial Details
- Tax Lot 7
- Assessor Parcel Number 2222009982
Ownership History
Purchase Details
Home Financials for this Owner
Home Financials are based on the most recent Mortgage that was taken out on this home.Purchase Details
Similar Homes in Hagerstown, MD
Home Values in the Area
Average Home Value in this Area
Purchase History
| Date | Type | Sale Price | Title Company |
|---|---|---|---|
| Deed | $245,000 | Rgs Title | |
| Deed | $245,000 | Rgs Title | |
| Deed | -- | -- | |
| Deed | -- | -- |
Property History
| Date | Event | Price | Change | Sq Ft Price |
|---|---|---|---|---|
| 07/17/2025 07/17/25 | Sold | $385,000 | +2.7% | $129 / Sq Ft |
| 06/16/2025 06/16/25 | Pending | -- | -- | -- |
| 06/13/2025 06/13/25 | For Sale | $375,000 | +53.1% | $125 / Sq Ft |
| 12/30/2024 12/30/24 | Sold | $245,000 | -7.5% | $154 / Sq Ft |
| 12/18/2024 12/18/24 | Pending | -- | -- | -- |
| 12/13/2024 12/13/24 | For Sale | $265,000 | -- | $166 / Sq Ft |
Tax History Compared to Growth
Tax History
| Year | Tax Paid | Tax Assessment Tax Assessment Total Assessment is a certain percentage of the fair market value that is determined by local assessors to be the total taxable value of land and additions on the property. | Land | Improvement |
|---|---|---|---|---|
| 2024 | $1,864 | $204,567 | $0 | $0 |
| 2023 | $1,717 | $188,433 | $0 | $0 |
| 2022 | $1,570 | $172,300 | $43,800 | $128,500 |
| 2021 | $1,600 | $159,700 | $0 | $0 |
| 2020 | $1,369 | $147,100 | $0 | $0 |
| 2019 | $1,258 | $134,500 | $43,800 | $90,700 |
| 2018 | $1,258 | $134,500 | $43,800 | $90,700 |
| 2017 | $1,258 | $134,500 | $0 | $0 |
| 2016 | -- | $136,700 | $0 | $0 |
| 2015 | $3,500 | $136,700 | $0 | $0 |
| 2014 | $3,500 | $136,700 | $0 | $0 |
Agents Affiliated with this Home
-
Cindy Clipp

Seller's Agent in 2025
Cindy Clipp
Long & Foster Real Estate, Inc.
(301) 639-0124
1 in this area
58 Total Sales
-
Ruben Gomez

Buyer's Agent in 2025
Ruben Gomez
Spring Hill Real Estate, LLC.
(703) 200-6413
287 Total Sales
-
Jason Hose
J
Seller's Agent in 2024
Jason Hose
Mackintosh, Inc.
(301) 790-1700
4 in this area
221 Total Sales
-
Christine Reeder

Buyer's Agent in 2024
Christine Reeder
Long & Foster Real Estate, Inc.
(301) 606-8611
4 in this area
1,128 Total Sales
Map
Source: Bright MLS
MLS Number: MDWA2029348
APN: 22-009982
- 255 Pangborn Blvd
- 0 Willard St
- 226 Brynwood St
- 342 Vale St
- 528 Jefferson St
- 69 Sunbrook Ln Unit 11
- 124 Sunbrook Ln Unit 166
- 140 Brynwood St
- 35 N Cleveland Ave
- 426 Jefferson St
- 424 Jefferson St
- 301 Sunbrook Ln Unit 89
- 1221 1221 Security Rd
- 283 Sunbrook Ln Unit 88
- 213 Sunbrook Ln Unit 69
- 338 Liberty St
- 942 Monet Dr
- 837 Monet Dr
- 744 Largo Dr
- 550 N Mulberry St
