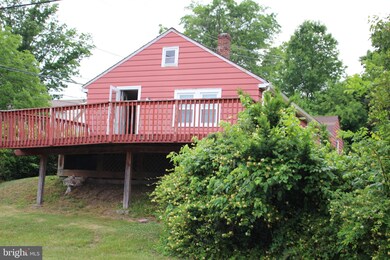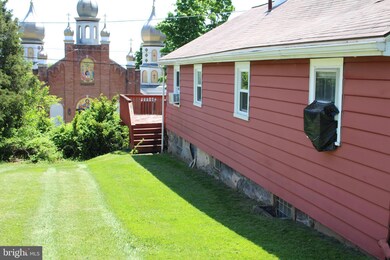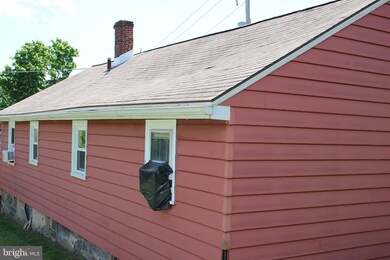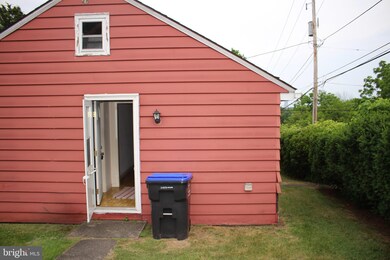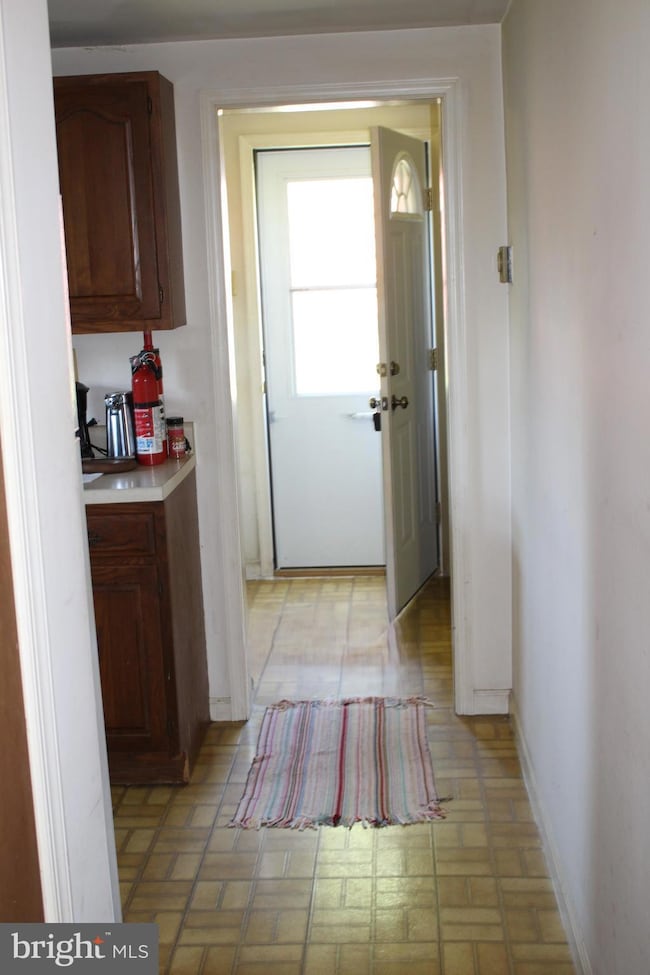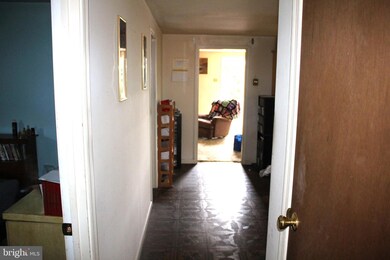
229 Mervine St Pottstown, PA 19464
Highlights
- Rambler Architecture
- No HOA
- Galley Kitchen
- Main Floor Bedroom
- 1 Car Detached Garage
- More Than Two Accessible Exits
About This Home
As of February 2025?? Quaint Two Bedroom Ranch Style House Ready for Your Updates!
Welcome to this charming ranch-style home, nestled in Pottsgrove, perfect for cozy living. This property offers endless potential for those seeking a blank canvas to create their dream home.
Key Features:
Location: Situated in a tranquil neighborhood, this home offers peace and privacy while still being conveniently located near amenities.
Layout: Boasting a traditional layout, the house features a living room, dining room, kitchen, and two bedrooms, providing ample space for comfortable living.
Detached Garage: The property includes a detached single-car garage, offering convenient parking and storage options.
Outdoor Space: Enjoy the spacious yard, perfect for outdoor gatherings, gardening, or simply relaxing in the fresh air.
Sold As-Is: This property is part of an estate sale and is being sold as-is, presenting an excellent opportunity for buyers to customize and update according to their preferences.
Don't miss out on the chance to transform this diamond in the rough into your ideal home sweet home. Whether you're a first-time buyer looking to put your personal touch on a property or an investor seeking a renovation project, this house is brimming with potential. Schedule a showing today and envision the possibilities!
Last Agent to Sell the Property
BHHS Homesale Realty- Reading Berks License #RS352910 Listed on: 06/08/2024

Home Details
Home Type
- Single Family
Est. Annual Taxes
- $3,468
Year Built
- Built in 1937
Lot Details
- 6,800 Sq Ft Lot
- Lot Dimensions are 140.00 x 0.00
- West Facing Home
- Property is in below average condition
Parking
- 1 Car Detached Garage
- Front Facing Garage
Home Design
- Rambler Architecture
- Shingle Roof
- Vinyl Siding
- Concrete Perimeter Foundation
Interior Spaces
- 1,035 Sq Ft Home
- Property has 1 Level
- Dining Area
- Basement Fills Entire Space Under The House
- Washer
Kitchen
- Galley Kitchen
- Electric Oven or Range
Bedrooms and Bathrooms
- 2 Main Level Bedrooms
- 1 Full Bathroom
Accessible Home Design
- More Than Two Accessible Exits
- Level Entry For Accessibility
Schools
- Lower Pottsgrove Elementary School
- Pottsgrove Middle School
- Pottsgrove High School
Utilities
- Heating System Uses Oil
- Electric Baseboard Heater
- Electric Water Heater
- Cable TV Available
Community Details
- No Home Owners Association
Listing and Financial Details
- Tax Lot 026
- Assessor Parcel Number 60-00-02071-002
Ownership History
Purchase Details
Home Financials for this Owner
Home Financials are based on the most recent Mortgage that was taken out on this home.Purchase Details
Similar Homes in Pottstown, PA
Home Values in the Area
Average Home Value in this Area
Purchase History
| Date | Type | Sale Price | Title Company |
|---|---|---|---|
| Deed | $332,000 | None Listed On Document | |
| Deed | $93,500 | -- |
Mortgage History
| Date | Status | Loan Amount | Loan Type |
|---|---|---|---|
| Open | $242,000 | New Conventional | |
| Previous Owner | $138,000 | New Conventional | |
| Previous Owner | $59,045 | New Conventional | |
| Previous Owner | $25,000 | Credit Line Revolving |
Property History
| Date | Event | Price | Change | Sq Ft Price |
|---|---|---|---|---|
| 02/13/2025 02/13/25 | Sold | $332,000 | -0.9% | $321 / Sq Ft |
| 01/22/2025 01/22/25 | Pending | -- | -- | -- |
| 01/18/2025 01/18/25 | Price Changed | $335,000 | -2.9% | $324 / Sq Ft |
| 12/18/2024 12/18/24 | Price Changed | $344,900 | -1.4% | $333 / Sq Ft |
| 12/11/2024 12/11/24 | For Sale | $349,900 | +102.8% | $338 / Sq Ft |
| 08/14/2024 08/14/24 | Sold | $172,500 | -17.1% | $167 / Sq Ft |
| 07/03/2024 07/03/24 | Pending | -- | -- | -- |
| 06/24/2024 06/24/24 | Price Changed | $208,000 | -5.5% | $201 / Sq Ft |
| 06/08/2024 06/08/24 | For Sale | $220,000 | -- | $213 / Sq Ft |
Tax History Compared to Growth
Tax History
| Year | Tax Paid | Tax Assessment Tax Assessment Total Assessment is a certain percentage of the fair market value that is determined by local assessors to be the total taxable value of land and additions on the property. | Land | Improvement |
|---|---|---|---|---|
| 2024 | $3,470 | $70,740 | $33,490 | $37,250 |
| 2023 | $3,362 | $70,740 | $33,490 | $37,250 |
| 2022 | $3,310 | $70,740 | $33,490 | $37,250 |
| 2021 | $3,263 | $70,740 | $33,490 | $37,250 |
| 2020 | $3,251 | $70,740 | $33,490 | $37,250 |
| 2019 | $3,234 | $70,740 | $33,490 | $37,250 |
| 2018 | $556 | $70,740 | $33,490 | $37,250 |
| 2017 | $3,244 | $70,740 | $33,490 | $37,250 |
| 2016 | $3,217 | $70,740 | $33,490 | $37,250 |
| 2015 | $3,143 | $70,740 | $33,490 | $37,250 |
| 2014 | $3,143 | $70,740 | $33,490 | $37,250 |
Agents Affiliated with this Home
-
CISSY DADDAZIO

Seller's Agent in 2025
CISSY DADDAZIO
EveryHome Realtors
(484) 995-2847
3 in this area
51 Total Sales
-
Lauren Dickerman Covington

Buyer's Agent in 2025
Lauren Dickerman Covington
Keller Williams Real Estate -Exton
(610) 363-4383
1 in this area
596 Total Sales
-
Erinn Szyluk

Buyer Co-Listing Agent in 2025
Erinn Szyluk
Keller Williams Real Estate -Exton
(484) 252-3092
1 in this area
129 Total Sales
-
Charles Gregory
C
Seller's Agent in 2024
Charles Gregory
BHHS Homesale Realty- Reading Berks
(717) 725-7469
1 in this area
7 Total Sales
Map
Source: Bright MLS
MLS Number: PAMC2107220
APN: 60-00-02071-002
- 219 Master St
- 209 Stone Hill Dr
- 200 Maplewood Dr Unit CONDO 20
- 62 Green View Dr
- 1533 Meadowview Dr
- 66 Stone Hill Dr
- 1058 Farmington Ave
- 279 Prospect St
- 883 N Hanover St
- 838 N Hanover St Unit 60
- 1012 Warren St
- 1053 Terrace Ln
- 792-794 Spruce St
- 794 Spruce St
- 792 Spruce St
- 800 Willow St
- 781 N Charlotte St
- 583 Virginia Ave
- 890 N Warren St
- 583 Wilson St

