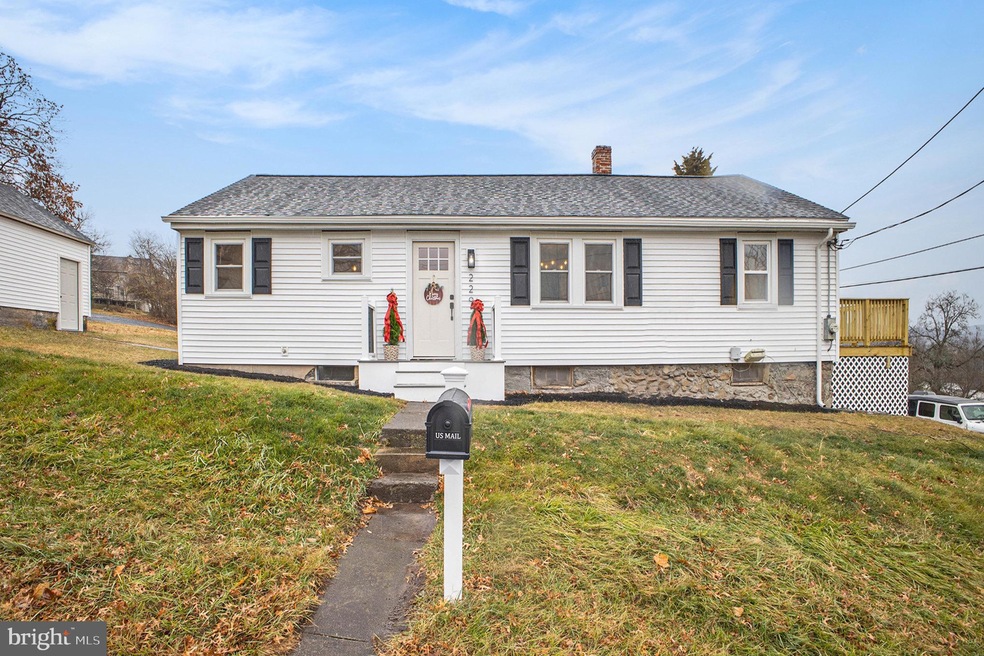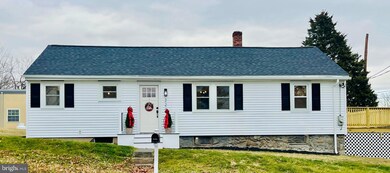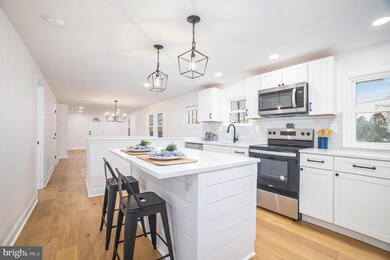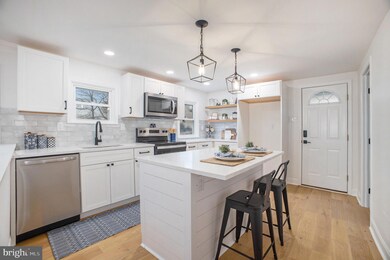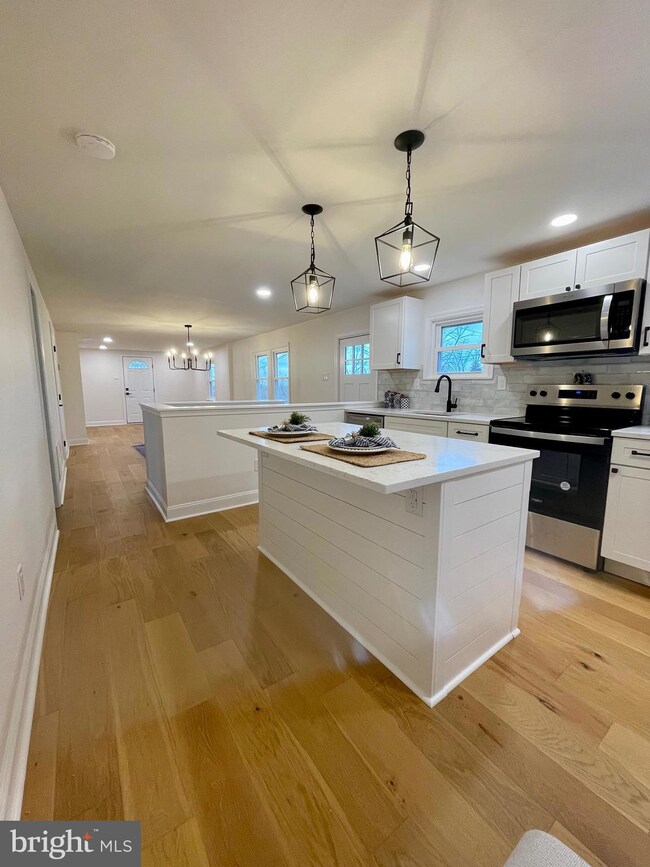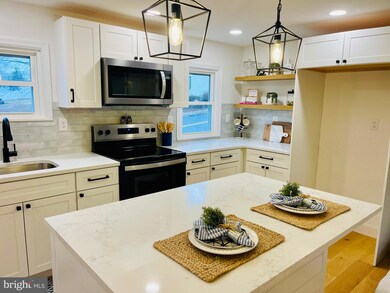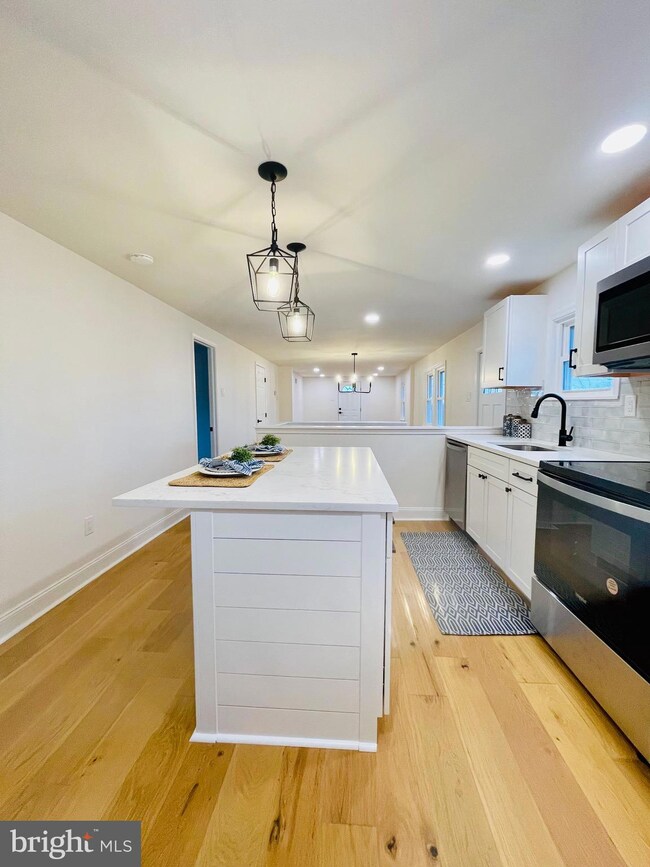
229 Mervine St Pottstown, PA 19464
Highlights
- Gourmet Kitchen
- Deck
- Engineered Wood Flooring
- Open Floorplan
- Rambler Architecture
- Main Floor Bedroom
About This Home
As of February 2025****NEW & IMPROVED PRICE****
Welcome to 229 Mervine! This beautifully renovated 3-bedroom, 2-bathroom ranch home is a true standout, offering a perfect blend of modern design and comfort. Every detail has been thoughtfully updated, creating an inviting space that's both stylish and functional.
Starting with the exterior, the home boasts a brand-new roof and siding, enhancing the home's curb appeal while providing long-lasting protection. Inside, energy-efficient windows fill every room with natural light, creating a bright and airy atmosphere throughout. The open-concept floor plan connects the living, dining, and kitchen areas, making it ideal for both everyday living and entertaining. Gorgeous new hardwood floors extend throughout the main living areas, while plush carpeting in the bedrooms adds warmth and comfort.
The bathrooms have been completely redesigned to offer a modern, spa-like feel, featuring sleek fixtures and contemporary finishes. The updates don’t stop there – the home also boasts a brand-new hot water heater and an upgraded electrical system, ensuring that everything is built for modern living. Recessed lighting throughout the home adds a touch of sophistication, while the newly installed heater and central air system guarantees comfort year-round.
Set in a peaceful and sought-after neighborhood, this home is conveniently close to shopping, dining, parks, and schools.
In addition to the beautifully updated interior, the home features a newly roofed and sided garage, offering added storage space. You'll also appreciate the extra parking available off the alley, providing convenience and ample space for vehicles. With all the hard work already done for you, this home is truly turn-key and ready for you to move in.
Don’t miss out on this fantastic opportunity – contact us today to schedule a private tour!
Owner is a licensed PA Realtor
Last Agent to Sell the Property
EveryHome Realtors License #2189190 Listed on: 12/11/2024

Home Details
Home Type
- Single Family
Est. Annual Taxes
- $3,500
Year Built
- Built in 1937
Lot Details
- 6,800 Sq Ft Lot
- Lot Dimensions are 140.00 x 0.00
- Property is in excellent condition
Parking
- 1 Car Detached Garage
- Parking Storage or Cabinetry
- Alley Access
- Garage Door Opener
- On-Street Parking
Home Design
- Rambler Architecture
- Architectural Shingle Roof
- Vinyl Siding
- Concrete Perimeter Foundation
Interior Spaces
- 1,035 Sq Ft Home
- Property has 1 Level
- Open Floorplan
- Recessed Lighting
Kitchen
- Gourmet Kitchen
- Kitchen Island
- Upgraded Countertops
Flooring
- Engineered Wood
- Carpet
- Ceramic Tile
Bedrooms and Bathrooms
- 3 Main Level Bedrooms
- En-Suite Bathroom
- 2 Full Bathrooms
Basement
- Basement Fills Entire Space Under The House
- Laundry in Basement
Outdoor Features
- Deck
Schools
- Pottsgrove Middle School
- Pottsgrove Senior High School
Utilities
- Central Air
- Back Up Electric Heat Pump System
- Well
- Electric Water Heater
Community Details
- No Home Owners Association
Listing and Financial Details
- Tax Lot 026
- Assessor Parcel Number 60-00-02071-002
Ownership History
Purchase Details
Home Financials for this Owner
Home Financials are based on the most recent Mortgage that was taken out on this home.Purchase Details
Similar Homes in Pottstown, PA
Home Values in the Area
Average Home Value in this Area
Purchase History
| Date | Type | Sale Price | Title Company |
|---|---|---|---|
| Deed | $332,000 | None Listed On Document | |
| Deed | $93,500 | -- |
Mortgage History
| Date | Status | Loan Amount | Loan Type |
|---|---|---|---|
| Open | $242,000 | New Conventional | |
| Previous Owner | $138,000 | New Conventional | |
| Previous Owner | $59,045 | New Conventional | |
| Previous Owner | $25,000 | Credit Line Revolving |
Property History
| Date | Event | Price | Change | Sq Ft Price |
|---|---|---|---|---|
| 02/13/2025 02/13/25 | Sold | $332,000 | -0.9% | $321 / Sq Ft |
| 01/22/2025 01/22/25 | Pending | -- | -- | -- |
| 01/18/2025 01/18/25 | Price Changed | $335,000 | -2.9% | $324 / Sq Ft |
| 12/18/2024 12/18/24 | Price Changed | $344,900 | -1.4% | $333 / Sq Ft |
| 12/11/2024 12/11/24 | For Sale | $349,900 | +102.8% | $338 / Sq Ft |
| 08/14/2024 08/14/24 | Sold | $172,500 | -17.1% | $167 / Sq Ft |
| 07/03/2024 07/03/24 | Pending | -- | -- | -- |
| 06/24/2024 06/24/24 | Price Changed | $208,000 | -5.5% | $201 / Sq Ft |
| 06/08/2024 06/08/24 | For Sale | $220,000 | -- | $213 / Sq Ft |
Tax History Compared to Growth
Tax History
| Year | Tax Paid | Tax Assessment Tax Assessment Total Assessment is a certain percentage of the fair market value that is determined by local assessors to be the total taxable value of land and additions on the property. | Land | Improvement |
|---|---|---|---|---|
| 2024 | $3,470 | $70,740 | $33,490 | $37,250 |
| 2023 | $3,362 | $70,740 | $33,490 | $37,250 |
| 2022 | $3,310 | $70,740 | $33,490 | $37,250 |
| 2021 | $3,263 | $70,740 | $33,490 | $37,250 |
| 2020 | $3,251 | $70,740 | $33,490 | $37,250 |
| 2019 | $3,234 | $70,740 | $33,490 | $37,250 |
| 2018 | $556 | $70,740 | $33,490 | $37,250 |
| 2017 | $3,244 | $70,740 | $33,490 | $37,250 |
| 2016 | $3,217 | $70,740 | $33,490 | $37,250 |
| 2015 | $3,143 | $70,740 | $33,490 | $37,250 |
| 2014 | $3,143 | $70,740 | $33,490 | $37,250 |
Agents Affiliated with this Home
-
CISSY DADDAZIO

Seller's Agent in 2025
CISSY DADDAZIO
EveryHome Realtors
(484) 995-2847
3 in this area
51 Total Sales
-
Lauren Dickerman Covington

Buyer's Agent in 2025
Lauren Dickerman Covington
Keller Williams Real Estate -Exton
(610) 363-4383
1 in this area
596 Total Sales
-
Erinn Szyluk

Buyer Co-Listing Agent in 2025
Erinn Szyluk
Keller Williams Real Estate -Exton
(484) 252-3092
1 in this area
129 Total Sales
-
Charles Gregory
C
Seller's Agent in 2024
Charles Gregory
BHHS Homesale Realty- Reading Berks
(717) 725-7469
1 in this area
7 Total Sales
Map
Source: Bright MLS
MLS Number: PAMC2124194
APN: 60-00-02071-002
- 219 Master St
- 209 Stone Hill Dr
- 200 Maplewood Dr Unit CONDO 20
- 62 Green View Dr
- 1533 Meadowview Dr
- 66 Stone Hill Dr
- 1058 Farmington Ave
- 279 Prospect St
- 883 N Hanover St
- 838 N Hanover St Unit 60
- 1012 Warren St
- 1053 Terrace Ln
- 792-794 Spruce St
- 794 Spruce St
- 792 Spruce St
- 800 Willow St
- 781 N Charlotte St
- 583 Virginia Ave
- 890 N Warren St
- 583 Wilson St
