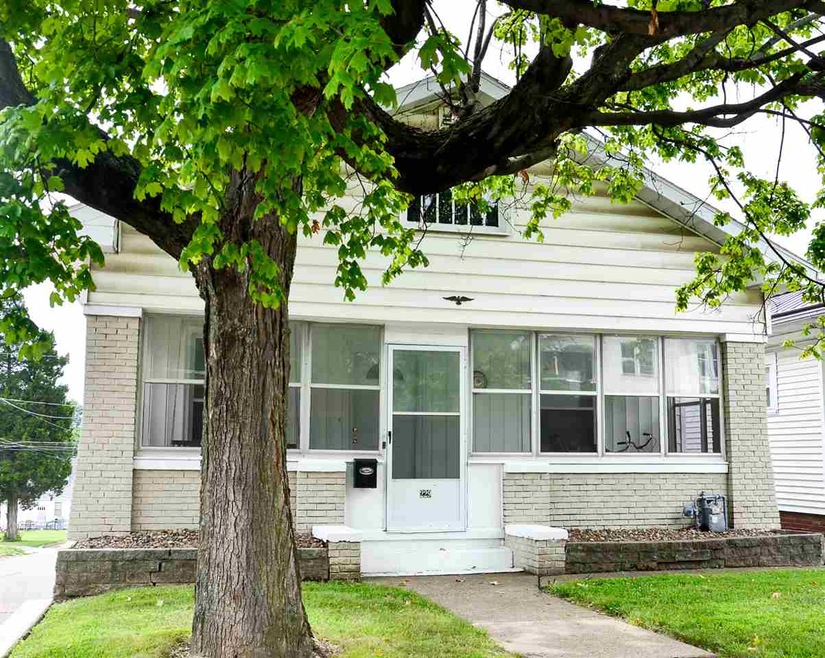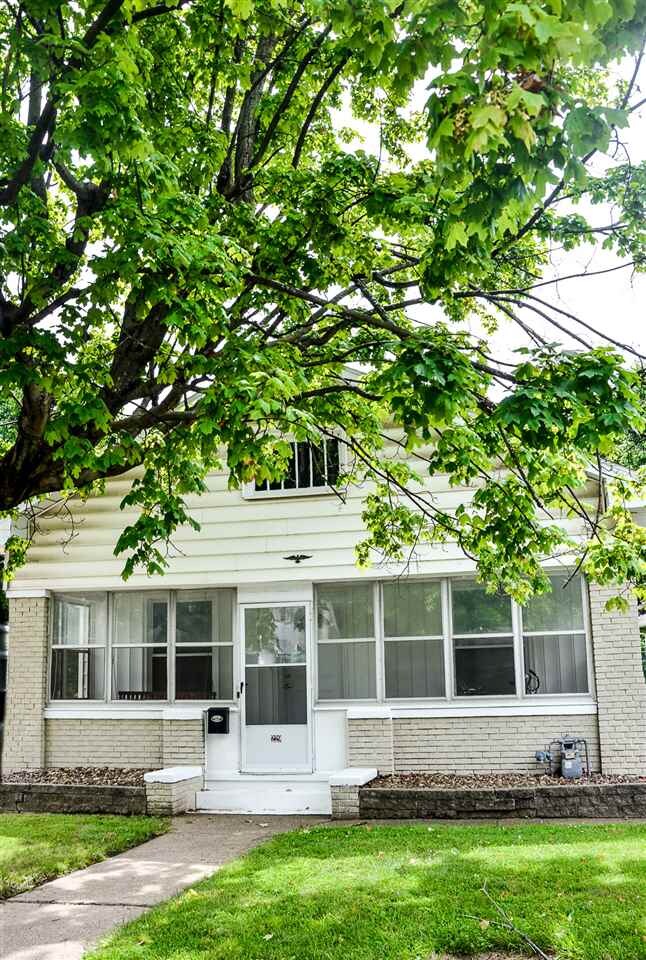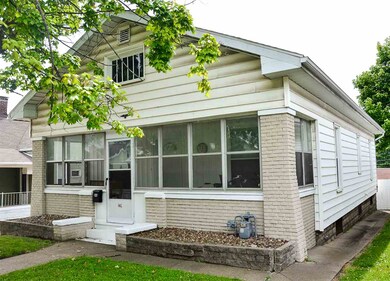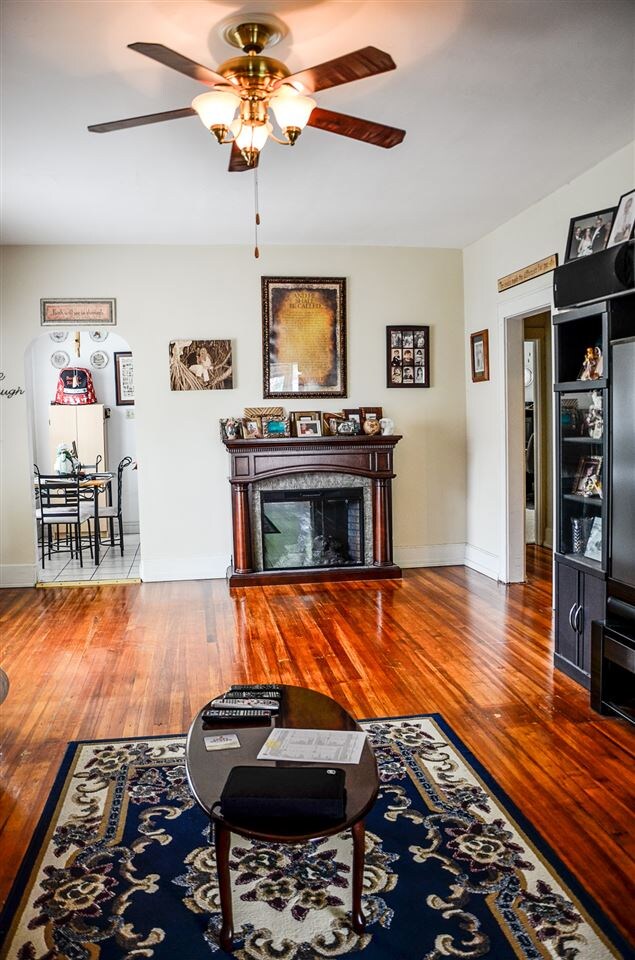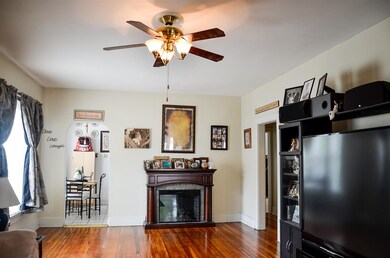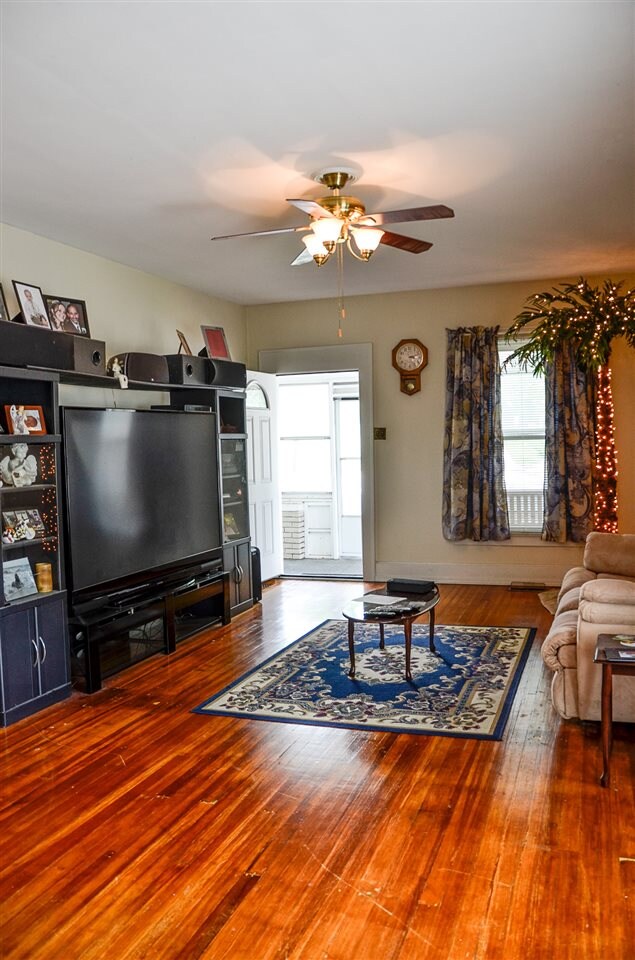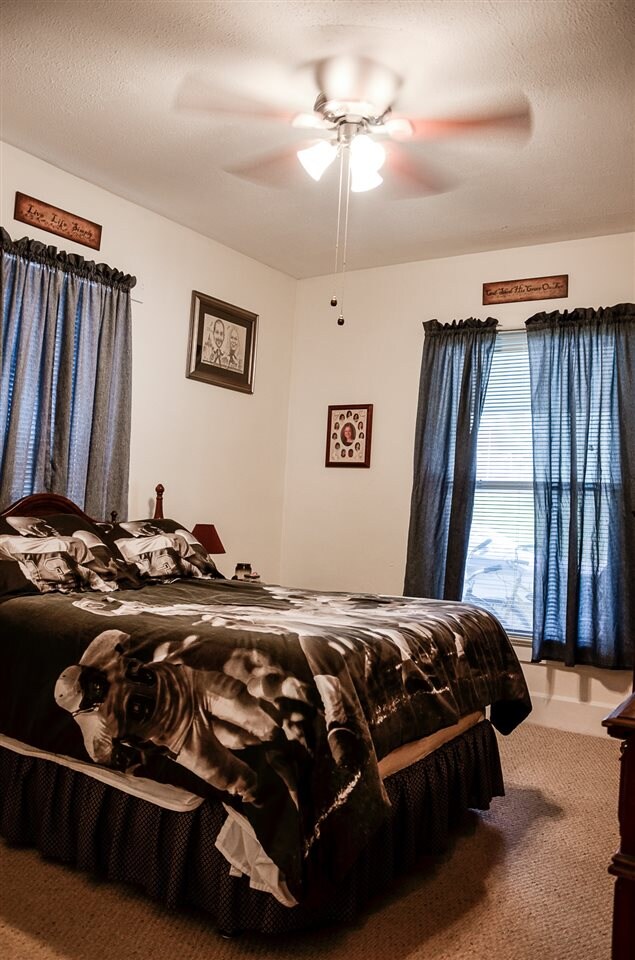
229 S Barker Ave Evansville, IN 47712
Poplar Grove NeighborhoodHighlights
- Corner Lot
- 1 Car Detached Garage
- Bungalow
- Covered patio or porch
- Eat-In Kitchen
- Tile Flooring
About This Home
As of July 2024Perfect home for the west side of town! This house features an enclosed front porch with a swing that is great for your morning coffee or an afternoon treat. As you enter through the front door you will notice the original hardwood floors that have been restored. The main family living room is so big that it holds an 83" TV, plus an entertainment center, fireplace and 7 windows to make this family room inviting and airy. Step into the kitchen that has been updated with new appliances, new flooring and also a space for a dinning area. Two bedrooms upstairs, that are both oversized with vast closets, hold king size beds. One is certainly being used as an office. The main bathroom has been updated with new toilet, has a large linen area. Downstairs in the basement, which is large and open holds a new furnace, washer and dryer. Storage areas have been built in the basement without having to have all your storage items out in the open. Outside in the backyard, which is fully fenced in, is enormous room for furry friends, gardening or whatever is your fancy. A 1.5 car garage completes this perfect home on the westside of town!
Last Agent to Sell the Property
Andrea Murphy
Homepage Realty Listed on: 06/16/2015

Last Buyer's Agent
Donna Geiser
EVANSVILLE REALTY
Home Details
Home Type
- Single Family
Est. Annual Taxes
- $521
Year Built
- Built in 1923
Lot Details
- 4,864 Sq Ft Lot
- Lot Dimensions are 32 x 152
- Corner Lot
Parking
- 1 Car Detached Garage
Home Design
- Bungalow
- Shingle Roof
- Composite Building Materials
- Vinyl Construction Material
Interior Spaces
- 1,053 Sq Ft Home
- 1-Story Property
- Ceiling Fan
- Unfinished Basement
- Basement Fills Entire Space Under The House
- Electric Dryer Hookup
Kitchen
- Eat-In Kitchen
- Electric Oven or Range
Flooring
- Carpet
- Tile
Bedrooms and Bathrooms
- 2 Bedrooms
- 1 Full Bathroom
Utilities
- Forced Air Heating and Cooling System
- Heating System Uses Gas
- Cable TV Available
Additional Features
- Covered patio or porch
- Suburban Location
Listing and Financial Details
- Assessor Parcel Number 82-05-26-018-053.006-025
Ownership History
Purchase Details
Home Financials for this Owner
Home Financials are based on the most recent Mortgage that was taken out on this home.Purchase Details
Home Financials for this Owner
Home Financials are based on the most recent Mortgage that was taken out on this home.Purchase Details
Home Financials for this Owner
Home Financials are based on the most recent Mortgage that was taken out on this home.Similar Homes in Evansville, IN
Home Values in the Area
Average Home Value in this Area
Purchase History
| Date | Type | Sale Price | Title Company |
|---|---|---|---|
| Warranty Deed | $197,500 | None Listed On Document | |
| Warranty Deed | -- | Total Title Services Inc | |
| Warranty Deed | -- | None Available |
Mortgage History
| Date | Status | Loan Amount | Loan Type |
|---|---|---|---|
| Open | $204,017 | New Conventional | |
| Previous Owner | $81,300 | New Conventional | |
| Previous Owner | $79,900 | Adjustable Rate Mortgage/ARM |
Property History
| Date | Event | Price | Change | Sq Ft Price |
|---|---|---|---|---|
| 07/15/2024 07/15/24 | Sold | $197,500 | +1.3% | $190 / Sq Ft |
| 06/05/2024 06/05/24 | Pending | -- | -- | -- |
| 06/03/2024 06/03/24 | For Sale | $194,900 | +143.6% | $187 / Sq Ft |
| 10/30/2015 10/30/15 | Sold | $80,000 | -5.9% | $76 / Sq Ft |
| 09/23/2015 09/23/15 | Pending | -- | -- | -- |
| 06/16/2015 06/16/15 | For Sale | $85,000 | -- | $81 / Sq Ft |
Tax History Compared to Growth
Tax History
| Year | Tax Paid | Tax Assessment Tax Assessment Total Assessment is a certain percentage of the fair market value that is determined by local assessors to be the total taxable value of land and additions on the property. | Land | Improvement |
|---|---|---|---|---|
| 2024 | $540 | $65,100 | $7,800 | $57,300 |
| 2023 | $1,366 | $62,900 | $7,500 | $55,400 |
| 2022 | $924 | $42,300 | $7,500 | $34,800 |
| 2021 | $871 | $39,200 | $7,500 | $31,700 |
| 2020 | $851 | $39,200 | $7,500 | $31,700 |
| 2019 | $846 | $39,200 | $7,500 | $31,700 |
| 2018 | $850 | $39,200 | $7,500 | $31,700 |
| 2017 | $842 | $38,600 | $7,500 | $31,100 |
| 2016 | $1,660 | $76,000 | $7,500 | $68,500 |
| 2014 | $521 | $74,200 | $7,500 | $66,700 |
| 2013 | -- | $68,400 | $7,500 | $60,900 |
Agents Affiliated with this Home
-
Grant Waldroup

Seller's Agent in 2024
Grant Waldroup
F.C. TUCKER EMGE
(812) 664-7270
2 in this area
626 Total Sales
-
Ryan Kingsbury

Buyer's Agent in 2024
Ryan Kingsbury
KELLER WILLIAMS CAPITAL REALTY
(812) 604-7101
1 in this area
93 Total Sales
-
A
Seller's Agent in 2015
Andrea Murphy
Homepage Realty
-
D
Buyer's Agent in 2015
Donna Geiser
EVANSVILLE REALTY
Map
Source: Indiana Regional MLS
MLS Number: 201528952
APN: 82-05-26-018-053.006-025
- 3001 Edgewood Dr
- 118 Leslie Ave
- 2725 Marion Ave
- 2736 Marion Ave
- 3117 Marion Ave
- 2830 Pennsylvania St
- 2824 Pennsylvania St
- 2732 Pennsylvania St
- 2908 W Indiana St
- 3215 Forest Ave
- 3315 Forest Ave
- 2813 W Franklin St
- 2807 W Franklin St
- 3406 Hartmetz Ave
- 3325 Claremont Ave
- 203 Althaus Ave
- 2728 W Virginia St
- 2832 C St
- 2923 Mount Vernon Ave
- 3408 Mount Vernon Ave
