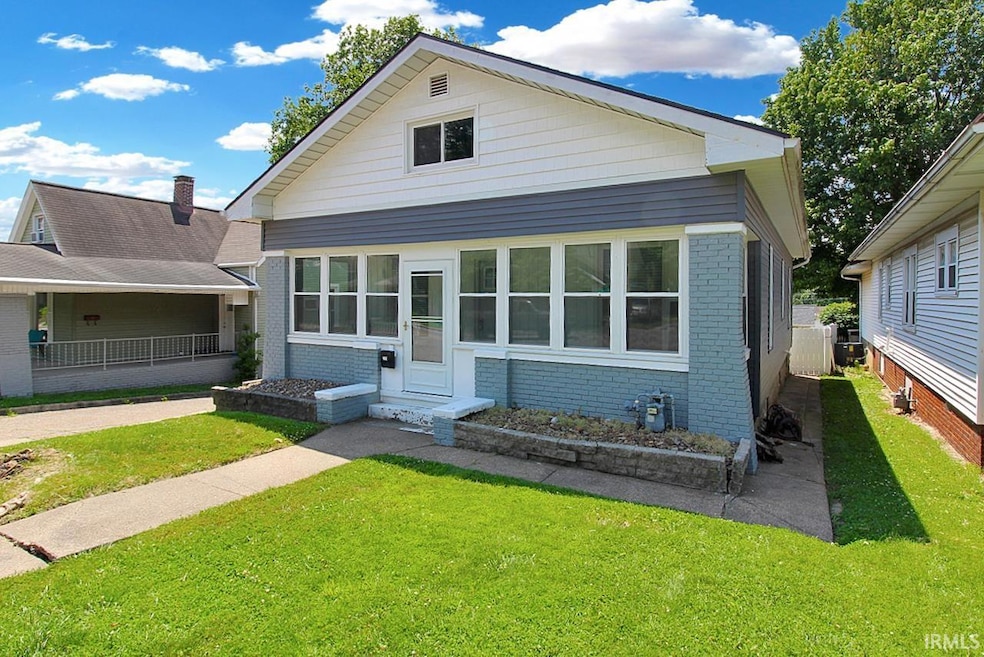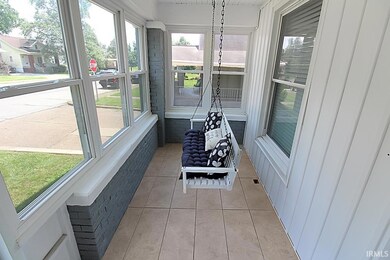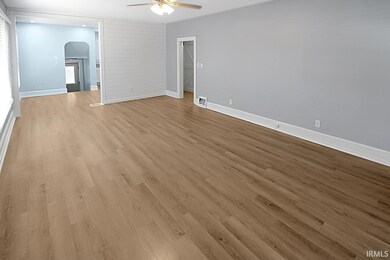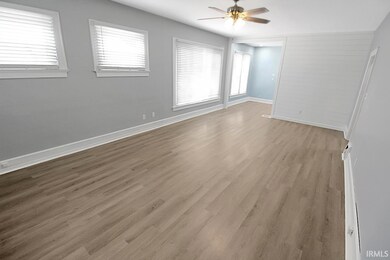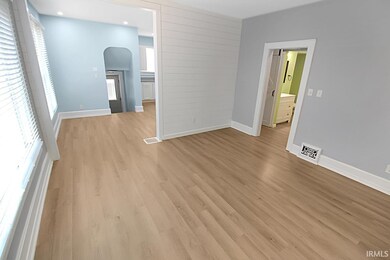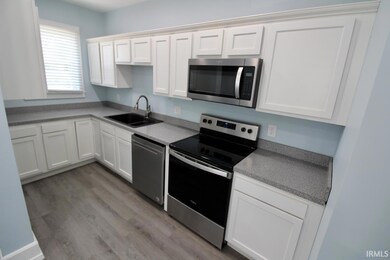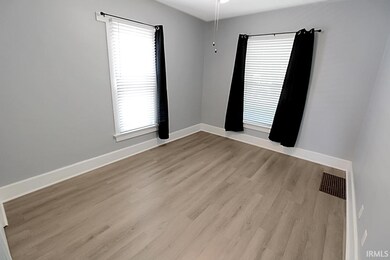
229 S Barker Ave Evansville, IN 47712
Poplar Grove NeighborhoodHighlights
- Traditional Architecture
- 1 Car Detached Garage
- Double Pane Windows
- Corner Lot
- Enclosed patio or porch
- Tile Flooring
About This Home
As of July 2024Attractive West side home with extensive updates throughout! Upon entering, you'll be fascinated by enclosed front porch with tiled flooring and double paned windows! Inside the massive living room features tall ceilings and vinyl plank flooring. Optional dining area features shiplap accent wall. The kitchen is completed with white cabinetry, updated stainless steel appliances and a breakfast nook area. Both bedrooms are generous in size and located conveniently to the full bathroom. Bathroom has been completely remodeled with a beautiful tiled step-in shower, new vanity and flooring. Basement is super clean and has been repainted throughout and has lots of natural light with the updated windows. Outback is fully fenced in with a great yard space and large deck for entertaining & summer grill outs! Detached 12'x25' garage features a new overhead garage door and large loft area for storage. Updates per seller: Roof (2022), Vinyl Siding (2022), Furnace & A/C (2024), Water Heater (2022), Basement Repainted (2024), Refrigerator (2024), Range, Dishwasher & Microwave (2022), Full Bathroom Remodeled (2022), Full Kitchen remodel (2022), Flooring (2022), Plumbing (2022), Deck (2023), Privacy Fence (2023), Garage Door (2023).
Last Agent to Sell the Property
F.C. TUCKER EMGE Brokerage Phone: 812-386-6200 Listed on: 06/03/2024

Home Details
Home Type
- Single Family
Est. Annual Taxes
- $1,366
Year Built
- Built in 1923
Lot Details
- 4,792 Sq Ft Lot
- Lot Dimensions are 32x152
- Property is Fully Fenced
- Privacy Fence
- Wood Fence
- Corner Lot
Parking
- 1 Car Detached Garage
Home Design
- Traditional Architecture
- Brick Exterior Construction
- Shingle Roof
- Asphalt Roof
- Vinyl Construction Material
Interior Spaces
- 1-Story Property
- Ceiling height of 9 feet or more
- Ceiling Fan
- Double Pane Windows
- Basement Fills Entire Space Under The House
Flooring
- Tile
- Vinyl
Bedrooms and Bathrooms
- 2 Bedrooms
- 1 Full Bathroom
- Separate Shower
Schools
- Tekoppel Elementary School
- Helfrich Middle School
- Francis Joseph Reitz High School
Utilities
- Forced Air Heating and Cooling System
- Heating System Uses Gas
- ENERGY STAR Qualified Water Heater
- Cable TV Available
Additional Features
- Energy-Efficient HVAC
- Enclosed patio or porch
- Suburban Location
Listing and Financial Details
- Assessor Parcel Number 82-05-26-018-053.006-025
Ownership History
Purchase Details
Home Financials for this Owner
Home Financials are based on the most recent Mortgage that was taken out on this home.Purchase Details
Home Financials for this Owner
Home Financials are based on the most recent Mortgage that was taken out on this home.Purchase Details
Home Financials for this Owner
Home Financials are based on the most recent Mortgage that was taken out on this home.Similar Homes in Evansville, IN
Home Values in the Area
Average Home Value in this Area
Purchase History
| Date | Type | Sale Price | Title Company |
|---|---|---|---|
| Warranty Deed | $197,500 | None Listed On Document | |
| Warranty Deed | -- | Total Title Services Inc | |
| Warranty Deed | -- | None Available |
Mortgage History
| Date | Status | Loan Amount | Loan Type |
|---|---|---|---|
| Open | $204,017 | New Conventional | |
| Previous Owner | $81,300 | New Conventional | |
| Previous Owner | $79,900 | Adjustable Rate Mortgage/ARM |
Property History
| Date | Event | Price | Change | Sq Ft Price |
|---|---|---|---|---|
| 07/15/2024 07/15/24 | Sold | $197,500 | +1.3% | $190 / Sq Ft |
| 06/05/2024 06/05/24 | Pending | -- | -- | -- |
| 06/03/2024 06/03/24 | For Sale | $194,900 | +143.6% | $187 / Sq Ft |
| 10/30/2015 10/30/15 | Sold | $80,000 | -5.9% | $76 / Sq Ft |
| 09/23/2015 09/23/15 | Pending | -- | -- | -- |
| 06/16/2015 06/16/15 | For Sale | $85,000 | -- | $81 / Sq Ft |
Tax History Compared to Growth
Tax History
| Year | Tax Paid | Tax Assessment Tax Assessment Total Assessment is a certain percentage of the fair market value that is determined by local assessors to be the total taxable value of land and additions on the property. | Land | Improvement |
|---|---|---|---|---|
| 2024 | $540 | $65,100 | $7,800 | $57,300 |
| 2023 | $1,366 | $62,900 | $7,500 | $55,400 |
| 2022 | $924 | $42,300 | $7,500 | $34,800 |
| 2021 | $871 | $39,200 | $7,500 | $31,700 |
| 2020 | $851 | $39,200 | $7,500 | $31,700 |
| 2019 | $846 | $39,200 | $7,500 | $31,700 |
| 2018 | $850 | $39,200 | $7,500 | $31,700 |
| 2017 | $842 | $38,600 | $7,500 | $31,100 |
| 2016 | $1,660 | $76,000 | $7,500 | $68,500 |
| 2014 | $521 | $74,200 | $7,500 | $66,700 |
| 2013 | -- | $68,400 | $7,500 | $60,900 |
Agents Affiliated with this Home
-
Grant Waldroup

Seller's Agent in 2024
Grant Waldroup
F.C. TUCKER EMGE
(812) 664-7270
2 in this area
626 Total Sales
-
Ryan Kingsbury

Buyer's Agent in 2024
Ryan Kingsbury
KELLER WILLIAMS CAPITAL REALTY
(812) 604-7101
1 in this area
93 Total Sales
-
A
Seller's Agent in 2015
Andrea Murphy
Homepage Realty
-
D
Buyer's Agent in 2015
Donna Geiser
EVANSVILLE REALTY
Map
Source: Indiana Regional MLS
MLS Number: 202420135
APN: 82-05-26-018-053.006-025
- 3001 Edgewood Dr
- 118 Leslie Ave
- 2725 Marion Ave
- 2736 Marion Ave
- 3117 Marion Ave
- 2830 Pennsylvania St
- 2824 Pennsylvania St
- 2732 Pennsylvania St
- 2908 W Indiana St
- 3215 Forest Ave
- 3315 Forest Ave
- 2813 W Franklin St
- 2807 W Franklin St
- 3406 Hartmetz Ave
- 3325 Claremont Ave
- 203 Althaus Ave
- 2728 W Virginia St
- 2832 C St
- 2923 Mount Vernon Ave
- 3408 Mount Vernon Ave
