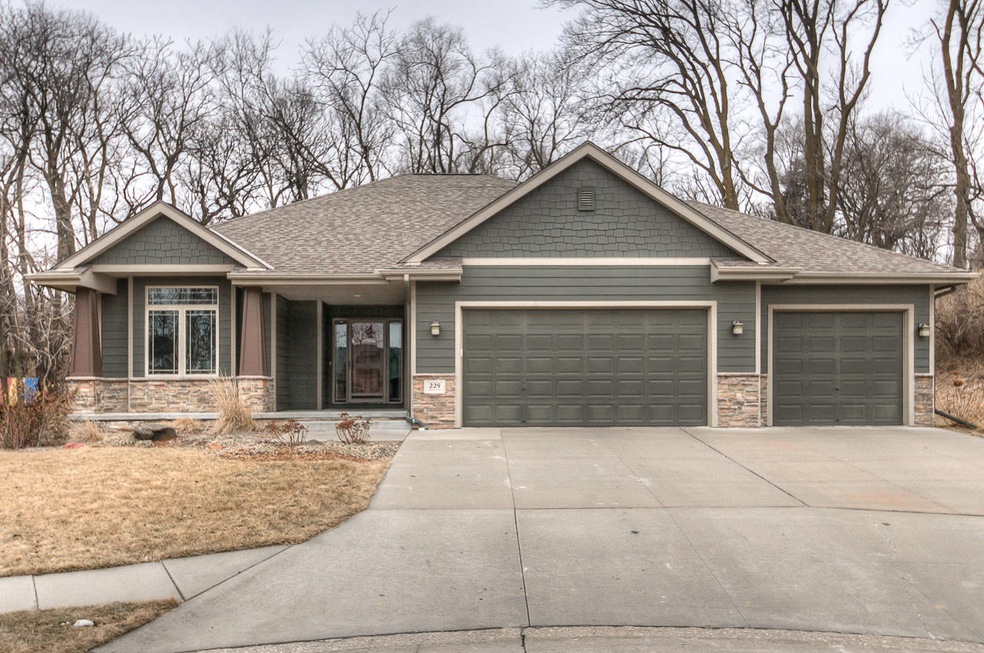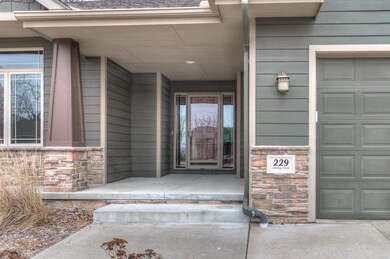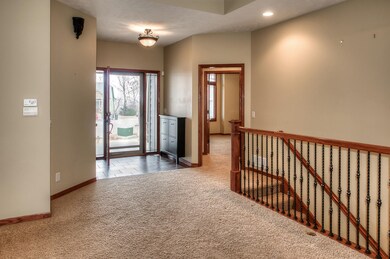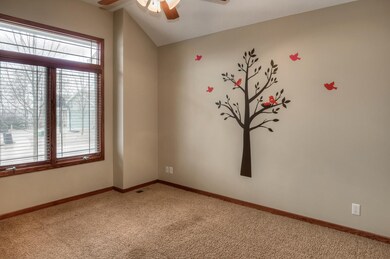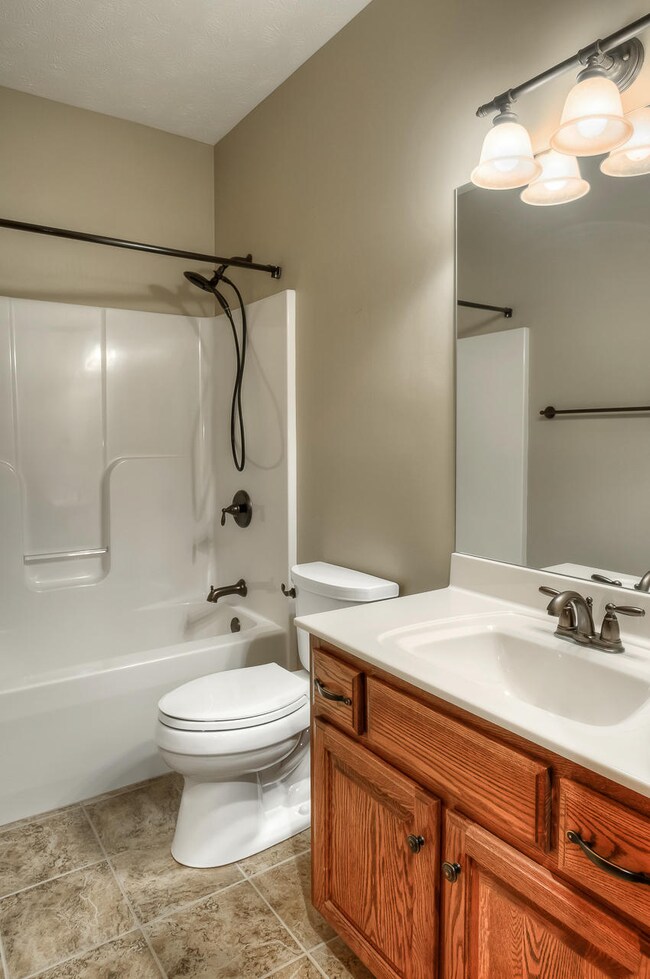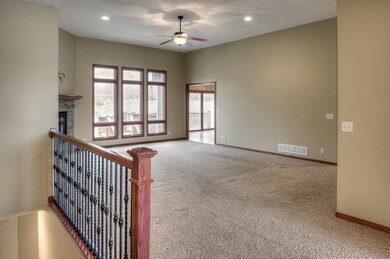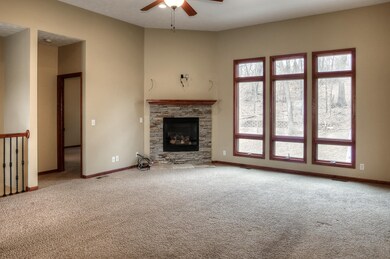
229 Shaley Cir Council Bluffs, IA 51503
McPherson Hills NeighborhoodHighlights
- Deck
- Wood Flooring
- Cul-De-Sac
- Wooded Lot
- Solid Surface Countertops
- Porch
About This Home
As of September 2021Custom built ranch home with a wonderful floor plan. Some of the many features include a extra deep 3rd car, fully finished walk out basement, private treed back yard, hard surface counter tops, sprinkler system, open staircase, and so much more!
Last Agent to Sell the Property
NP Dodge Real Estate - Council Bluffs Listed on: 02/06/2017

Home Details
Home Type
- Single Family
Est. Annual Taxes
- $7,070
Year Built
- Built in 2008
Lot Details
- Cul-De-Sac
- Sprinkler System
- Wooded Lot
Home Design
- Frame Construction
- Composition Roof
Interior Spaces
- 1-Story Property
- Built-In Features
- Woodwork
- Ceiling Fan
- Gas Log Fireplace
- Living Room
- Combination Kitchen and Dining Room
- Fire and Smoke Detector
Kitchen
- Gas Range
- <<microwave>>
- Dishwasher
- Solid Surface Countertops
- Snack Bar or Counter
- Built-In or Custom Kitchen Cabinets
- Disposal
Flooring
- Wood
- Tile
Bedrooms and Bathrooms
- 4 Bedrooms
- 3 Bathrooms
Laundry
- Laundry on main level
- Washer and Dryer Hookup
Finished Basement
- Walk-Out Basement
- Basement Fills Entire Space Under The House
- Bedroom in Basement
- Recreation or Family Area in Basement
Parking
- 3 Car Attached Garage
- Garage Door Opener
- Off-Street Parking
Outdoor Features
- Deck
- Patio
- Porch
Schools
- College View Elementary School
- Gerald W Kirn Middle School
- Abraham Lincoln High School
Utilities
- Forced Air Heating and Cooling System
- Gas Available
- Gas Water Heater
- Cable TV Available
Community Details
- Property has a Home Owners Association
Ownership History
Purchase Details
Home Financials for this Owner
Home Financials are based on the most recent Mortgage that was taken out on this home.Purchase Details
Home Financials for this Owner
Home Financials are based on the most recent Mortgage that was taken out on this home.Purchase Details
Home Financials for this Owner
Home Financials are based on the most recent Mortgage that was taken out on this home.Purchase Details
Home Financials for this Owner
Home Financials are based on the most recent Mortgage that was taken out on this home.Similar Homes in Council Bluffs, IA
Home Values in the Area
Average Home Value in this Area
Purchase History
| Date | Type | Sale Price | Title Company |
|---|---|---|---|
| Warranty Deed | $375,000 | Servicelink | |
| Warranty Deed | $310,000 | Clear Title & Abstract Llc | |
| Corporate Deed | $277,000 | None Available | |
| Warranty Deed | $46,000 | None Available |
Mortgage History
| Date | Status | Loan Amount | Loan Type |
|---|---|---|---|
| Open | $300,000 | New Conventional | |
| Previous Owner | $168,000 | New Conventional | |
| Previous Owner | $210,000 | New Conventional | |
| Previous Owner | $220,300 | New Conventional | |
| Previous Owner | $221,600 | Unknown | |
| Previous Owner | $218,400 | Unknown |
Property History
| Date | Event | Price | Change | Sq Ft Price |
|---|---|---|---|---|
| 09/29/2021 09/29/21 | Sold | $375,000 | -2.6% | $120 / Sq Ft |
| 08/10/2021 08/10/21 | Pending | -- | -- | -- |
| 07/31/2021 07/31/21 | Price Changed | $385,000 | -2.5% | $123 / Sq Ft |
| 06/30/2021 06/30/21 | For Sale | $395,000 | +27.4% | $126 / Sq Ft |
| 04/05/2017 04/05/17 | Sold | $310,000 | -2.8% | $108 / Sq Ft |
| 03/08/2017 03/08/17 | Pending | -- | -- | -- |
| 02/06/2017 02/06/17 | For Sale | $319,000 | -- | $111 / Sq Ft |
Tax History Compared to Growth
Tax History
| Year | Tax Paid | Tax Assessment Tax Assessment Total Assessment is a certain percentage of the fair market value that is determined by local assessors to be the total taxable value of land and additions on the property. | Land | Improvement |
|---|---|---|---|---|
| 2024 | $7,658 | $394,600 | $57,700 | $336,900 |
| 2023 | $7,658 | $394,600 | $57,700 | $336,900 |
| 2022 | $7,982 | $358,400 | $52,000 | $306,400 |
| 2021 | $12,168 | $340,200 | $52,000 | $288,200 |
| 2020 | $7,958 | $335,300 | $52,000 | $283,300 |
| 2019 | $8,028 | $320,400 | $52,400 | $268,000 |
| 2018 | $7,878 | $312,300 | $52,400 | $259,900 |
| 2017 | $7,878 | $292,200 | $52,440 | $239,760 |
| 2015 | $7,070 | $292,200 | $52,440 | $239,760 |
| 2014 | $7,162 | $292,200 | $52,440 | $239,760 |
Agents Affiliated with this Home
-
Dee Elam

Seller's Agent in 2021
Dee Elam
BHHS Ambassador - CB
(402) 699-1674
2 in this area
158 Total Sales
-
Eric Elam
E
Seller Co-Listing Agent in 2021
Eric Elam
BHHS Ambassador - CB
(402) 493-4663
2 in this area
107 Total Sales
-
Josh Richardson

Buyer's Agent in 2021
Josh Richardson
Embarc Realty
(402) 290-1989
2 in this area
57 Total Sales
-
Jason Anderson

Seller's Agent in 2017
Jason Anderson
NP Dodge Real Estate - Council Bluffs
(402) 616-0578
1 in this area
109 Total Sales
-
Gary Fischer

Buyer's Agent in 2017
Gary Fischer
Heartland Properties
(712) 388-3883
73 Total Sales
Map
Source: Southwest Iowa Association of Realtors®
MLS Number: 17-231
APN: 7543-29-376-006
- 1504 Indian Hills Rd
- 217 Upland Dr
- 204 Upland Dr
- 50 Cottner Dr
- 134 Shevi Dr
- 138 Shevi Dr
- 124 Beal St
- 6 Wenwood Cir
- 1115 Arbor Ridge Dr
- 102 Arbor Ridge Ln Unit 8
- 105 Paige Ln
- 107 Paige Ln
- 103 Paige Ln
- 731 Franklin Ave
- 212 Wendy Heights Rd
- 679 Franklin Ave
- 319 Frank St
- 58 Patrick Cir
- LOT 8 Hazel St
- 831 Grace St
