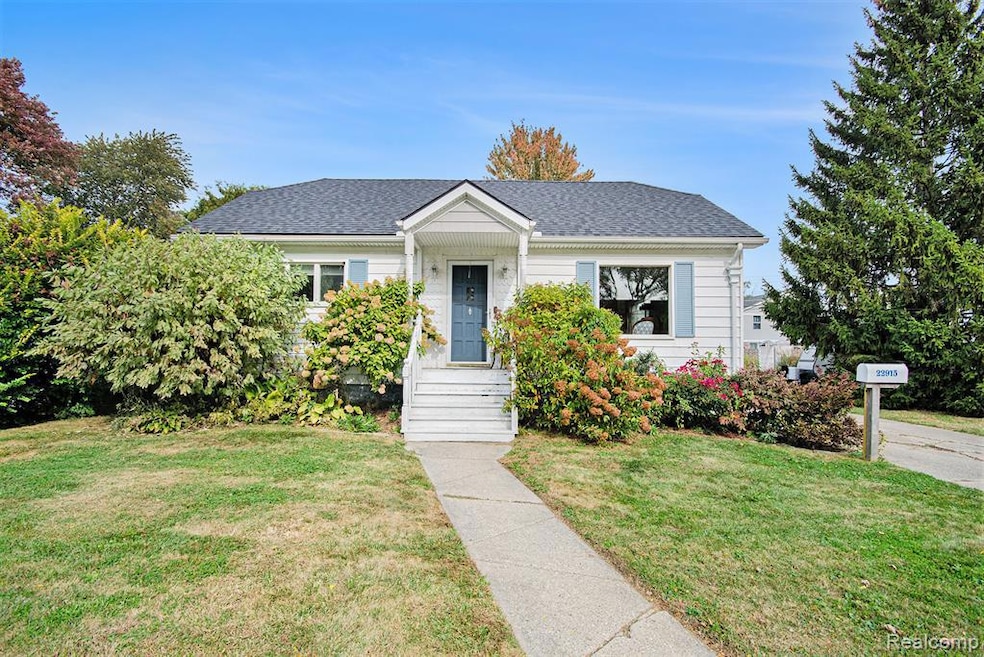22915 E 13 Mile Rd Saint Clair Shores, MI 48082
Estimated payment $1,713/month
Highlights
- Popular Property
- Jetted Tub in Primary Bathroom
- Cottage
- Above Ground Pool
- No HOA
- Covered Patio or Porch
About This Home
Approaching its 100th birthday, this beautifully maintained 4-bedroom, 2-bath home stands as a testament to timeless craftsmanship and
pride of ownership. Built in 1926, it showcases the charm and character of its era with original hardwood floors, solid wood doors with
vintage hardware, and cedar-lined closets throughout.
Set on a double city lot, the property is surrounded by mature landscaping, creating a private and tranquil outdoor retreat. Enjoy
summer days relaxing by the above-ground pool, or take a short walk just two blocks to the shores of Lake St. Clair for scenic views and
waterfront breezes.
Located within the highly regarded Lake Shore Public Schools district, this home offers both quality education and a close-knit
community. Nearby amenities include Blossom Heath Park, Champine Park, and Alexander Park, offering playgrounds, picnic areas, and
waterfront paths for outdoor enjoyment. With its blend of history, updates, and ideal location, this St. Clair Shores treasure is ready to welcome its next owner to continue its legacy of care.
Featured Notes:
- Water Heater - 2 years old
- The refrigerator is less than 1 year old
- Carpet in the master suite is less than 2 years old
- Some things are still under warranty
- A/C is 2 years old
- Pool Pump, chlorinating system is less than 2 years old
- Pool cover is less than 3 years old
Listing Agent
Berkshire Hathaway HS Gaylord License #6501463765 Listed on: 10/28/2025

Home Details
Home Type
- Single Family
Est. Annual Taxes
- $2,030
Year Built
- Built in 1926
Lot Details
- 10,454 Sq Ft Lot
- Lot Dimensions are 105x103
- Back Yard Fenced
- Additional Parcels
Home Design
- Cottage
- Block Foundation
- Asphalt Roof
Interior Spaces
- 1,640 Sq Ft Home
- 2-Story Property
- Ceiling Fan
- Entrance Foyer
Kitchen
- Self-Cleaning Oven
- Free-Standing Electric Range
- Microwave
- ENERGY STAR Qualified Refrigerator
- ENERGY STAR Qualified Dishwasher
Bedrooms and Bathrooms
- 4 Bedrooms
- 2 Full Bathrooms
- Jetted Tub in Primary Bathroom
Laundry
- ENERGY STAR Qualified Dryer
- Dryer
- Washer
Partially Finished Basement
- Stubbed For A Bathroom
- Basement Window Egress
Parking
- 2 Car Detached Garage
- Front Facing Garage
- Garage Door Opener
- Driveway
Outdoor Features
- Above Ground Pool
- Covered Patio or Porch
- Exterior Lighting
- Breezeway
Location
- Ground Level
Utilities
- Forced Air Heating and Cooling System
- Humidifier
- Heating System Uses Natural Gas
- Programmable Thermostat
- Net Metering or Smart Meter
- Natural Gas Water Heater
- High Speed Internet
Listing and Financial Details
- Assessor Parcel Number 1411128067
Community Details
Overview
- No Home Owners Association
- Avondale Gardens Sub Subdivision
Amenities
- Laundry Facilities
Map
Home Values in the Area
Average Home Value in this Area
Tax History
| Year | Tax Paid | Tax Assessment Tax Assessment Total Assessment is a certain percentage of the fair market value that is determined by local assessors to be the total taxable value of land and additions on the property. | Land | Improvement |
|---|---|---|---|---|
| 2025 | $1,974 | $106,000 | $0 | $0 |
| 2024 | $1,974 | $100,800 | $0 | $0 |
| 2023 | $1,877 | $91,100 | $0 | $0 |
| 2022 | $1,779 | $75,000 | $0 | $0 |
| 2021 | $1,747 | $65,600 | $0 | $0 |
| 2020 | $1,754 | $53,200 | $0 | $0 |
| 2019 | $1,467 | $60,700 | $0 | $0 |
| 2018 | $1,640 | $42,700 | $0 | $0 |
| 2017 | $1,578 | $42,600 | $10,700 | $31,900 |
| 2016 | $1,467 | $42,600 | $0 | $0 |
| 2015 | $1,432 | $38,400 | $0 | $0 |
| 2012 | -- | $36,500 | $12,700 | $23,800 |
Property History
| Date | Event | Price | List to Sale | Price per Sq Ft |
|---|---|---|---|---|
| 10/28/2025 10/28/25 | For Sale | $295,000 | -- | $180 / Sq Ft |
Purchase History
| Date | Type | Sale Price | Title Company |
|---|---|---|---|
| Warranty Deed | $156,500 | Colonial Title Company | |
| Warranty Deed | $190,000 | Lawyers Title Insurance Co |
Mortgage History
| Date | Status | Loan Amount | Loan Type |
|---|---|---|---|
| Previous Owner | $90,000 | Fannie Mae Freddie Mac |
Source: Realcomp
MLS Number: 20251049148
APN: 09-14-11-128-067
- 22915 E Thirteen Mile Rd
- 23000 Avon St
- 23113 Socia St
- 23105 E 13 Mile Rd
- 23113 Euclid St
- 23134 Detour St
- 22536 Hoffman St
- 22937 Detour St
- 22904 Detour St
- 22527 Avon St
- 22704 Euclid St
- 0 Port St
- 23030 Edgewater St
- 23025 Raymond St
- 22727 Shoreview Ct
- 22617 Raymond Ct
- 22401 Francis St
- 22629 Detour St
- 31201 Share St
- 22626 Shoreview Ct
- 23045 E 13 Mile Rd
- 32830 Jefferson Ave
- 32646 Harper Ave
- 32608 Harper Ave
- 20899 Flora St
- 31811 Nardelli Ln Unit 45
- 31851 Nardelli Ln Unit 29
- 28909 Rosebriar St
- 28401 Jefferson Ave Unit 4
- 28020 Elba St
- 29211 Harding St
- 34331 Munsie St
- 20411 Twelve Mile Rd
- 20200 E Thirteen Mile Rd
- 24755 Trombley St
- 19700 Masonic Blvd
- 20110 Stafford St
- 19560 Spagnuolo Ln Unit 22
- 20432 Finley St
- 19200 Florida St






