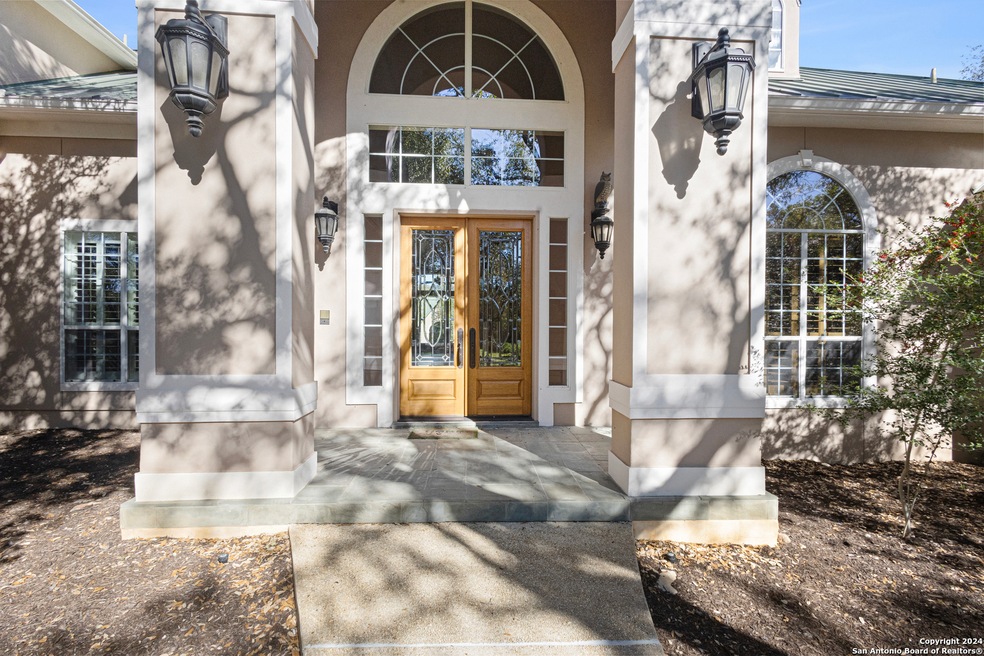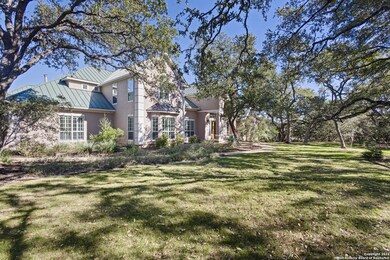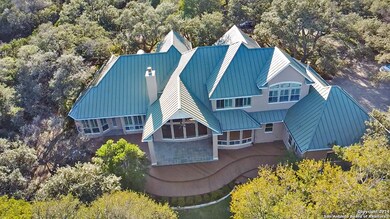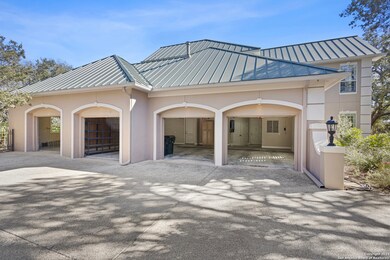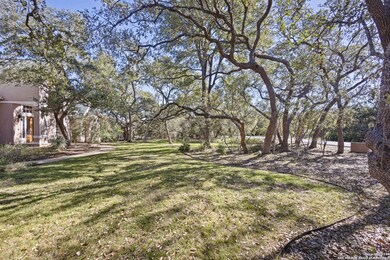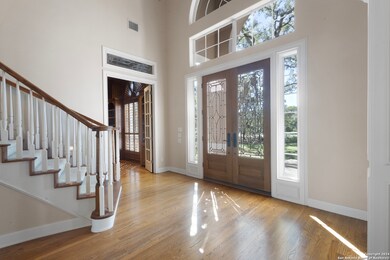
22936 Fossil Ridge San Antonio, TX 78261
Encino Ranch NeighborhoodHighlights
- 1.62 Acre Lot
- Living Room with Fireplace
- Walk-In Pantry
- Cibolo Green Elementary School Rated A
- Wood Flooring
- 4-minute walk to Cibolo Canyons Resort Community
About This Home
As of March 2025This Beautiful 5 Bedrooms 4 1/2 bath home on 1.62 Acres with 5190 S.F. located in the prestigious gated subdivision of Fossil Ridge, between T.P.C. Parkway, and East Evans Rd. is a one of a kind home. Location is great for someone looking for all the shopping facilities North Central San Antonio has to offer, plus top rated Lady Bird Johnson high school, and yet the feel of living in the country. All the lots have a green buffer zone on the sides and rear to give the homes the feeling of seclusion. The home is a two story home with a beautiful winding stairwell, but also has an elevator, for easy access and barrier free second floor, that has a large game room with a wet bar and fireplace. The upstairs area also has two large bedrooms that have their own Baths, plus access to the walk in attic. The attic has plenty of floored storage plus access too one of the two water heaters and one of the zoned HVAC Systems. The first floor has a formal dining room on one side of the hardwood floored entry and a large wood paneled wall office on the other side. A very spacious Kitchen, large center island with small vegetable sink and plenty of room for a Breakfast bar and has all upgraded appliances. the Kitchen has a nice informal dining area The Living/family has a large fireplace and Built In Entertainment Center. The Primary Bedroom and Bath are located down a hallway that has a bedroom/sewing room and a half bath. Extra Large Primary Bedroom with access to the large deck. The Primary bath has separate shower and Jacuzzi tub with Separate Vanities. The master closet is very large with great built-in shelving. Their is a 4 car garage or a 3 car garage with a shop or craft area. The beautiful grounds front and back have many large oak trees, a garden, a Gazebo with electric, and a large storage shed. Full Sprinkler system and extensive flower beds front and rear. The covered patio has a very large uncovered Deck.
Last Agent to Sell the Property
Mark Abee
RE/MAX Preferred, REALTORS Listed on: 11/20/2024

Home Details
Home Type
- Single Family
Est. Annual Taxes
- $18,994
Year Built
- Built in 2004
HOA Fees
- $108 Monthly HOA Fees
Parking
- 4 Car Garage
Home Design
- Slab Foundation
- Metal Roof
- Masonry
- Stucco
Interior Spaces
- 5,190 Sq Ft Home
- Property has 2 Levels
- Central Vacuum
- Ceiling Fan
- Chandelier
- Gas Log Fireplace
- Window Treatments
- Living Room with Fireplace
- 2 Fireplaces
- Game Room with Fireplace
Kitchen
- Eat-In Kitchen
- Walk-In Pantry
- Cooktop<<rangeHoodToken>>
Flooring
- Wood
- Carpet
- Ceramic Tile
Bedrooms and Bathrooms
- 5 Bedrooms
- Walk-In Closet
Laundry
- Laundry on lower level
- Washer Hookup
Attic
- Permanent Attic Stairs
- Partially Finished Attic
Schools
- Cibologreen Elementary School
- Hill Middle School
- Johnson High School
Additional Features
- 1.62 Acre Lot
- Forced Air Zoned Heating and Cooling System
Listing and Financial Details
- Legal Lot and Block 120 / 5
- Assessor Parcel Number 049101051200
- Seller Concessions Offered
Community Details
Overview
- $275 HOA Transfer Fee
- Fossil Ridge Homeowners Association
- Built by Paul Allen Custom
- Fossil Ridge Subdivision
- Mandatory home owners association
Security
- Controlled Access
Ownership History
Purchase Details
Similar Homes in San Antonio, TX
Home Values in the Area
Average Home Value in this Area
Purchase History
| Date | Type | Sale Price | Title Company |
|---|---|---|---|
| Warranty Deed | -- | -- |
Property History
| Date | Event | Price | Change | Sq Ft Price |
|---|---|---|---|---|
| 03/13/2025 03/13/25 | Sold | -- | -- | -- |
| 03/08/2025 03/08/25 | Pending | -- | -- | -- |
| 11/20/2024 11/20/24 | For Sale | $1,500,000 | -- | $289 / Sq Ft |
Tax History Compared to Growth
Tax History
| Year | Tax Paid | Tax Assessment Tax Assessment Total Assessment is a certain percentage of the fair market value that is determined by local assessors to be the total taxable value of land and additions on the property. | Land | Improvement |
|---|---|---|---|---|
| 2023 | $11,424 | $1,045,000 | $266,090 | $778,910 |
| 2022 | $19,828 | $995,000 | $217,700 | $777,300 |
| 2021 | $18,822 | $910,000 | $147,480 | $762,520 |
| 2020 | $18,991 | $900,000 | $125,290 | $774,710 |
| 2019 | $19,291 | $895,000 | $125,290 | $769,710 |
| 2018 | $18,876 | $874,000 | $125,290 | $748,710 |
| 2017 | $19,073 | $874,000 | $125,290 | $748,710 |
| 2016 | $19,073 | $874,000 | $125,290 | $748,710 |
| 2015 | $14,970 | $840,000 | $71,140 | $768,860 |
| 2014 | $14,970 | $816,000 | $0 | $0 |
Agents Affiliated with this Home
-
M
Seller's Agent in 2025
Mark Abee
RE/MAX
-
Lauren Harper
L
Buyer's Agent in 2025
Lauren Harper
Exquisite Properties, LLC
(210) 426-1744
1 in this area
67 Total Sales
Map
Source: San Antonio Board of REALTORS®
MLS Number: 1824633
APN: 04910-105-1200
- 23204 Fossil Peak
- 3826 Luz Del Faro
- 3823 Luz Del Faro
- 3714 Verrado
- 3919 El Chamizal
- 3623 Pinnacle Dr
- 3619 Pinnacle Dr
- 22740 Fossil Ridge
- 4020 Luz Del Faro
- 4016 Abasolo
- 4022 Abasolo
- 4104 Abasolo
- 3858 Bent Grass
- 4035 Abasolo
- 24215 Desert Ash
- 23235 Crest View Way
- 24008 Gavarra
- 4023 Ashleaf Pecan
- 3607 Sunset Cliff
- 3415 Crest Noche Dr
