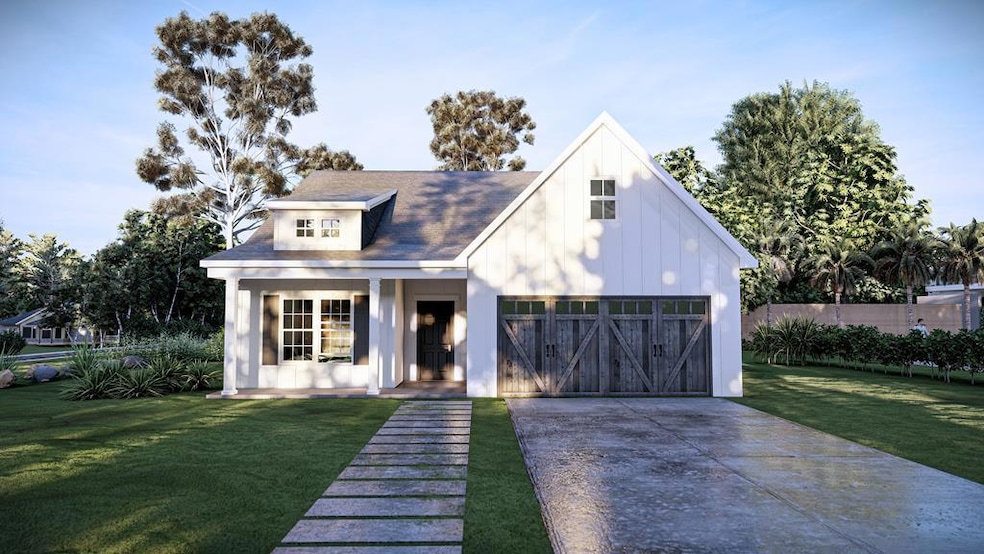
2295 Fuzzy Falls Opelika, AL 36804
Estimated payment $2,092/month
Highlights
- New Construction
- Family Room with Fireplace
- 2 Car Attached Garage
- Southview Primary School Rated A
- Thermal Windows
- Tray Ceiling
About This Home
Welcome to our Brooke A Floorplan, Stylish Open Concept One Level with Tons of Charm! Cheerful & Bright Entry Foyer, Spacious Great Room with Trey Ceilings & Wood Burning Fireplace, Open Kitchen w/ Tons of Stylish Cabinetry, Granite Countertops, Backsplash & Stainless Appliances. Large Kitchen Island open to the Quaint Eating Area. Owner's Entry Boasts our Signature Drop Zone, as the Perfect Catch-all. Split Bedroom plan offers Large Owner's Suite conveniently tucked off Great Room. Owner's Suite offers tons of Natural Lighting and tray ceilings. Owner's Bath with Garden Tub, Shower & Spacious Walk-in Closet. Additional Bedrooms are Light Filled with Ample Closet Space. Two Car Garage & Our Signature Gameday Patio with Wood Burning Fireplace is the Perfect Space for Fall Football. Tons of Included Features.
Listing Agent
Hughston Homes Marketing, Inc Brokerage Phone: 7065687650 License #373373 Listed on: 07/18/2025
Home Details
Home Type
- Single Family
Year Built
- Built in 2025 | New Construction
Lot Details
- 0.54 Acre Lot
- Landscaped
Parking
- 2 Car Attached Garage
- Driveway
- Open Parking
Home Design
- Home to be built
- Cement Siding
- Stone
Interior Spaces
- 1,713 Sq Ft Home
- 1-Story Property
- Tray Ceiling
- Ceiling Fan
- Factory Built Fireplace
- Thermal Windows
- Entrance Foyer
- Family Room with Fireplace
- 2 Fireplaces
- Fire and Smoke Detector
- Laundry Room
Kitchen
- Self-Cleaning Oven
- Electric Range
- Microwave
- Dishwasher
- Disposal
Bedrooms and Bathrooms
- 3 Main Level Bedrooms
- Walk-In Closet
- 2 Full Bathrooms
- Double Vanity
Outdoor Features
- Patio
Utilities
- Cooling Available
- Heat Pump System
- Underground Utilities
Community Details
- Property has a Home Owners Association
- Drake's Landing Subdivision
Listing and Financial Details
- Assessor Parcel Number Lot 176
Map
Home Values in the Area
Average Home Value in this Area
Property History
| Date | Event | Price | Change | Sq Ft Price |
|---|---|---|---|---|
| 07/18/2025 07/18/25 | Pending | -- | -- | -- |
| 07/18/2025 07/18/25 | For Sale | $319,900 | -- | $187 / Sq Ft |
Similar Homes in Opelika, AL
Source: Columbus Board of REALTORS® (GA)
MLS Number: 222331
- 417 Bush Creek Rd
- 653 Owens Way
- 1650 S Fox Run Pkwy
- 1375 Mccoy St
- 411 S 10th St
- 1300 Woodland Cir
- 1289 Foxtail Ln
- 1500 Pinehurst Dr
- 108 N 9th St
- 3292 Hamlet Loop
- 700 N 9th St
- 1801 Century Blvd
- 2000 Legacy Cir
- 2300 Lafayette Pkwy
- 2108 Hamilton Place N Unit 2108 Hamilton Place North
- 2050 Pepperell Pkwy
- 2109 Rocky Brook Rd
- 2302 Rocky Brook Rd Unit 2302 D
- 2106 Waverly Pkwy
- 2908 Birmingham Hwy
