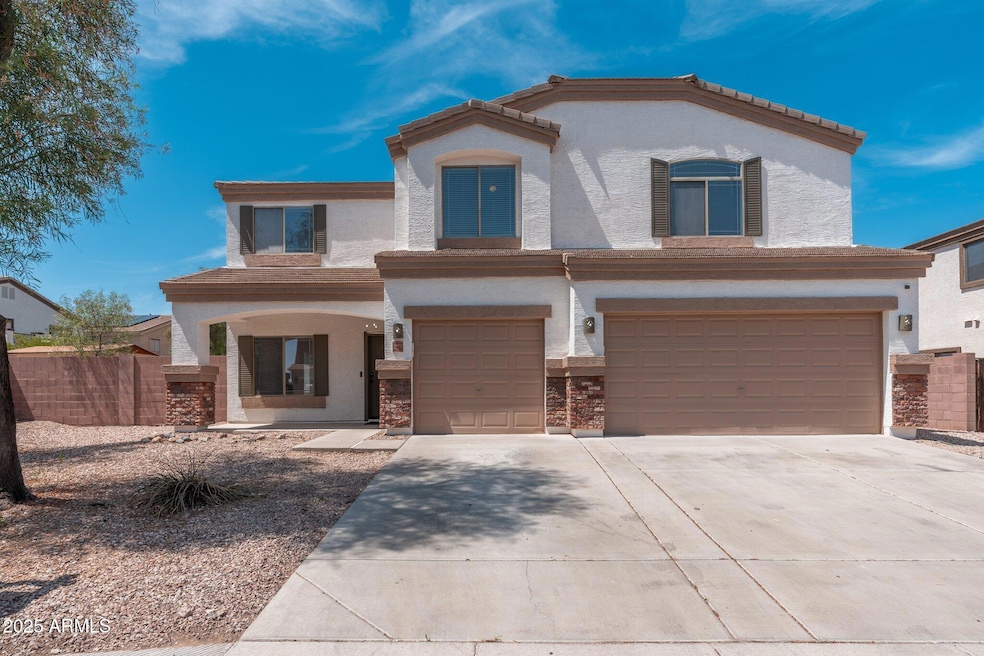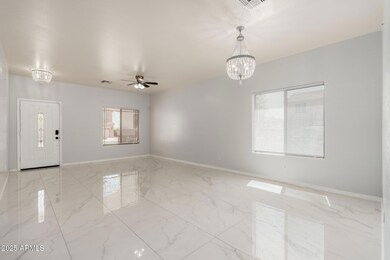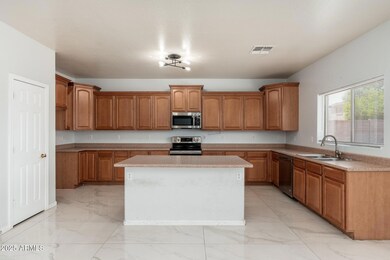22966 W Hopi St Buckeye, AZ 85326
Highlights
- 0.37 Acre Lot
- Eat-In Kitchen
- Patio
- Balcony
- Double Vanity
- 1-minute walk to Sundance Park
About This Home
Step into this beautiful 2-story home, designed with space, comfort, and style in mind—perfect for a growing family. The exterior features a timeless neutral color palette that complements its impressive curb appeal. Inside, you'll find a bright, open-concept layout with modern, oversized ceramic tile flooring throughout, offering a sleek and seamless look.The heart of the home is the expansive kitchen, boasting a large island, ample cabinetry, and room to entertain or gather with family. The oversized master bedroom is a true retreat, complete with a private balcony and a luxurious ensuite bathroom. Enjoy outdoor living with an oversized backyard ideal for entertaining, kids' play, or future customization. Additional highlights include RV gates for extra parking or storage!
Home Details
Home Type
- Single Family
Est. Annual Taxes
- $2,645
Year Built
- Built in 2005
Lot Details
- 0.37 Acre Lot
- Block Wall Fence
HOA Fees
- $85 Monthly HOA Fees
Parking
- 3 Car Garage
Home Design
- Wood Frame Construction
- Tile Roof
- Stucco
Interior Spaces
- 3,784 Sq Ft Home
- 2-Story Property
- Laundry in unit
Kitchen
- Eat-In Kitchen
- Breakfast Bar
- Built-In Microwave
- Kitchen Island
Flooring
- Carpet
- Linoleum
- Tile
Bedrooms and Bathrooms
- 7 Bedrooms
- Primary Bathroom is a Full Bathroom
- 3.5 Bathrooms
- Double Vanity
- Bathtub With Separate Shower Stall
Outdoor Features
- Balcony
- Patio
Schools
- Sundance Elementary
- Buckeye Union High School
Utilities
- Central Air
- Heating Available
- High Speed Internet
- Cable TV Available
Listing and Financial Details
- Property Available on 7/19/25
- $275 Move-In Fee
- 12-Month Minimum Lease Term
- Tax Lot 142
- Assessor Parcel Number 504-63-509
Community Details
Overview
- Sundance Residential Association, Phone Number (866) 516-7424
- Built by DR Horton
- Sundance Parcels 32 33 And 35 Subdivision
Recreation
- Bike Trail
Map
Source: Arizona Regional Multiple Listing Service (ARMLS)
MLS Number: 6894973
APN: 504-63-509
- 1573 S 229th Ct
- 22796 W Hopi Cir
- 1595 S 227th Ave
- 23119 W Papago St
- 1563 S 227th Ave
- 1531 S 227th Ave
- 23127 W Yavapai St
- 22755 W Yavapai St
- 22940 W Desert Bloom St
- 23075 W Arrow Dr
- 1340 S 232nd Ave
- 23284 W Pima St
- 23087 W Arrow Dr
- 22610 W Mohave St
- 23359 W Cocopah St
- 23332 W Watkins St
- 22544 W Mohave St
- 22543 W Cocopah St
- 1120 S 232nd Ave
- 22547 W Pima St
- 22827 W Cocopah St
- 23006 W Cocopah St
- 1484 S 227th Ave
- 1332 S 231st Ln
- 22946 W Desert Bloom St
- 22644 W Pima St
- 22619 W Papago St
- 23205 W Arrow Dr
- 22542 W Cocopah St
- 1578 S 224th Ln
- 23574 W Chickasaw St
- 22956 W Twilight Trail
- 23617 W Mohave St
- 1842 S 222nd Ln
- 1325 S 223rd Dr
- 1426 S 222nd Ln
- 2263 S 236th Dr
- 1342 S 222nd Ln
- 23670 W Whyman Ave
- 22244 W Sonora St







