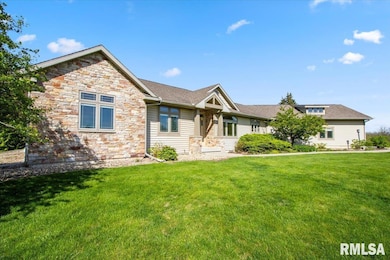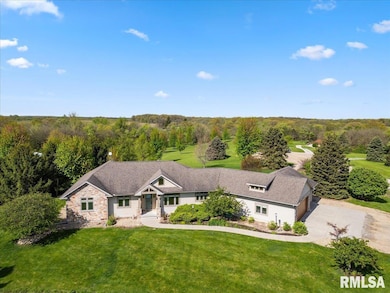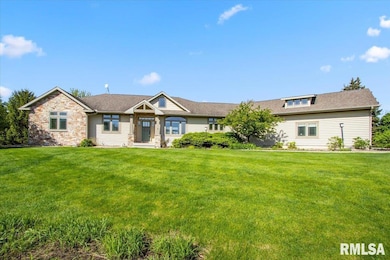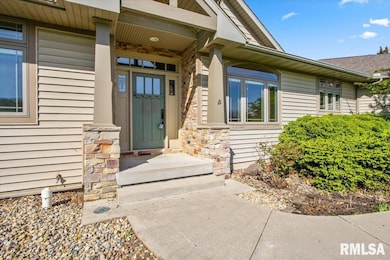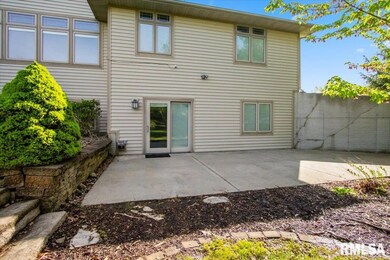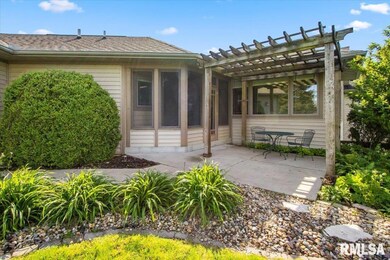
2297 Deer Ridge Ct Carlock, IL 61725
Estimated payment $4,244/month
Highlights
- Family Room with Fireplace
- Vaulted Ceiling
- Solid Surface Countertops
- Eureka High School Rated A-
- Ranch Style House
- No HOA
About This Home
Welcome to your peaceful country haven with panoramic views and exceptional craftsmanship. This custom-designed retreat offers a harmonious fusion of elegance, functionality and natural beauty. Step into the sunlit great room, where cathedral ceilings and floor-to-ceiling windows frame stunning views of the surrounding landscape. Solid wood floors, custom built-ins, and refined millwork lend a warm, sophisticated ambiance throughout. The gourmet kitchen features granite countertops, double oven, island seating, new refrigerator(2024), and walk-in pantry, perfect for everyday meals or festive gatherings. From the dining area, enjoy open access to an open patio, ideal for al fresco entertaining. A tiled sunroom offers year-round enjoyment of nature, ideal for morning coffee, birdwatching, or quiet reflection. Your luxurious primary suite offers dual vanities, walk-in-tiled shower, radiant heated floor, and versatile sitting room or potential second closet. The oversized 3-car garage includes heated storage. The lower walk-out level includes a cozy pellet stove in the spacious family room, and theater room with surround sound. Guest suite is complete with king bedroom, kitchenette, heated tile floors, and direct patio access. Outside, beautifully landscaped gardens, fenced vegetable garden, and a charming potting shed complete this one-of-a-kind property - where nature, comfort and thoughtful design unite in perfect harmony.
Listing Agent
Jim Maloof Realty, Inc. Brokerage Phone: 309-208-5489 License #475161996 Listed on: 04/30/2025

Home Details
Home Type
- Single Family
Est. Annual Taxes
- $11,111
Year Built
- Built in 2006
Lot Details
- 2.01 Acre Lot
- Cul-De-Sac
- Terraced Lot
Parking
- 3 Car Attached Garage
- Parking Pad
Home Design
- Ranch Style House
- Poured Concrete
- Shingle Roof
- Vinyl Siding
- Stone
Interior Spaces
- 4,864 Sq Ft Home
- Central Vacuum
- Vaulted Ceiling
- Ceiling Fan
- Free Standing Fireplace
- Gas Log Fireplace
- Blinds
- Family Room with Fireplace
- 2 Fireplaces
- Living Room with Fireplace
- Home Security System
Kitchen
- <<microwave>>
- Dishwasher
- Solid Surface Countertops
- Disposal
Bedrooms and Bathrooms
- 4 Bedrooms
Laundry
- Dryer
- Washer
Finished Basement
- Basement Fills Entire Space Under The House
- Crawl Space
- Basement Window Egress
Outdoor Features
- Screened Patio
- Shed
Schools
- Eureka High School
Utilities
- Forced Air Heating and Cooling System
- Geothermal Heating and Cooling
- Heating System Uses Propane
- Electric Water Heater
- Water Softener is Owned
- High Speed Internet
- Cable TV Available
Community Details
- No Home Owners Association
- Deer Ridge Subdivision
Listing and Financial Details
- Assessor Parcel Number 19-04-201-015
Map
Home Values in the Area
Average Home Value in this Area
Tax History
| Year | Tax Paid | Tax Assessment Tax Assessment Total Assessment is a certain percentage of the fair market value that is determined by local assessors to be the total taxable value of land and additions on the property. | Land | Improvement |
|---|---|---|---|---|
| 2024 | $11,111 | $169,305 | $10,878 | $158,427 |
| 2023 | $9,829 | $153,970 | $9,893 | $144,077 |
| 2022 | $9,195 | $141,270 | $9,077 | $132,193 |
| 2021 | $8,980 | $133,399 | $8,571 | $124,828 |
| 2020 | $8,878 | $130,082 | $8,358 | $121,724 |
| 2019 | $9,153 | $136,986 | $8,802 | $128,184 |
| 2018 | $9,029 | $131,730 | $8,464 | $123,266 |
| 2017 | $8,919 | $129,147 | $8,298 | $120,849 |
| 2016 | $8,720 | $124,695 | $8,012 | $116,683 |
| 2015 | $5,564 | $123,889 | $7,960 | $115,929 |
| 2014 | $5,564 | $98,073 | $7,996 | $90,077 |
| 2013 | $5,564 | $97,304 | $7,933 | $89,371 |
Property History
| Date | Event | Price | Change | Sq Ft Price |
|---|---|---|---|---|
| 07/08/2025 07/08/25 | Price Changed | $599,000 | -1.8% | $110 / Sq Ft |
| 06/22/2025 06/22/25 | Price Changed | $610,000 | -4.7% | $112 / Sq Ft |
| 06/03/2025 06/03/25 | Price Changed | $640,000 | -4.3% | $118 / Sq Ft |
| 05/20/2025 05/20/25 | For Sale | $669,000 | -- | $123 / Sq Ft |
Similar Home in Carlock, IL
Source: RMLS Alliance
MLS Number: PA1257580
APN: 19-04-201-015
- 0 Illinois 251
- 1 Cobblestone Ave
- 4 Cobblestone Ave
- 4 Sandstone Ave
- 308 1st St S
- 12 Boulder Dr
- 14 Boulder Dr
- 9 Boulder Dr
- 15 Boulder Dr
- 101 W Franklin St
- 8 Southern Pass Dr
- 295 County Highway 8
- 14057 E 2400 Rd N
- 3 Big Timber Rd
- 2844 Saint Andrews Ct
- Lot 7 Lake Court Dr
- Lot 17 Lake Court Dr
- Lot 15 Lake Court Dr
- 14431 E 2400 Rd N
- Lot 14 Jones St
- 104 Scenic Dr
- 1430 Trumbull Ave
- 1710 Putnam Ave
- 9 Traders Cir
- 2000 N Linden St
- 102 Crossing Dr
- 102 Crossing Dr
- 101 Northfield Dr
- 704 Golfcrest Rd N
- 100 Northfield Dr
- 1709 Rockingham Dr Unit A
- 1504 Northbrook Dr
- 1700 N School St
- 112 W Raab Rd Unit C
- 619 W Orlando Ave
- 304 Martin St
- 700 N Adelaide St
- 1116 Jog Rd
- 1808 Carden Springs Cir
- 104 W Shelbourne Dr

