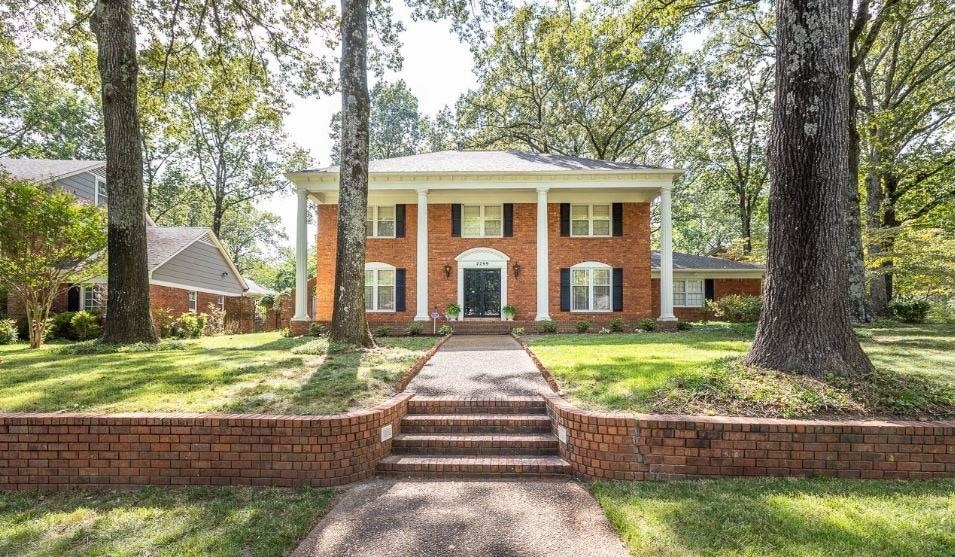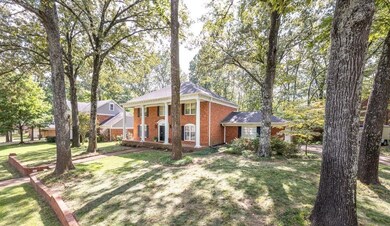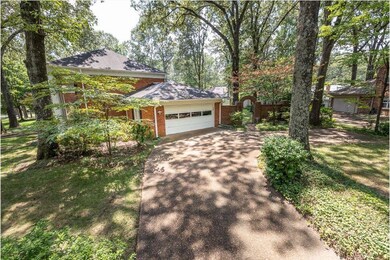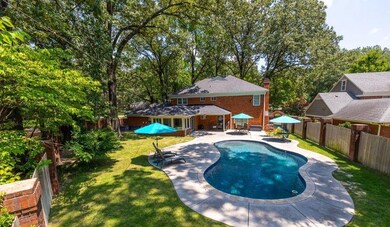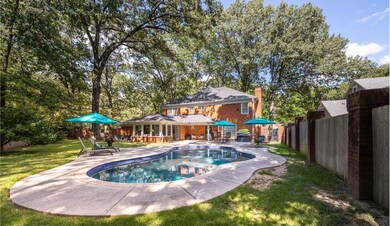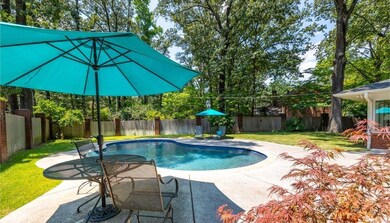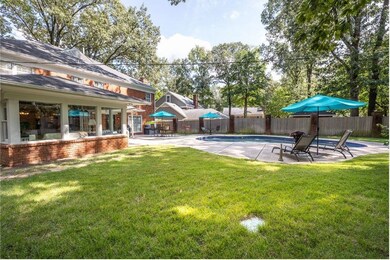
2299 Lochlevin Dr Memphis, TN 38119
Kirby Woods NeighborhoodHighlights
- In Ground Pool
- Traditional Architecture
- Attic
- Updated Kitchen
- Wood Flooring
- Separate Formal Living Room
About This Home
As of January 2025Look no further. Awesome location, tucked away on a corner lot in a tree-lined neighborhood full of beautiful architecture and people enjoying their daily walk. From the wood beams in the living spaces to the wall of picture windows in the kitchen, this house is full of charm. Sparkling clean & meticulously maintained. Beautifully renovated kitchen and half bath. Freshly painted downstairs. STUNNING pool (resurfaced in '19) with oversized patio perfect for entertaining. So much to love.
Last Agent to Sell the Property
Crye-Leike, Inc., REALTORS License #247967 Listed on: 08/06/2024

Home Details
Home Type
- Single Family
Est. Annual Taxes
- $2,838
Year Built
- Built in 1966
Lot Details
- 0.33 Acre Lot
- Lot Dimensions are 86x141
- Wood Fence
- Landscaped
- Corner Lot
- Level Lot
- Sprinklers on Timer
- Few Trees
Home Design
- Traditional Architecture
- Slab Foundation
- Composition Shingle Roof
Interior Spaces
- 2,800-2,999 Sq Ft Home
- 2,873 Sq Ft Home
- 2-Story Property
- Fireplace Features Masonry
- Some Wood Windows
- Double Pane Windows
- Window Treatments
- Entrance Foyer
- Separate Formal Living Room
- Breakfast Room
- Dining Room
- Den with Fireplace
- Keeping Room
- Laundry Room
- Attic
Kitchen
- Updated Kitchen
- Eat-In Kitchen
- <<doubleOvenToken>>
- Cooktop<<rangeHoodToken>>
- <<microwave>>
- Dishwasher
- Disposal
Flooring
- Wood
- Tile
Bedrooms and Bathrooms
- 4 Bedrooms
- Primary bedroom located on second floor
- All Upper Level Bedrooms
- Walk-In Closet
- Primary Bathroom is a Full Bathroom
- Separate Shower
Home Security
- Monitored
- Security Gate
- Fire and Smoke Detector
- Iron Doors
Parking
- 2 Car Attached Garage
- Side Facing Garage
- Garage Door Opener
Outdoor Features
- In Ground Pool
- Covered patio or porch
Utilities
- Central Heating and Cooling System
- Heating System Uses Gas
- 220 Volts
- Cable TV Available
Community Details
- Balmoral Estates Rev Blk C 3 Subdivision
- Building Fire Alarm
Listing and Financial Details
- Assessor Parcel Number 081014 00009
Ownership History
Purchase Details
Home Financials for this Owner
Home Financials are based on the most recent Mortgage that was taken out on this home.Purchase Details
Home Financials for this Owner
Home Financials are based on the most recent Mortgage that was taken out on this home.Similar Homes in the area
Home Values in the Area
Average Home Value in this Area
Purchase History
| Date | Type | Sale Price | Title Company |
|---|---|---|---|
| Warranty Deed | $450,000 | Tri State Title | |
| Warranty Deed | $293,850 | -- |
Mortgage History
| Date | Status | Loan Amount | Loan Type |
|---|---|---|---|
| Open | $450,000 | New Conventional | |
| Previous Owner | $60,000 | No Value Available | |
| Previous Owner | $204,650 | New Conventional | |
| Previous Owner | $40,000 | Unknown | |
| Previous Owner | $19,500 | Unknown | |
| Previous Owner | $25,500 | Credit Line Revolving | |
| Previous Owner | $233,765 | Unknown | |
| Previous Owner | $29,385 | Unknown | |
| Previous Owner | $235,080 | No Value Available |
Property History
| Date | Event | Price | Change | Sq Ft Price |
|---|---|---|---|---|
| 01/03/2025 01/03/25 | Sold | $450,000 | -3.2% | $161 / Sq Ft |
| 11/20/2024 11/20/24 | Pending | -- | -- | -- |
| 10/10/2024 10/10/24 | Price Changed | $464,900 | -2.1% | $166 / Sq Ft |
| 08/06/2024 08/06/24 | For Sale | $475,000 | -- | $170 / Sq Ft |
Tax History Compared to Growth
Tax History
| Year | Tax Paid | Tax Assessment Tax Assessment Total Assessment is a certain percentage of the fair market value that is determined by local assessors to be the total taxable value of land and additions on the property. | Land | Improvement |
|---|---|---|---|---|
| 2025 | $2,838 | $103,300 | $17,100 | $86,200 |
| 2024 | $2,838 | $83,725 | $17,100 | $66,625 |
| 2023 | $5,100 | $83,725 | $17,100 | $66,625 |
| 2022 | $5,100 | $83,725 | $17,100 | $66,625 |
| 2021 | $5,160 | $83,725 | $17,100 | $66,625 |
| 2020 | $4,936 | $68,125 | $14,300 | $53,825 |
| 2019 | $4,936 | $68,125 | $14,300 | $53,825 |
| 2018 | $4,936 | $68,125 | $14,300 | $53,825 |
| 2017 | $2,800 | $68,125 | $14,300 | $53,825 |
| 2016 | $2,654 | $60,725 | $0 | $0 |
| 2014 | $2,654 | $60,725 | $0 | $0 |
Agents Affiliated with this Home
-
Mary Jeffrey

Seller's Agent in 2025
Mary Jeffrey
Crye-Leike
(901) 870-4253
2 in this area
118 Total Sales
-
Barbara Cowles

Buyer's Agent in 2025
Barbara Cowles
Hobson, REALTORS
(901) 351-2365
2 in this area
44 Total Sales
Map
Source: Memphis Area Association of REALTORS®
MLS Number: 10178587
APN: 08-1014-0-0009
- 6202 Quince Rd
- 6227 Quince Rd
- 6233 Quince Rd
- 2342 Massey Rd
- 6408 Forest Grove Dr
- 6353 Kirby Oaks Dr
- 2266 Wickerwood Cove
- 2060 Abergeldie Dr
- 6404 Messick Rd
- 2332 Holly Grove Dr
- 6164 Harwick Dr
- 6380 Davidson Cove
- 2264 Forest Grove Cove
- 2501 Tarbet Dr
- 6416 Old Orchard Cove
- 5482 E Dr E
- 2573 Glenlivet Dr
- 2030 Quail Creek Cove
- 2523 Syon Dr
- 6551 Espalier Cir
