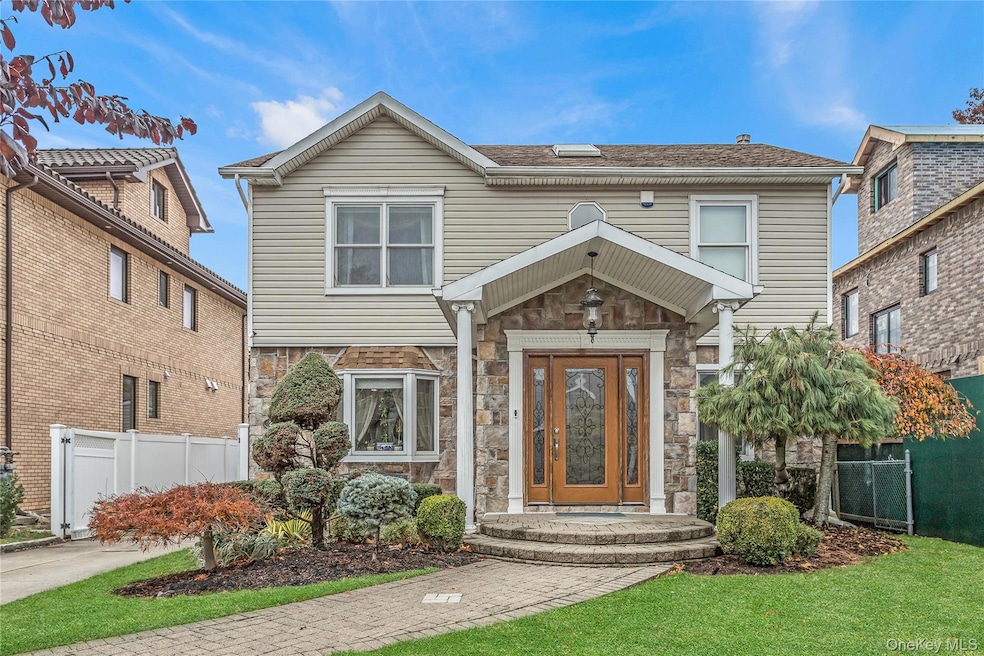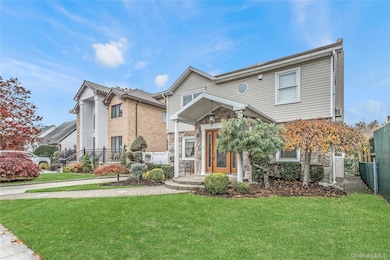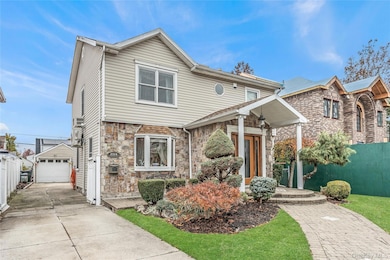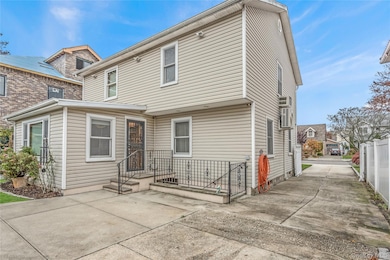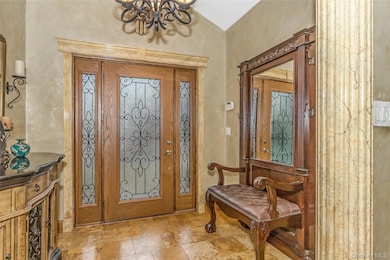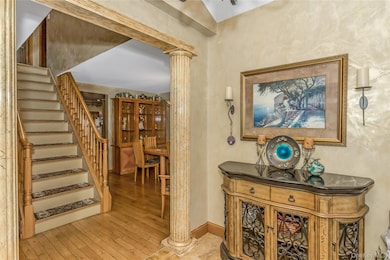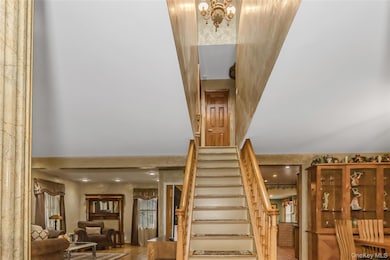
23-14 205th St Bayside, NY 11360
Clearview NeighborhoodEstimated payment $8,826/month
Highlights
- Colonial Architecture
- Wood Flooring
- Formal Dining Room
- P.S. 159 Queens Rated A
- Granite Countertops
- Stainless Steel Appliances
About This Home
This beautifully updated Colonial blends classic charm with modern comfort. The home welcomes you with a covered entry and enclosed foyer leading into a bright, open layout accented by custom Venetian plaster walls that lend a rich, marble-like texture throughout the main level. The first floor features a spacious living room filled with natural light, a formal dining room, and a stylish half bath with a vessel sink and designer lighting. The kitchen offers granite countertops, stainless steel appliances, and abundant cabinetry, opening seamlessly to a cozy den or family room. Upstairs, you’ll find three well-sized bedrooms and two full baths, including a king-sized primary suite with a walk-in closet and spa-inspired bath featuring a whirlpool tub and glass shower. A fully finished basement with tiled floors, laundry, split-unit AC, and a separate entrance adds versatility. Complete with a private driveway, one-car garage, and a beautifully landscaped backyard with covered patio, this east-facing home is filled with warmth and light throughout the day.
Listing Agent
Keller Williams Rlty Landmark Brokerage Phone: 718-475-2700 License #10401337226 Listed on: 11/11/2025

Open House Schedule
-
Saturday, November 15, 202512:00 to 3:00 pm11/15/2025 12:00:00 PM +00:0011/15/2025 3:00:00 PM +00:00Add to Calendar
-
Sunday, November 16, 202512:00 to 2:00 pm11/16/2025 12:00:00 PM +00:0011/16/2025 2:00:00 PM +00:00Add to Calendar
Property Details
Home Type
- Manufactured Home
Est. Annual Taxes
- $11,292
Year Built
- Built in 1950
Lot Details
- 4,320 Sq Ft Lot
- East Facing Home
- Landscaped
- Garden
- Back and Front Yard
Parking
- 1 Car Garage
- Driveway
Home Design
- Single Family Detached Home
- Manufactured Home
- Colonial Architecture
- Vinyl Siding
Interior Spaces
- 1,980 Sq Ft Home
- Indoor Speakers
- Crown Molding
- Ceiling Fan
- Chandelier
- Bay Window
- Wood Frame Window
- Entrance Foyer
- Formal Dining Room
- Wood Flooring
Kitchen
- Convection Oven
- Gas Oven
- Gas Cooktop
- Microwave
- Dishwasher
- Stainless Steel Appliances
- Granite Countertops
Bedrooms and Bathrooms
- 3 Bedrooms
- En-Suite Primary Bedroom
- Walk-In Closet
- Soaking Tub
Laundry
- Laundry Room
- Dryer
- Washer
Finished Basement
- Walk-Out Basement
- Basement Fills Entire Space Under The House
- Laundry in Basement
Location
- Property is near a golf course
Schools
- Ps 159 Elementary School
- Is 25 Adrien Block Middle School
- Bayside High School
Utilities
- Cooling System Mounted To A Wall/Window
- Hot Water Heating System
- Natural Gas Connected
- Gas Water Heater
- Cable TV Available
Listing and Financial Details
- Assessor Parcel Number 05804-0014
Map
Home Values in the Area
Average Home Value in this Area
Tax History
| Year | Tax Paid | Tax Assessment Tax Assessment Total Assessment is a certain percentage of the fair market value that is determined by local assessors to be the total taxable value of land and additions on the property. | Land | Improvement |
|---|---|---|---|---|
| 2025 | $10,753 | $57,641 | $12,089 | $45,552 |
| 2024 | $10,765 | $54,936 | $12,559 | $42,377 |
| 2023 | $10,235 | $52,358 | $11,466 | $40,892 |
| 2022 | $9,736 | $68,940 | $18,120 | $50,820 |
| 2021 | $9,817 | $66,480 | $18,120 | $48,360 |
| 2020 | $9,871 | $68,820 | $18,120 | $50,700 |
| 2019 | $9,284 | $64,320 | $18,120 | $46,200 |
| 2018 | $8,597 | $43,632 | $12,931 | $30,701 |
| 2017 | $8,229 | $41,839 | $12,999 | $28,840 |
| 2016 | $7,696 | $41,839 | $12,999 | $28,840 |
| 2015 | $4,541 | $40,028 | $15,639 | $24,389 |
| 2014 | $4,541 | $38,150 | $15,315 | $22,835 |
Property History
| Date | Event | Price | List to Sale | Price per Sq Ft |
|---|---|---|---|---|
| 11/11/2025 11/11/25 | For Sale | $1,499,000 | -- | $757 / Sq Ft |
Purchase History
| Date | Type | Sale Price | Title Company |
|---|---|---|---|
| Deed | -- | -- | |
| Executors Deed | $320,000 | Uslife Title Insurance Compa |
Mortgage History
| Date | Status | Loan Amount | Loan Type |
|---|---|---|---|
| Open | $290,000 | No Value Available | |
| Previous Owner | $244,000 | No Value Available |
About the Listing Agent

I'm an expert real estate agent with Douglas Elliman Real Estate in Bayside, NY and the nearby area, providing home-buyers and sellers with professional, responsive and attentive real estate services. Are you looking for an agent who is readily available to take care of all questions and tasks rapidly? Need an agent who knows how to effectively market your home so it sells? Give me a call! I'm eager to help and would love to talk to you.
Nicholas' Other Listings
Source: OneKey® MLS
MLS Number: 934642
APN: 05804-0014
- 21-38 202nd St Unit 1-207
- 21-38 202nd St Unit 2
- 199-33 22nd Ave Unit 1-249
- 21-29 Utopia Pkwy Unit UPSTAIRS
- 21-33 Utopia Pkwy Unit lower
- 19916 21st Ave Unit 1336
- 19929 26th Ave
- 23-18 Corporal Kennedy St Unit A
- 199-08 21st Ave Unit 1-327
- 199-05 21st Ave Unit 1st Floor
- 208-22 26th Ave
- 169-56 24th Ave Unit HOUSE
- 20-19 Utopia Pkwy Unit 1-371
- 169-20 21st Rd
- 2318 A Corporal Kennedy St Unit 95
- 201-05 28th Ave
- 201-20 28th Ave
- 26-05 Corporal Kennedy St
- 209-08 23rd Ave
- 20921 26th Ave Unit 2D
- 205-06 26th Ave Unit 2nd Fl
- 199-28 24th Ave
- 1 Bay Club Dr Unit 9N
- 1 Bay Club Dr Unit 12J
- 1 Bay Club Dr Unit 9H
- One Bay Club Dr Unit 6L
- 209-33 26th Ave Unit TC
- 2 Bay Club Dr Unit 19-Y
- 2 Bay Club Dr Unit 12-S
- 2 Bay Club Dr Unit 11D
- 2 Bay Club Dr Unit 17H
- 166-48 25th Ave Unit 2nd Fl
- 32-06 200th St Unit 3 F
- 16-70 Bell Blvd
- 205-30 Brian Crescent Unit 16M
- 29-22 214th Place
- 161-26 28th Ave Unit 1/F
- 13-27 Bell Blvd Unit 3F
- 15724 20th Rd
- 35-01-09 191st St
