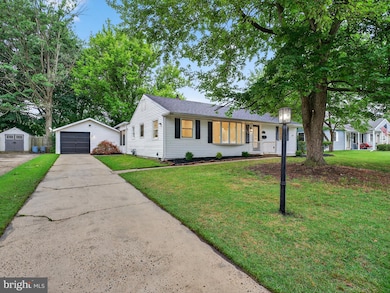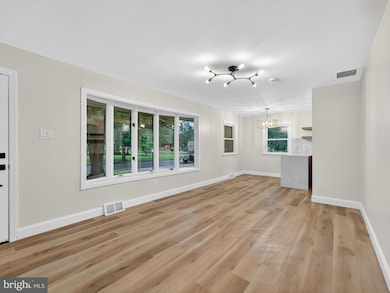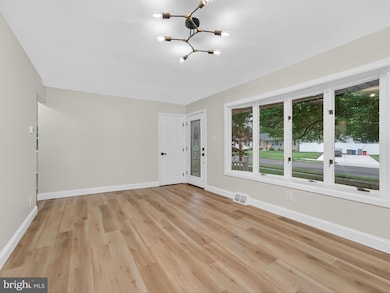
23 Bryn Mawr Ave Stratford, NJ 08084
Estimated payment $2,483/month
Highlights
- Deck
- Attic
- Upgraded Countertops
- Rambler Architecture
- No HOA
- 1 Car Detached Garage
About This Home
Welcome to this totally renovated Ranch style home in Stratford Estates. The brand-new kitchen features quartz countertops with 42" soft close cabinets, built-in microwave, new floors, ceramic tile backsplash, country sink, stainless steel appliances, dishwasher and side by side refrigerator. The living room and dining room have new flooring, fresh paint and custom lighting. There is a brand-new full bath with custom tile, marble vanity, six panel doors with lever hardware, fresh paint and new floors. For outside enjoyment there is a large screened patio, two tier deck and a 1.5 detached garage. The home boasts newer gas heat and central air, vinyl windows and siding. If you are looking for No More Steps in an unattached home with a garage, this home is for you!
Home Details
Home Type
- Single Family
Est. Annual Taxes
- $6,536
Year Built
- Built in 1954
Lot Details
- 9,527 Sq Ft Lot
- Lot Dimensions are 75.00 x 127.00
Parking
- 1 Car Detached Garage
- 2 Driveway Spaces
- Front Facing Garage
- On-Street Parking
Home Design
- Rambler Architecture
- Frame Construction
- Shingle Roof
Interior Spaces
- 1,056 Sq Ft Home
- Property has 1 Level
- Vinyl Clad Windows
- Crawl Space
- Attic
Kitchen
- Built-In Microwave
- Dishwasher
- Upgraded Countertops
Flooring
- Laminate
- Tile or Brick
Bedrooms and Bathrooms
- 3 Main Level Bedrooms
- 1 Full Bathroom
Laundry
- Laundry on main level
- Dryer
- Washer
Schools
- Parkview Elementary School
- Samuel S Yellin Middle School
- Sterling High School
Utilities
- Forced Air Heating and Cooling System
- Natural Gas Water Heater
- Municipal Trash
- Phone Available
- Cable TV Available
Additional Features
- Deck
- Suburban Location
Community Details
- No Home Owners Association
- Estates Subdivision
Listing and Financial Details
- Tax Lot 00015
- Assessor Parcel Number 32-00084-00015
Map
Home Values in the Area
Average Home Value in this Area
Tax History
| Year | Tax Paid | Tax Assessment Tax Assessment Total Assessment is a certain percentage of the fair market value that is determined by local assessors to be the total taxable value of land and additions on the property. | Land | Improvement |
|---|---|---|---|---|
| 2024 | $6,226 | $134,700 | $42,800 | $91,900 |
| 2023 | $6,226 | $134,700 | $42,800 | $91,900 |
| 2022 | $6,276 | $134,700 | $42,800 | $91,900 |
| 2021 | $6,070 | $134,700 | $42,800 | $91,900 |
| 2020 | $5,963 | $134,700 | $42,800 | $91,900 |
| 2019 | $5,959 | $134,700 | $42,800 | $91,900 |
| 2018 | $5,780 | $134,700 | $42,800 | $91,900 |
| 2017 | $5,709 | $134,700 | $42,800 | $91,900 |
| 2016 | $5,533 | $134,700 | $42,800 | $91,900 |
| 2015 | $5,443 | $134,700 | $42,800 | $91,900 |
| 2014 | $5,292 | $134,700 | $42,800 | $91,900 |
Property History
| Date | Event | Price | Change | Sq Ft Price |
|---|---|---|---|---|
| 07/17/2025 07/17/25 | For Sale | $349,900 | +55.5% | $331 / Sq Ft |
| 05/08/2025 05/08/25 | Sold | $225,000 | -2.1% | $213 / Sq Ft |
| 04/10/2025 04/10/25 | For Sale | $229,900 | -- | $218 / Sq Ft |
| 04/09/2025 04/09/25 | Pending | -- | -- | -- |
Purchase History
| Date | Type | Sale Price | Title Company |
|---|---|---|---|
| Deed | $225,000 | Trident Land Transfer | |
| Deed | $225,000 | Trident Land Transfer |
Similar Homes in the area
Source: Bright MLS
MLS Number: NJCD2097948
APN: 32-00084-0000-00015
- 49 Longwood Dr
- 54 Saratoga Rd
- 19 Timber Creek Rd
- 503 Laurel Rd
- 14 Buttonwood Rd
- 64 Warwick Rd
- 34 Swarthmore Ave
- 86 Saratoga Rd
- 206 Winding Way Rd
- 619 Laurel Rd
- 811 Aston Martin Dr
- 1013 Stone Rd
- 729 Bentley Rd
- 901 Bentley Rd
- 238 Winding Way Rd
- 240 Winding Way Rd
- 505 N Atlantic Ave E
- 121 Union Ave
- 11 S Central Ave
- 605 4th Ave
- 1000 W Atlantic Ave
- 534 Park Ave Unit A
- 220A Dobbs Dr
- 319 Columbia Ave
- 319 Columbia Ave Unit 227
- 115 Wright Ave
- 800 Chews Landing Rd
- 506 S White Horse Pike
- 38 Broadway Unit D
- 38 Broadway Unit C
- 38 Broadway Unit B
- 38 Broadway Unit A
- 500 Chews Landing Rd
- 25 Bishop Terrace
- 1800 Laurel Rd
- 513 N White Horse Pike Unit C
- 101 Dartmouth Ave
- 2311 Greenwood Dr
- 2502 Greenwood Dr
- 1004 Timber Creek Rd






