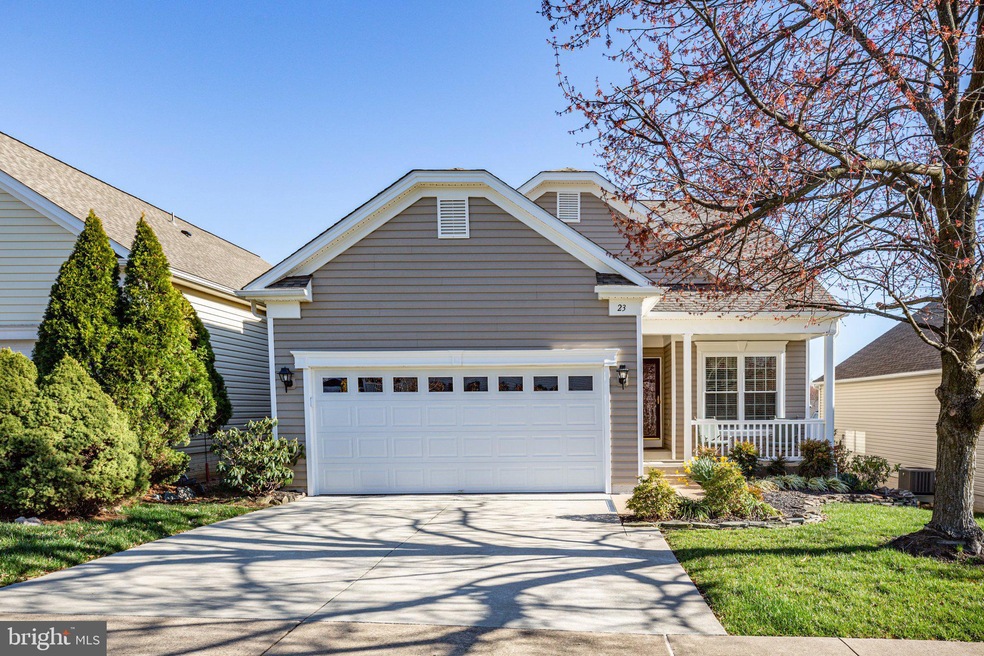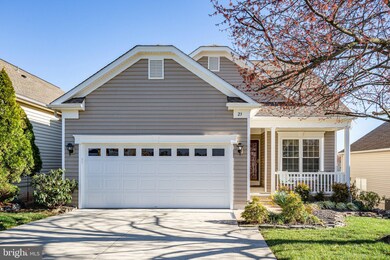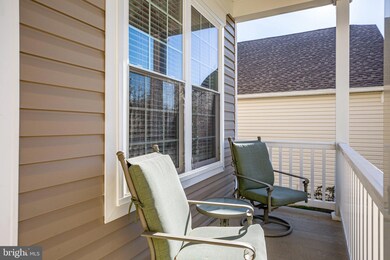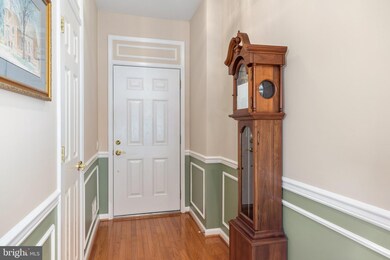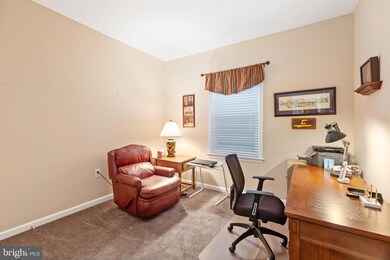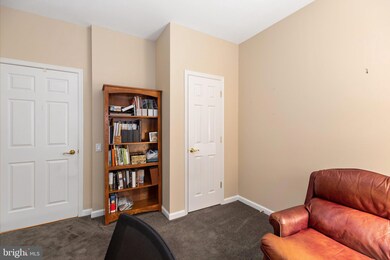
23 Buchanan Ct Fredericksburg, VA 22406
England Run NeighborhoodHighlights
- Fitness Center
- Gated Community
- Deck
- Senior Living
- Clubhouse
- Traditional Floor Plan
About This Home
As of April 2023Welcome to the classic 'James' model by Del Webb, perfectly located in the heart of the active adult community. of Falls Run. The owner's pride and care for this lovely two-story home is evident throughout. The main level features a center hallway that leads to an open living space that will surely impress. The remodeled kitchen boasts upscale appliances, Corian countertops, elegant cabinetry, and a custom-built china cabinet/buffet piece. The breakfast dining area is bright and airy, offering an unobstructed view of the front porch, peaceful front yard and cul de sac. The main dining area and living room provide flexibility in design, and the oversized Trex deck, bordered by lush trees, is perfect for outdoor dining, barbecues, and entertaining guests. The spacious primary bedroom is located at the back of the house, featuring bright windows, a roomy walk-in closet, and a sunny bathroom with double vanities, a ceramic shower, and sparkling ceramic tile. A 2nd bedroom on the main level may double as a home office or guest room. Laundry is a breeze with the adjacent laundry room leading to the well-organized garage, perfect for storing tools and toys. Head downstairs for even more space with a 3rd bedroom and bath, and a large den and craft area perfect for guests or quiet evenings alone. Additional space provides room for crafting, an office, or even a 4th bedroom (although 'not to code'). The unfinished area of the lower level provides ample space for storage or hobbies. Sliding glass doors lead to the quaint, shaded backyard, perfect for relaxing after busy days in this vibrant community. Finally, explore the robust activity schedule, including indoor and outdoor pools, tennis, billiards, and banquet space to enhance your active lifestyle. We invite you to take a tour of this bright and well-maintained home and make it your next chapter!
Last Agent to Sell the Property
Lando Massey Real Estate License #0225216957 Listed on: 03/10/2023
Home Details
Home Type
- Single Family
Est. Annual Taxes
- $2,949
Year Built
- Built in 2002
Lot Details
- 4,996 Sq Ft Lot
- Cul-De-Sac
- Landscaped
- Property is in excellent condition
- Property is zoned R2
HOA Fees
- $175 Monthly HOA Fees
Parking
- 2 Car Attached Garage
- Garage Door Opener
Home Design
- Rambler Architecture
- Permanent Foundation
- Asphalt Roof
- Vinyl Siding
Interior Spaces
- Property has 2 Levels
- Traditional Floor Plan
- Chair Railings
- Crown Molding
- Ceiling height of 9 feet or more
- Ceiling Fan
- Double Pane Windows
- Replacement Windows
- Window Screens
- Sliding Doors
- Insulated Doors
- Six Panel Doors
- Entrance Foyer
- Family Room
- Combination Dining and Living Room
- Hobby Room
- Storage Room
- Attic
Kitchen
- Breakfast Area or Nook
- Eat-In Kitchen
- Electric Oven or Range
- Range Hood
- <<builtInMicrowave>>
- Extra Refrigerator or Freezer
- Ice Maker
- Dishwasher
- Upgraded Countertops
- Disposal
Flooring
- Wood
- Carpet
Bedrooms and Bathrooms
- En-Suite Primary Bedroom
- En-Suite Bathroom
- Walk-In Closet
- <<tubWithShowerToken>>
- Walk-in Shower
Laundry
- Laundry Room
- Laundry on main level
- Dryer
- Washer
Finished Basement
- Walk-Out Basement
- Basement Fills Entire Space Under The House
- Rear Basement Entry
- Sump Pump
Home Security
- Security Gate
- Storm Windows
- Fire and Smoke Detector
Outdoor Features
- Deck
- Porch
Utilities
- Forced Air Heating and Cooling System
- Vented Exhaust Fan
- Natural Gas Water Heater
- Cable TV Available
Listing and Financial Details
- Tax Lot 513
- Assessor Parcel Number 45N 2 513
Community Details
Overview
- Senior Living
- Association fees include trash, common area maintenance, health club, management, pool(s), recreation facility, reserve funds, security gate
- Senior Community | Residents must be 55 or older
- Falls Run HOA, Phone Number (540) 891-8677
- Built by Del Webb
- Falls Run Subdivision, The James Floorplan
- Property Manager
Amenities
- Common Area
- Clubhouse
- Billiard Room
- Community Center
- Party Room
Recreation
- Tennis Courts
- Fitness Center
- Community Indoor Pool
- Heated Community Pool
- Lap or Exercise Community Pool
- Jogging Path
Security
- Gated Community
Ownership History
Purchase Details
Home Financials for this Owner
Home Financials are based on the most recent Mortgage that was taken out on this home.Purchase Details
Home Financials for this Owner
Home Financials are based on the most recent Mortgage that was taken out on this home.Purchase Details
Similar Homes in Fredericksburg, VA
Home Values in the Area
Average Home Value in this Area
Purchase History
| Date | Type | Sale Price | Title Company |
|---|---|---|---|
| Warranty Deed | $440,000 | Stewart Title Guaranty Company | |
| Warranty Deed | $260,750 | -- | |
| Deed | $196,275 | -- |
Mortgage History
| Date | Status | Loan Amount | Loan Type |
|---|---|---|---|
| Previous Owner | $145,350 | New Conventional | |
| Previous Owner | $25,000 | Credit Line Revolving | |
| Previous Owner | $150,750 | New Conventional |
Property History
| Date | Event | Price | Change | Sq Ft Price |
|---|---|---|---|---|
| 07/17/2025 07/17/25 | For Sale | $475,000 | +8.0% | $169 / Sq Ft |
| 04/21/2023 04/21/23 | Sold | $440,000 | 0.0% | $168 / Sq Ft |
| 03/12/2023 03/12/23 | Pending | -- | -- | -- |
| 03/10/2023 03/10/23 | For Sale | $440,000 | -- | $168 / Sq Ft |
Tax History Compared to Growth
Tax History
| Year | Tax Paid | Tax Assessment Tax Assessment Total Assessment is a certain percentage of the fair market value that is determined by local assessors to be the total taxable value of land and additions on the property. | Land | Improvement |
|---|---|---|---|---|
| 2024 | $3,717 | $409,900 | $95,000 | $314,900 |
| 2023 | $3,278 | $346,900 | $95,000 | $251,900 |
| 2022 | $2,949 | $346,900 | $95,000 | $251,900 |
| 2021 | $2,721 | $280,500 | $75,000 | $205,500 |
| 2020 | $2,721 | $280,500 | $75,000 | $205,500 |
| 2019 | $2,818 | $279,000 | $65,000 | $214,000 |
| 2018 | $2,762 | $279,000 | $65,000 | $214,000 |
| 2017 | $2,762 | $279,000 | $65,000 | $214,000 |
| 2016 | $2,762 | $279,000 | $65,000 | $214,000 |
| 2015 | -- | $258,200 | $65,000 | $193,200 |
| 2014 | -- | $258,200 | $65,000 | $193,200 |
Agents Affiliated with this Home
-
A
Seller's Agent in 2025
Angel Kirkbride
Redfin Corporation
-
Anne Overington

Seller's Agent in 2023
Anne Overington
Lando Massey Real Estate
(540) 207-0526
20 in this area
179 Total Sales
-
Elizabeth Stanislawski

Seller Co-Listing Agent in 2023
Elizabeth Stanislawski
Lando Massey Real Estate
(540) 207-0523
10 in this area
84 Total Sales
-
Monica Sims

Buyer's Agent in 2023
Monica Sims
Samson Properties
(703) 626-1212
1 in this area
93 Total Sales
Map
Source: Bright MLS
MLS Number: VAST2019036
APN: 45N-2-513
- 21 Buchanan Ct
- 7 Covington Dr
- 34 Dayton Cir
- 30 Dayton Cir
- 11 Lucketts Dr
- 295 Bridgewater Cir
- 6 Sugargrove Dr
- 14 Sugargrove Ct
- 109 Smithfield Way
- 227 Smithfield Way
- 24 Smithfield Way
- 95 Aspen Hill Dr
- 23 Highlander Dr Unit 41-2
- 15 Hartford Way Unit 40-1
- 9 Teri Lyn Ct
- 45 Legend Dr Unit 2-3
- 1 Fletcher Dr
- 0 Summit Crossing Rd
- 34 Fletcher Dr
- 30 Melvin Dr
