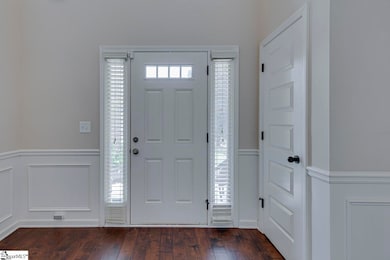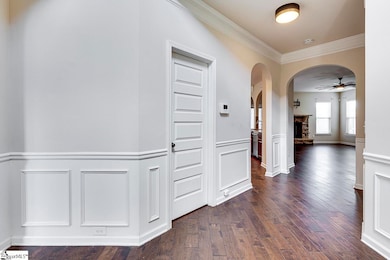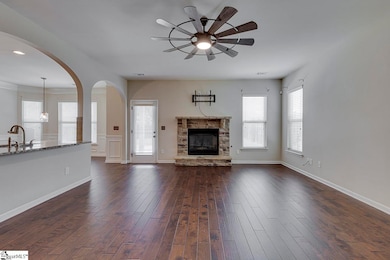
23 Corgi Dr Simpsonville, SC 29680
Estimated payment $2,403/month
Highlights
- Craftsman Architecture
- Wood Flooring
- Great Room
- Ellen Woodside Elementary School Rated A-
- Loft
- Granite Countertops
About This Home
Welcome to this stunning Craftsman-style home located in a prime location near shopping, easy interstate travel, and local entertainment in the growing Simpsonville area. This meticulously maintained 4-bedroom, 2.5-bathroom residence offers over 3,100 sq ft of spacious living and high-demand Neely Ferry area nestled between shopping, grocery, and approximately 7 minutes to Interstate 385 and the Southern Connector Tolls. Step inside to a soaring two-story foyer that sets the tone for a thoughtfully designed layout, featuring 9ft+ smooth ceilings, trey and coffered accents, and beautiful engineered hardwood in common spaces and entire living area, tile in primary and guests bath. The main level boasts a 21x17 living room, formal dining room, breakfast area with inviting bay windows, great room, and a 19x15 chef’s kitchen equipped with granite countertops, a gas oven, built-in microwave, and pantry, ideal for both everyday living and entertaining. Upstairs, retreat to the luxurious 21x19 primary suite, featuring a spa-inspired bath with garden tub, separate shower, double sinks, and walk-in closet. Three additional spacious bedrooms and a convenient second-floor laundry complete the upper level. Fourth bedroom can be used a Rec Room or Theater Room. Outdoor living is just as inviting, with a covered back porch, extended patio, and fenced-in backyard, perfect for summer BBQs or peaceful evenings. Additional highlights include an attached 2-car garage, expanded driveway for third vehicle, gas fireplace, natural gas heat, public water/sewer, and underground utilities. Located just minutes from local shops, dining, and parks, this home is in an established, friendly community with a neighborhood pool. Don’t miss your chance to own this beautiful, move-in-ready home! Schedule your private showing today! Owner is a Licensed Real Estate Agent
Home Details
Home Type
- Single Family
Est. Annual Taxes
- $1,888
Year Built
- Built in 2013
Lot Details
- 8,276 Sq Ft Lot
- Fenced Yard
- Level Lot
- Few Trees
HOA Fees
- $30 Monthly HOA Fees
Home Design
- Craftsman Architecture
- Brick Exterior Construction
- Slab Foundation
- Composition Roof
- Hardboard
Interior Spaces
- 3,200-3,399 Sq Ft Home
- 2-Story Property
- Coffered Ceiling
- Tray Ceiling
- Smooth Ceilings
- Ceiling height of 9 feet or more
- Gas Log Fireplace
- Fireplace Features Masonry
- Two Story Entrance Foyer
- Great Room
- Living Room
- Breakfast Room
- Dining Room
- Loft
- Fire and Smoke Detector
Kitchen
- Gas Oven
- Free-Standing Gas Range
- Built-In Microwave
- Dishwasher
- Granite Countertops
Flooring
- Wood
- Wood Under Carpet
- Carpet
- Laminate
Bedrooms and Bathrooms
- 4 Bedrooms
- Walk-In Closet
- 2.5 Bathrooms
- Garden Bath
Laundry
- Laundry Room
- Laundry on upper level
- Washer and Gas Dryer Hookup
Attic
- Storage In Attic
- Pull Down Stairs to Attic
Parking
- 3 Car Attached Garage
- Driveway
Outdoor Features
- Covered patio or porch
Schools
- Ellen Woodside Elementary School
- Woodmont Middle School
- Woodmont High School
Utilities
- Forced Air Heating and Cooling System
- Heating System Uses Natural Gas
- Underground Utilities
- Gas Water Heater
- Cable TV Available
Community Details
- Cedar Management HOA
- Built by Crown
- Fox Trace Subdivision
Listing and Financial Details
- Tax Lot 343
- Assessor Parcel Number 0566.10-01-352.00
Map
Home Values in the Area
Average Home Value in this Area
Tax History
| Year | Tax Paid | Tax Assessment Tax Assessment Total Assessment is a certain percentage of the fair market value that is determined by local assessors to be the total taxable value of land and additions on the property. | Land | Improvement |
|---|---|---|---|---|
| 2024 | $1,888 | $9,470 | $1,400 | $8,070 |
| 2023 | $1,888 | $9,470 | $1,400 | $8,070 |
| 2022 | $1,844 | $9,470 | $1,400 | $8,070 |
| 2021 | $1,845 | $9,470 | $1,400 | $8,070 |
| 2020 | $1,944 | $9,470 | $1,400 | $8,070 |
| 2019 | $1,802 | $8,690 | $1,040 | $7,650 |
| 2018 | $1,300 | $8,690 | $1,040 | $7,650 |
| 2017 | $1,300 | $8,690 | $1,040 | $7,650 |
| 2016 | $1,244 | $217,240 | $26,000 | $191,240 |
| 2015 | $1,601 | $217,240 | $26,000 | $191,240 |
| 2014 | $937 | $227,570 | $26,000 | $201,570 |
Property History
| Date | Event | Price | Change | Sq Ft Price |
|---|---|---|---|---|
| 07/15/2025 07/15/25 | Price Changed | $399,999 | +0.5% | $125 / Sq Ft |
| 07/14/2025 07/14/25 | For Sale | $397,999 | +57.0% | $124 / Sq Ft |
| 03/27/2019 03/27/19 | Sold | $253,500 | -2.5% | $79 / Sq Ft |
| 02/04/2019 02/04/19 | Price Changed | $259,900 | -1.9% | $81 / Sq Ft |
| 01/07/2019 01/07/19 | For Sale | $264,900 | -- | $83 / Sq Ft |
Purchase History
| Date | Type | Sale Price | Title Company |
|---|---|---|---|
| Deed | $253,500 | None Available | |
| Limited Warranty Deed | $233,001 | -- | |
| Deed | $1,750,000 | -- |
Mortgage History
| Date | Status | Loan Amount | Loan Type |
|---|---|---|---|
| Open | $100,000 | Credit Line Revolving | |
| Open | $247,356 | FHA | |
| Closed | $248,907 | FHA | |
| Previous Owner | $156,000 | New Conventional | |
| Previous Owner | $163,001 | New Conventional |
Similar Homes in Simpsonville, SC
Source: Greater Greenville Association of REALTORS®
MLS Number: 1563244
APN: 0566.10-01-352.00
- 27 Dandie Dr
- 46 Corgi Dr
- 410 Airdale Ln
- 220 Scottish Ave
- 504 Airdale Ln
- 6 W Fairgate Ct
- 562 Martin Creek Dr
- 602 Harrison Bridge Rd
- 61 Moss Hollow Way
- 105 Tripmont Ct
- 39 Moss Hollow Way
- 511 Martin Creek Dr
- 509 Martin Creek Dr
- 3 Moss Hollow Way
- 210 Pinonwood Dr
- 305 Tripmont Ct
- 7 Pergola Place
- 105 Fox Chase Ct
- 311 Mayfly Way
- 103 Sunlit Dr
- 103 Border Ave
- 36 Border Ave
- 35 Border Ave
- 309 Tripmont Ct
- 106 McGuires Place
- 218 Hipps Crossing Dr
- 216 Hipps Crossing Dr
- 221 Hipps Crossing Dr
- 1000 Arbor Keats Dr
- 112 Davenport Rd
- 3714 Grandview Dr
- 1600 Jasmine Cove Cir
- 5001 Ballantyne Dr
- 324 Norbury St Unit Juniper
- 324 Norbury St Unit Clove
- 9001 Blue Flag Dr
- 617 Richardson St
- 100 Garden District Dr
- 10 Capewood Rd
- 616 Goldburn Way






