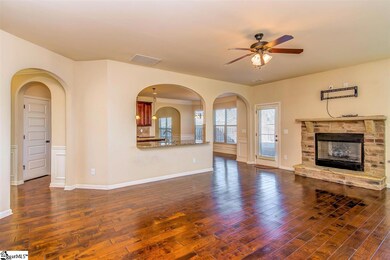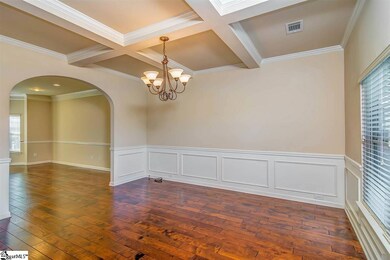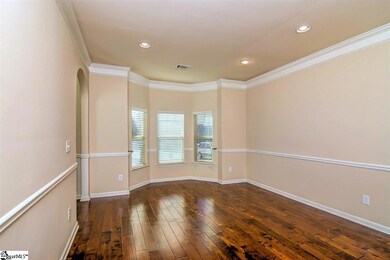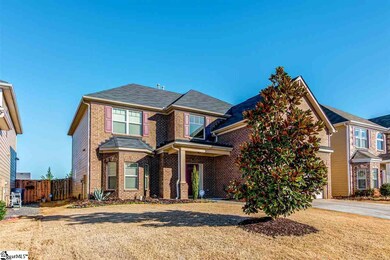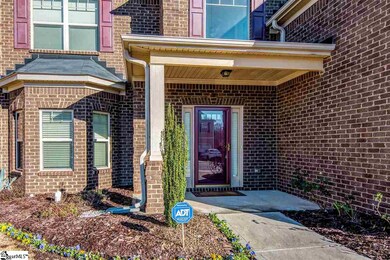
23 Corgi Dr Simpsonville, SC 29680
Highlights
- Open Floorplan
- Craftsman Architecture
- Great Room
- Ellen Woodside Elementary School Rated A-
- Wood Flooring
- Granite Countertops
About This Home
As of March 2019Beautiful home in Fox Trace with brick front and spacious 3,216 sq ft floor plan. Enter into the welcoming two story foyer from the covered front porch and you will immediately feel at home! So many beautiful touches in this 4 bedroom 2.5 bath home including distressed hardwood floors and 9 foot ceilings throughout the first floor. From the foyer, you can enter left into the living room which features recessed lighting and a bay window for wonderful natural light. The foyer also includes a nice sized powder room and a coat closet. Continue down the foyer and you will find yourself in the kitchen which is a chef's delight with stainless steel appliances including dishwasher, built in microwave, a gas cooktop and oven. The seller is including the refrigerator as well! The kitchen boasts granite countertops and an island is in the center of the kitchen with pendant lights above. Open from the kitchen is a breakfast area with bay windows that overlooks the backyard. The Open Floor plan adds to the spaciousness with a wonderful flow that is great for entertaining friends and family. Arched entryways into the dining room and family room are wide, adding to the open feel. The dining room features coffered ceilings and the large family room features a fireplace with gas logs with a tv mount above. The family room opens onto a large covered patio with two ceiling fans and elegant teakwood flooring. The fully fenced backyard is flat with large cypress trees for privacy - great for kids and pets! ---Upstairs you will find a beautiful owners suite with trey ceiling with a large walk in closet. The master bath features a garden tub, separate tile surround shower and his and her sinks. Two of the upstairs bedrooms have their own walk in closets. The 4th bedroom - also on the 2nd floor - would function great as a bedroom or additional flex space. The hall bath features a tub/shower combo and an upstairs laundry makes family laundry a breeze! Fox Trace offers a community pool and is a great place to call home! Schedule your showing today.
Last Agent to Sell the Property
Re/Max Realty Professionals License #99858 Listed on: 01/07/2019

Last Buyer's Agent
Carole Weinstock
BHHS C.Dan Joyner-Woodruff Rd License #61533
Home Details
Home Type
- Single Family
Est. Annual Taxes
- $1,300
Year Built
- 2013
Lot Details
- 8,276 Sq Ft Lot
- Fenced Yard
- Few Trees
HOA Fees
- $23 Monthly HOA Fees
Home Design
- Craftsman Architecture
- Brick Exterior Construction
- Slab Foundation
- Composition Roof
- Hardboard
Interior Spaces
- 3,170 Sq Ft Home
- 3,200-3,399 Sq Ft Home
- 2-Story Property
- Open Floorplan
- Coffered Ceiling
- Tray Ceiling
- Smooth Ceilings
- Ceiling height of 9 feet or more
- Ceiling Fan
- Gas Log Fireplace
- Thermal Windows
- Two Story Entrance Foyer
- Great Room
- Living Room
- Breakfast Room
- Dining Room
Kitchen
- Gas Oven
- Gas Cooktop
- <<builtInMicrowave>>
- Ice Maker
- Dishwasher
- Granite Countertops
- Disposal
Flooring
- Wood
- Carpet
- Ceramic Tile
Bedrooms and Bathrooms
- 4 Bedrooms
- Primary bedroom located on second floor
- Walk-In Closet
- Primary Bathroom is a Full Bathroom
- Dual Vanity Sinks in Primary Bathroom
- Garden Bath
- Separate Shower
Laundry
- Laundry Room
- Laundry on upper level
Attic
- Storage In Attic
- Pull Down Stairs to Attic
Home Security
- Storm Doors
- Fire and Smoke Detector
Parking
- 2 Car Attached Garage
- Garage Door Opener
Outdoor Features
- Patio
- Front Porch
Utilities
- Forced Air Heating and Cooling System
- Heating System Uses Natural Gas
- Gas Water Heater
- Cable TV Available
Listing and Financial Details
- Tax Lot 343
Community Details
Overview
- William Douglas: 864 284 6575 HOA
- Fox Trace Subdivision
- Mandatory home owners association
Recreation
- Community Pool
Ownership History
Purchase Details
Home Financials for this Owner
Home Financials are based on the most recent Mortgage that was taken out on this home.Purchase Details
Home Financials for this Owner
Home Financials are based on the most recent Mortgage that was taken out on this home.Purchase Details
Similar Homes in Simpsonville, SC
Home Values in the Area
Average Home Value in this Area
Purchase History
| Date | Type | Sale Price | Title Company |
|---|---|---|---|
| Deed | $253,500 | None Available | |
| Limited Warranty Deed | $233,001 | -- | |
| Deed | $1,750,000 | -- |
Mortgage History
| Date | Status | Loan Amount | Loan Type |
|---|---|---|---|
| Open | $100,000 | Credit Line Revolving | |
| Open | $247,356 | FHA | |
| Closed | $248,907 | FHA | |
| Previous Owner | $156,000 | New Conventional | |
| Previous Owner | $163,001 | New Conventional |
Property History
| Date | Event | Price | Change | Sq Ft Price |
|---|---|---|---|---|
| 07/15/2025 07/15/25 | Price Changed | $399,999 | +0.5% | $125 / Sq Ft |
| 07/14/2025 07/14/25 | For Sale | $397,999 | +57.0% | $124 / Sq Ft |
| 03/27/2019 03/27/19 | Sold | $253,500 | -2.5% | $79 / Sq Ft |
| 02/04/2019 02/04/19 | Price Changed | $259,900 | -1.9% | $81 / Sq Ft |
| 01/07/2019 01/07/19 | For Sale | $264,900 | -- | $83 / Sq Ft |
Tax History Compared to Growth
Tax History
| Year | Tax Paid | Tax Assessment Tax Assessment Total Assessment is a certain percentage of the fair market value that is determined by local assessors to be the total taxable value of land and additions on the property. | Land | Improvement |
|---|---|---|---|---|
| 2024 | $1,888 | $9,470 | $1,400 | $8,070 |
| 2023 | $1,888 | $9,470 | $1,400 | $8,070 |
| 2022 | $1,844 | $9,470 | $1,400 | $8,070 |
| 2021 | $1,845 | $9,470 | $1,400 | $8,070 |
| 2020 | $1,944 | $9,470 | $1,400 | $8,070 |
| 2019 | $1,802 | $8,690 | $1,040 | $7,650 |
| 2018 | $1,300 | $8,690 | $1,040 | $7,650 |
| 2017 | $1,300 | $8,690 | $1,040 | $7,650 |
| 2016 | $1,244 | $217,240 | $26,000 | $191,240 |
| 2015 | $1,601 | $217,240 | $26,000 | $191,240 |
| 2014 | $937 | $227,570 | $26,000 | $201,570 |
Agents Affiliated with this Home
-
April Reese
A
Seller's Agent in 2025
April Reese
Clinger Real Estate
(864) 547-0102
1 Total Sale
-
Anthony Blanchard
A
Seller's Agent in 2019
Anthony Blanchard
RE/MAX
(864) 404-7955
3 in this area
46 Total Sales
-
Jeremy Russell

Seller Co-Listing Agent in 2019
Jeremy Russell
RE/MAX
(864) 483-7653
19 in this area
145 Total Sales
-
C
Buyer's Agent in 2019
Carole Weinstock
BHHS C.Dan Joyner-Woodruff Rd
Map
Source: Greater Greenville Association of REALTORS®
MLS Number: 1382912
APN: 0566.10-01-352.00
- 27 Dandie Dr
- 46 Corgi Dr
- 410 Airdale Ln
- 220 Scottish Ave
- 504 Airdale Ln
- 6 W Fairgate Ct
- 562 Martin Creek Dr
- 602 Harrison Bridge Rd
- 61 Moss Hollow Way
- 105 Tripmont Ct
- 39 Moss Hollow Way
- 511 Martin Creek Dr
- 509 Martin Creek Dr
- 3 Moss Hollow Way
- 210 Pinonwood Dr
- 305 Tripmont Ct
- 7 Pergola Place
- 105 Fox Chase Ct
- 311 Mayfly Way
- 103 Sunlit Dr

