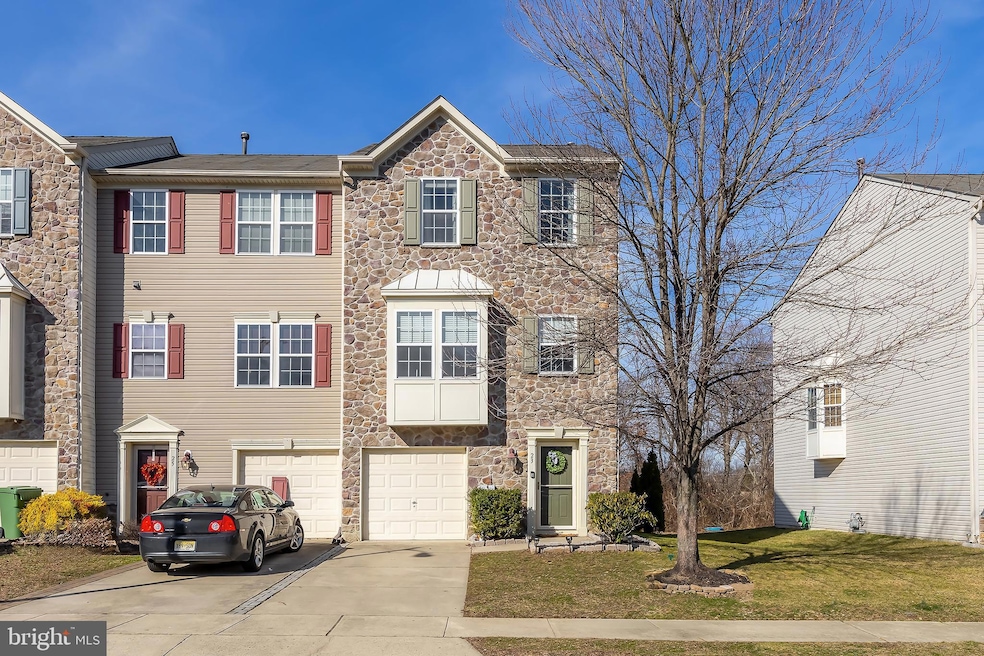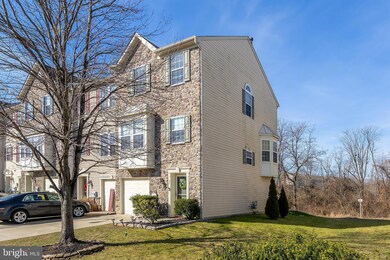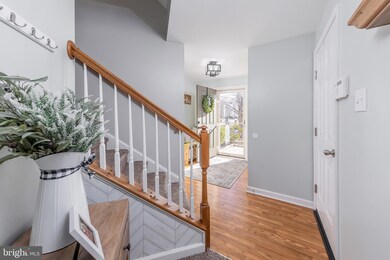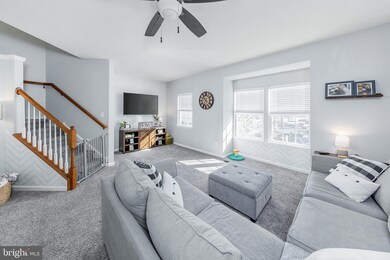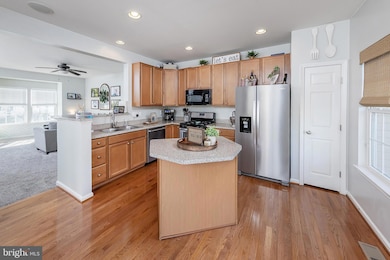
23 Cypress St Swedesboro, NJ 08085
Highlights
- Contemporary Architecture
- Wooded Lot
- Corner Lot
- Gen. Charles G. Harker School Rated A-
- Wood Flooring
- 1 Car Direct Access Garage
About This Home
As of May 2024Welcome to 23 Cypress St in Spring Ridge, Swedesboro. This 3-bedroom, 2.5 bath END unit townhome with attached garage is waiting for you! Upon entering you are greeted by a spacious foyer, which leads to a cozy family room that overlooks the backyard. Enjoy time outdoors on the new, professionally landscaped patio off of this room. The second floor has 9ft ceilings with an open kitchen including hardwood floors and tons of windows for natural light. The refrigerator, dishwasher and washer were updated in 2023. The sliding glass doors off the kitchen overlook the woods which provides plenty of privacy. Upstairs you will find vaulted ceilings in the primary bedroom with loads of closet space and an attached bath that includes a soaking tub and shower stall. There are two additional bedrooms and a full bath and linen closet that complete this floor. Low HOA fees, great schools and conveniently located near 295 and the NJ Turnpike. You will love being in walking distance to the cute downtown shops of Swedesboro and the new Shop Rite. Schedule your appointment today!
Last Agent to Sell the Property
BHHS Fox & Roach-Mullica Hill South Listed on: 03/19/2024

Townhouse Details
Home Type
- Townhome
Est. Annual Taxes
- $7,987
Year Built
- Built in 2010
Lot Details
- 2,614 Sq Ft Lot
- Cul-De-Sac
- Level Lot
- Wooded Lot
- Back, Front, and Side Yard
- Property is in excellent condition
HOA Fees
- $45 Monthly HOA Fees
Parking
- 1 Car Direct Access Garage
- Driveway
- On-Street Parking
- Parking Lot
- Unassigned Parking
Home Design
- Contemporary Architecture
- Slab Foundation
- Pitched Roof
- Shingle Roof
- Stone Siding
- Vinyl Siding
Interior Spaces
- 1,790 Sq Ft Home
- Property has 3 Levels
- Ceiling height of 9 feet or more
- Ceiling Fan
- Bay Window
- Six Panel Doors
- Family Room
- Living Room
- Dining Room
Kitchen
- Eat-In Kitchen
- Butlers Pantry
- <<selfCleaningOvenToken>>
- Kitchen Island
- Disposal
Flooring
- Wood
- Wall to Wall Carpet
- Tile or Brick
- Vinyl
Bedrooms and Bathrooms
- 3 Bedrooms
- En-Suite Primary Bedroom
- En-Suite Bathroom
- Walk-in Shower
Laundry
- Laundry Room
- Laundry on lower level
Finished Basement
- Basement Fills Entire Space Under The House
- Exterior Basement Entry
Outdoor Features
- Patio
Schools
- Walter H. Hill Elementary School
- Kingsway Regional Middle School
- Kingsway Regional High School
Utilities
- Forced Air Heating and Cooling System
- 150 Amp Service
- Electric Water Heater
- Municipal Trash
- Cable TV Available
Community Details
- Association fees include common area maintenance
- Springridge Homeowners Association
- Spring Ridge Subdivision
Listing and Financial Details
- Tax Lot 00004 41
- Assessor Parcel Number 17-00053-00004 41
Ownership History
Purchase Details
Home Financials for this Owner
Home Financials are based on the most recent Mortgage that was taken out on this home.Purchase Details
Home Financials for this Owner
Home Financials are based on the most recent Mortgage that was taken out on this home.Purchase Details
Home Financials for this Owner
Home Financials are based on the most recent Mortgage that was taken out on this home.Purchase Details
Home Financials for this Owner
Home Financials are based on the most recent Mortgage that was taken out on this home.Purchase Details
Home Financials for this Owner
Home Financials are based on the most recent Mortgage that was taken out on this home.Purchase Details
Similar Homes in Swedesboro, NJ
Home Values in the Area
Average Home Value in this Area
Purchase History
| Date | Type | Sale Price | Title Company |
|---|---|---|---|
| Deed | $338,500 | National Integrity | |
| Bargain Sale Deed | $185,000 | West Jersey Title Agency | |
| Deed | $175,000 | None Available | |
| Deed | $16,000 | Fdederatinur Title Agency In | |
| Deed | $217,250 | Legacy Title Agency L L C | |
| Deed | $68,500 | None Available |
Mortgage History
| Date | Status | Loan Amount | Loan Type |
|---|---|---|---|
| Closed | $10,000 | No Value Available | |
| Open | $328,345 | New Conventional | |
| Previous Owner | $181,649 | FHA | |
| Previous Owner | $175,000 | VA | |
| Previous Owner | $209,961 | FHA |
Property History
| Date | Event | Price | Change | Sq Ft Price |
|---|---|---|---|---|
| 05/17/2024 05/17/24 | Sold | $338,500 | +2.6% | $189 / Sq Ft |
| 03/29/2024 03/29/24 | Pending | -- | -- | -- |
| 03/19/2024 03/19/24 | For Sale | $329,900 | +78.3% | $184 / Sq Ft |
| 07/31/2019 07/31/19 | Sold | $185,000 | -7.5% | $103 / Sq Ft |
| 06/25/2019 06/25/19 | Pending | -- | -- | -- |
| 05/06/2019 05/06/19 | For Sale | $199,900 | +14.2% | $112 / Sq Ft |
| 01/06/2017 01/06/17 | Sold | $175,000 | 0.0% | $98 / Sq Ft |
| 11/28/2016 11/28/16 | Pending | -- | -- | -- |
| 11/19/2016 11/19/16 | Price Changed | $175,000 | -5.4% | $98 / Sq Ft |
| 10/03/2016 10/03/16 | Price Changed | $184,900 | -2.2% | $103 / Sq Ft |
| 09/22/2016 09/22/16 | Price Changed | $189,000 | -2.0% | $106 / Sq Ft |
| 09/03/2016 09/03/16 | For Sale | $192,900 | +20.6% | $108 / Sq Ft |
| 03/15/2013 03/15/13 | Sold | $160,000 | -3.0% | $89 / Sq Ft |
| 01/04/2013 01/04/13 | Pending | -- | -- | -- |
| 01/04/2013 01/04/13 | Price Changed | $165,000 | 0.0% | $92 / Sq Ft |
| 01/04/2013 01/04/13 | For Sale | $165,000 | -2.9% | $92 / Sq Ft |
| 09/24/2012 09/24/12 | Pending | -- | -- | -- |
| 08/18/2012 08/18/12 | For Sale | $169,900 | -- | $95 / Sq Ft |
Tax History Compared to Growth
Tax History
| Year | Tax Paid | Tax Assessment Tax Assessment Total Assessment is a certain percentage of the fair market value that is determined by local assessors to be the total taxable value of land and additions on the property. | Land | Improvement |
|---|---|---|---|---|
| 2024 | $7,987 | $189,500 | $45,000 | $144,500 |
| 2023 | $7,987 | $189,500 | $45,000 | $144,500 |
| 2022 | $7,970 | $189,500 | $45,000 | $144,500 |
| 2021 | $7,976 | $189,500 | $45,000 | $144,500 |
| 2020 | $7,694 | $189,500 | $45,000 | $144,500 |
| 2019 | $7,557 | $189,500 | $45,000 | $144,500 |
| 2018 | $7,631 | $189,500 | $45,000 | $144,500 |
| 2017 | $7,589 | $189,500 | $45,000 | $144,500 |
| 2016 | $7,582 | $189,500 | $45,000 | $144,500 |
| 2015 | $7,364 | $189,500 | $45,000 | $144,500 |
| 2014 | $6,998 | $190,900 | $45,000 | $145,900 |
Agents Affiliated with this Home
-
Tom Hollinger

Seller's Agent in 2024
Tom Hollinger
BHHS Fox & Roach
(609) 420-7177
1 in this area
66 Total Sales
-
Nannette Hathaway

Seller Co-Listing Agent in 2024
Nannette Hathaway
BHHS Fox & Roach
(609) 420-3764
1 in this area
16 Total Sales
-
Mary Johnson

Buyer's Agent in 2024
Mary Johnson
HomeSmart First Advantage Realty
(609) 369-2513
1 in this area
119 Total Sales
-
Joanna Papadaniil

Seller's Agent in 2019
Joanna Papadaniil
BHHS Fox & Roach
(609) 471-4062
13 in this area
421 Total Sales
-
Barbara Urbanski

Seller's Agent in 2017
Barbara Urbanski
EveryHome Realtors
(609) 617-8723
1 in this area
6 Total Sales
-
M
Seller's Agent in 2013
MARGARET HAMILL
Long & Foster
Map
Source: Bright MLS
MLS Number: NJGL2040340
APN: 17-00053-0000-00004-41
- 1030 Auburn Rd
- 149 South Ave
- 1805 Lexington Mews
- 1901 Lexington Mews
- 2501 Lexington Mews
- 1801 Lexington Mews
- 501 Sammy St
- 1714 Kings Hwy
- 213 Dalton Dr
- 206 Dalton Dr
- 202 Dalton Dr
- 108 Roundstone Run
- 43 Roundstone Run
- 220 Wilshire Blvd
- 133 Bantry St
- 19 Cottonwood Rd
- 29 Embassy Dr
- 504 Redrow Ave
- 1312 Kings Hwy
- 307 2nd St
