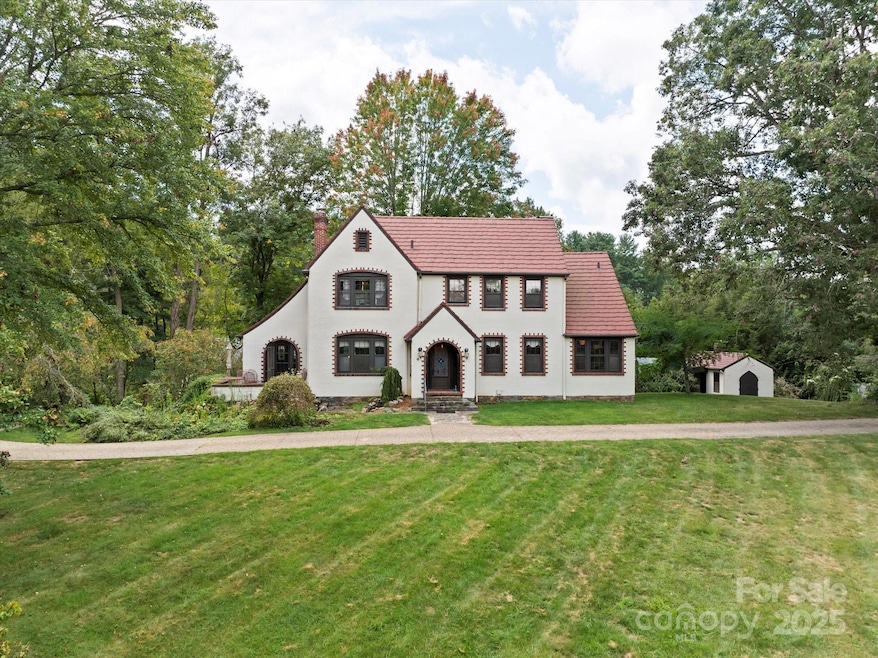23 Greenleaf Cir Asheville, NC 28804
North Asheville NeighborhoodEstimated payment $7,278/month
Highlights
- Wood Flooring
- Tudor Architecture
- 2 Car Attached Garage
- Asheville High Rated A-
- Front Porch
- Patio
About This Home
Discover timeless elegance in this remarkable Tudor-style home in the highly sought-after North Asheville neighborhood. Perched on a spacious lot, with beautiful landscaping and trees, this home has an abundance of character with ornate architectural details throughout. Inside, you’ll find craftsmanship and charm at every turn, complemented by a layout designed for both comfort and style. The property includes a two-car garage, ideal for parking, a workshop, or a creative studio. In addition, a detached one-bedroom, one-bath guest house offers wonderful flexibility—perfect for visitors, extended family, or rental income. Circular driveway makes it easy to access property. With its storybook curb appeal, expansive setting, and versatile living spaces, this North Asheville gem is truly one of a kind. Book your showing today!
Listing Agent
Town and Mountain Realty Brokerage Email: chandler@townandmountain.com License #259935 Listed on: 09/09/2025
Home Details
Home Type
- Single Family
Year Built
- Built in 1937
Lot Details
- Open Lot
- Property is zoned RS4
Parking
- 2 Car Attached Garage
- Attached Carport
- Basement Garage
Home Design
- Tudor Architecture
- Tile Roof
- Stucco
Interior Spaces
- 2-Story Property
- Family Room with Fireplace
- Wood Flooring
- Laundry Room
- Unfinished Basement
Kitchen
- Gas Oven
- Gas Range
Bedrooms and Bathrooms
- 4 Bedrooms
Outdoor Features
- Patio
- Fire Pit
- Front Porch
Schools
- Asheville City Elementary School
- Asheville Middle School
- Asheville High School
Utilities
- Window Unit Cooling System
- Heating System Uses Steam
- Radiant Heating System
Community Details
- Beaver Lake Heights Subdivision
Listing and Financial Details
- Assessor Parcel Number 9740-12-5613-00000
Map
Home Values in the Area
Average Home Value in this Area
Property History
| Date | Event | Price | Change | Sq Ft Price |
|---|---|---|---|---|
| 09/09/2025 09/09/25 | For Sale | $1,150,000 | -- | $390 / Sq Ft |
Source: Canopy MLS (Canopy Realtor® Association)
MLS Number: 4299161
- 5 Horizon Hill Rd
- 20 Deva Glen Rd
- 5 Reynolds Place
- 15 Valle Vista Dr
- 3 Lornelle Place
- 445 Lakeshore Dr
- 52 Shorewood Dr
- 21 Lakeshore Dr
- 8 Midland Dr
- 123 Westwood Rd
- 104 Maney Ave
- 61 Maney Ave
- 82 Maney Ave
- 30 Summer St
- 197 Chatham Rd
- 44 Maney Ave
- 2 Fairway Rd
- 181 Chatham Rd
- 21 Clairmont Ave
- 7 Temple Ave
- 330 Barnard Ave
- 330 Barnard Ave
- 116 Lookout Dr Unit B
- 576-600 Merrimon Ave
- 130 N Ridge Dr
- 49 Brookdale Rd
- 165 Coleman Ave
- 375 Weaverville Rd Unit 8
- 10 Coleman Ave
- 41-61 N Merrimon Ave
- 40 Dortch Ave Unit 4
- 10 Sunset Terrace
- 421 Broadway St
- 102 Holland St
- 300 Charlotte St
- 10 Newbridge Pkwy
- 257 Broadway St
- 205 Broadway St
- 52 Cumberland Ave
- 37 Hiawassee St Unit E104







