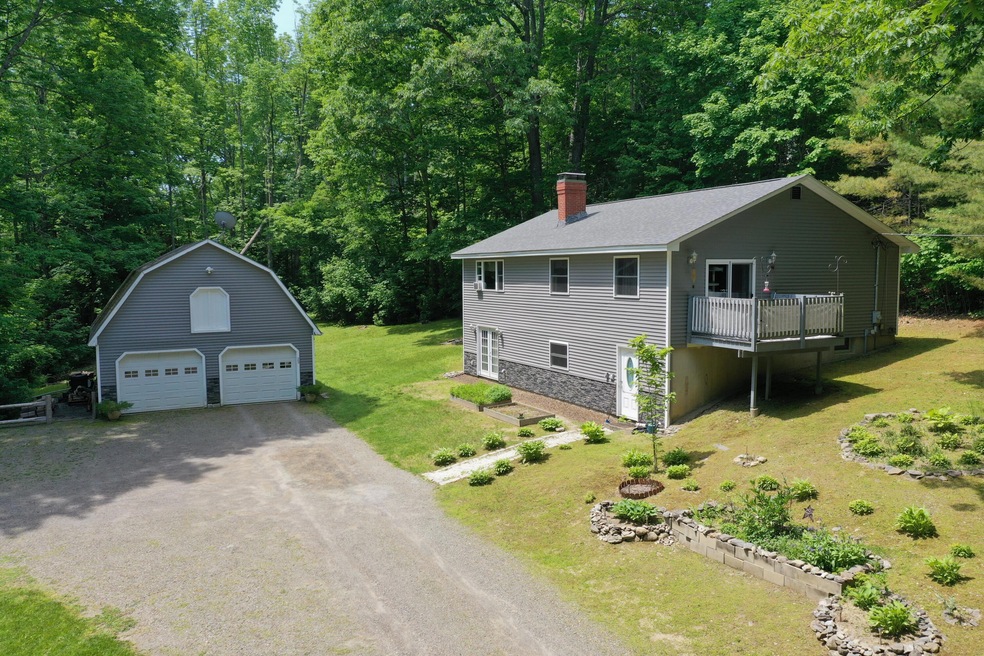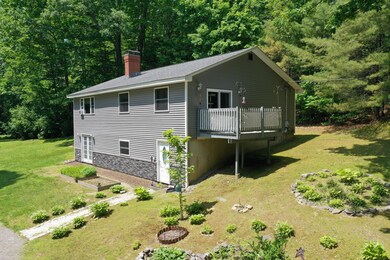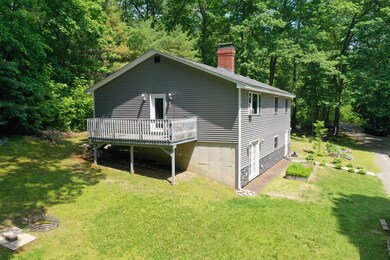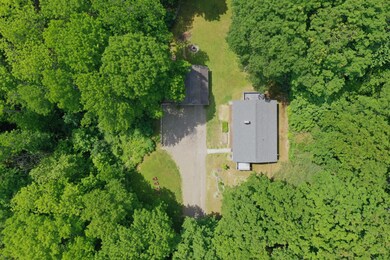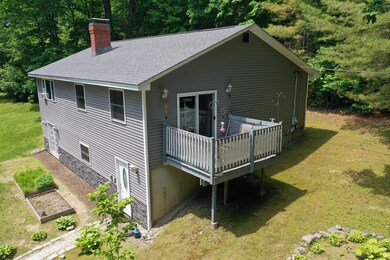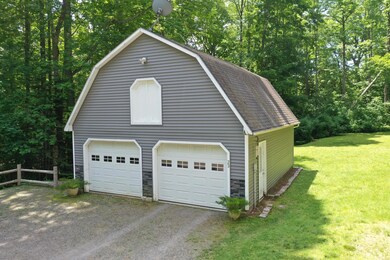Welcome to your charming oasis nestled just minutes away from the heart of town! This delightful ranch-style home offers the perfect blend of tranquility and convenience, making it an ideal retreat for those seeking both privacy and accessibility.
Step inside to discover a cozy yet spacious interior boasting three bedrooms and a well-appointed bathroom, providing ample space for comfortable living. The partially finished basement offers additional versatility, ready to accommodate your unique needs, whether it's a home office, recreation area, or extra storage.
Outside, the enchanting landscape surrounds you, creating a serene ambiance reminiscent of country living. The property is meticulously landscaped, providing a picturesque backdrop for outdoor gatherings or simply enjoying nature's beauty in solitude.
For the discerning homeowner, this property boasts several upgrades designed to enhance both comfort and peace of mind. Energy-efficient windows and vinyl siding ensure easy maintenance, while recent improvements such as a new roof, chimney with liner and cap, and a new hot water tank offer added value and durability.
Practical amenities further elevate the appeal of this home, including a new driveway, radon mitigation system, and a transfer box for a portable generator, providing convenience and peace of mind during inclement weather or power outages.
The detached two-car garage not only provides ample parking but also presents an exciting opportunity with its spacious area above, perfect for conversion into an accessory dwelling unit, guest quarters, or a home studio.
Additionally, recent additions such as a cedar post and rail fence and a new mailbox add to the charm and functionality of this property, ensuring that every aspect of your living experience is thoughtfully considered.
Don't miss your chance to make this idyllic retreat your own — schedule a viewing today and discover the perfect blend of comfort, convenience, and countryside charm.

