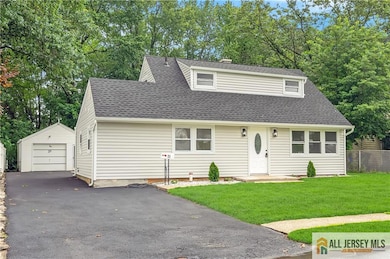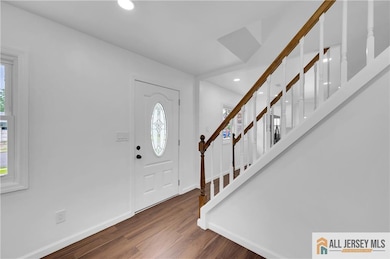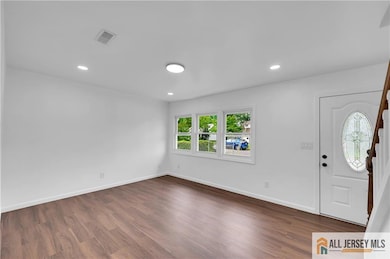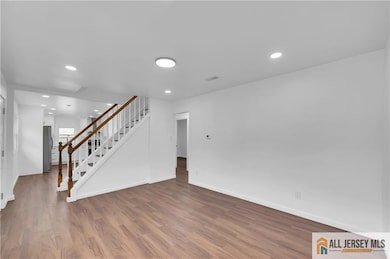Stunning Fully Renovated 4-Bedroom Home in the Heart of Sayreville! Welcome to this beautifully updated Cape Cod located in the heart of Sayreville. This amazing home has 2 bedrooms on first level for convenience and 2 Bedrooms on second level. Completely redone from top to bottom, this move-in-ready gem is like new with extensive upgrades throughout, featuring brand new flooring, all new windows, a new roof and siding, new electrical and an incredible modern Kitchen-dining combo with sleek cabinetry, quartz countertops, brand new stainless steel appliances, and stylish finishes. The home is filled with natural light and enhanced by recessed lighting throughout, creating a warm, inviting atmosphere in every room. Enjoy year-round comfort with a new central air conditioning system and HVAC system. Outside, you'll find a generous backyard ideal for entertaining or relaxing, along with a detached garage offering additional storage or parking. Conveniently located near schools, parks, shopping, and major highways, this home is the perfect blend of comfort, style, and location. Don't miss your opportunity to own this turnkey beauty-schedule your private showing today.







