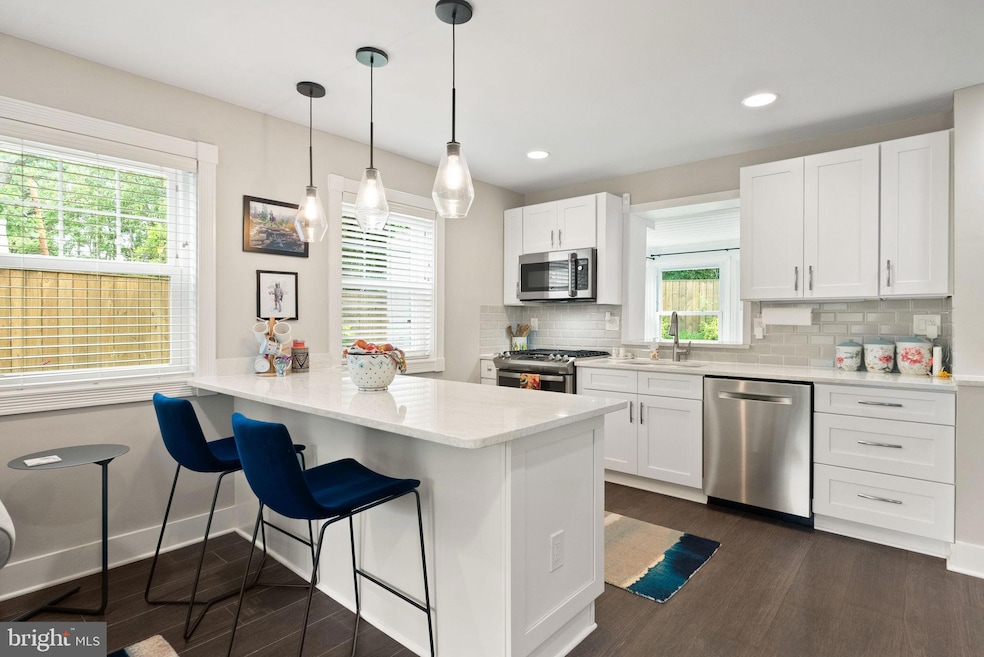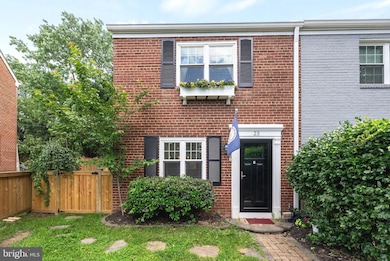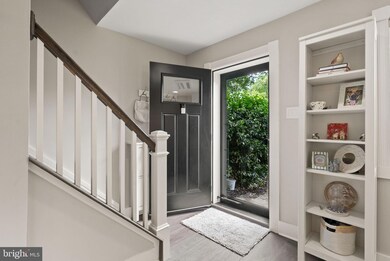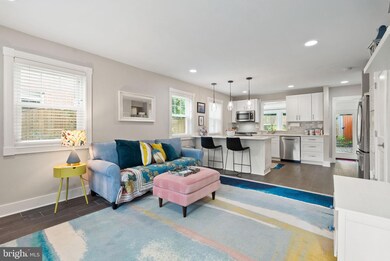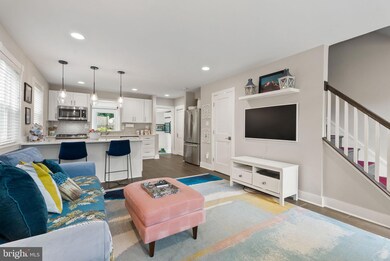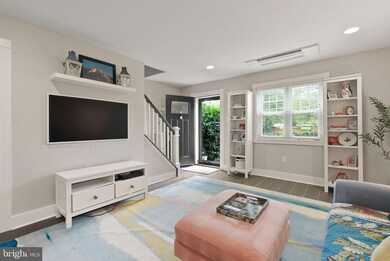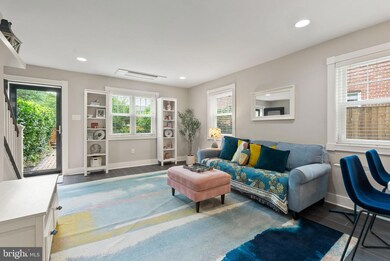
23 Mount Vernon Ave Alexandria, VA 22301
Rosemont NeighborhoodHighlights
- Gourmet Kitchen
- 3-minute walk to King Street
- Wood Flooring
- Open Floorplan
- Traditional Architecture
- 1-minute walk to Hooff's Run Park Playground
About This Home
As of July 2025Welcome to 23 Mount Vernon Avenue – Where Rosemont charm meets city convenience and a dash of ice cream-fueled adventure! If you've been dreaming of life in a walkable, bikeable, run-at-night-able neighborhood just minutes to the Metro, this is your spot. Located in the heart of Rosemont—one of Alexandria City's most beloved enclaves—this two-bedroom, one-and-a-half-bath charmer is all about ease, community, and comfort. Inside, the home features thoughtful updates that seamlessly blend modern convenience with timeless style. The main level features fresh flooring and cabinetry (2020–2021), a new banister (2020–2021), and a sleek half bath, which was updated in 2019–2020. The mini-split system (2019/2020) keeps things cool and efficient, while the updated ProVia windows and doors (2019/2020) fill the space with natural light. Upstairs, you’ll find two cozy bedrooms and a full bath—ideal for curling up after a long day or hosting visiting friends who won’t want to leave (especially once you introduce them to your signature King Street Ice Cream Tour). Bosch washer and dryer, tankless Navien water heater, updated electrical panel (2021), and a Mitsubishi mini-split system round out a long list of practical upgrades. Outside, enjoy a yard that hits the sweet spot—not too big, not too small. There’s enough space to host friends, let pets play, or simply relax with a book among the flowering trees and window boxes you’ve lovingly tended. A small shed provides just enough storage, and city trash and recycling pickup (Thursdays!) makes the basics easy. And then there's the location—truly the star of the show. With the King Street Metro just minutes away, you can be in downtown DC in under 25 minutes and at National Airport in less than 15 minutes. Prefer two wheels or your own two feet? You’re steps from well-lit running and biking trails that wind through the city and along the Potomac. Groceries, CVS, restaurants, coffee shops, and even a pet store are all walkable, so you might just forget where you left your car keys. A quick note on flood insurance: This home is part of the National Flood Insurance Program. The current annual premium is approximately $1,436, with a $2,000 deductible for both building and contents coverage. It’s one more detail to keep in mind as you fall in love with everything this home and neighborhood have to offer. The City of Alexandria is working on this issue. This is more than just a wise investment—it’s a lifestyle upgrade, nestled in a neighborhood full of friendly faces and gorgeous tree-lined streets. Come see it for yourself, and get ready to fall in love with city living that still feels like home.
Last Agent to Sell the Property
Compass License #0225025430 Listed on: 05/27/2025

Townhouse Details
Home Type
- Townhome
Est. Annual Taxes
- $7,611
Year Built
- Built in 1950
Lot Details
- 2,145 Sq Ft Lot
- Landscaped
- Back Yard Fenced and Front Yard
Parking
- On-Street Parking
Home Design
- Traditional Architecture
- Brick Exterior Construction
- Permanent Foundation
Interior Spaces
- 952 Sq Ft Home
- Property has 2 Levels
- Open Floorplan
- Crown Molding
- Ceiling Fan
- Window Treatments
- Combination Kitchen and Living
- Dining Room
- Wood Flooring
Kitchen
- Gourmet Kitchen
- Double Oven
- Gas Oven or Range
- Built-In Microwave
- Ice Maker
- Dishwasher
- Upgraded Countertops
- Wine Rack
- Disposal
Bedrooms and Bathrooms
- 2 Bedrooms
- En-Suite Primary Bedroom
Laundry
- Laundry on upper level
- Front Loading Dryer
- Front Loading Washer
Outdoor Features
- Patio
- Exterior Lighting
Schools
- Alexandria City High School
Utilities
- Ductless Heating Or Cooling System
- Heating Available
- Vented Exhaust Fan
- Tankless Water Heater
- Natural Gas Water Heater
Community Details
- No Home Owners Association
- Rosemont Subdivision
Listing and Financial Details
- Tax Lot 41
- Assessor Parcel Number 13177000
Ownership History
Purchase Details
Home Financials for this Owner
Home Financials are based on the most recent Mortgage that was taken out on this home.Purchase Details
Home Financials for this Owner
Home Financials are based on the most recent Mortgage that was taken out on this home.Purchase Details
Home Financials for this Owner
Home Financials are based on the most recent Mortgage that was taken out on this home.Purchase Details
Home Financials for this Owner
Home Financials are based on the most recent Mortgage that was taken out on this home.Purchase Details
Home Financials for this Owner
Home Financials are based on the most recent Mortgage that was taken out on this home.Similar Homes in Alexandria, VA
Home Values in the Area
Average Home Value in this Area
Purchase History
| Date | Type | Sale Price | Title Company |
|---|---|---|---|
| Warranty Deed | $725,022 | Attorney | |
| Warranty Deed | $454,000 | -- | |
| Warranty Deed | $390,000 | -- | |
| Warranty Deed | $445,000 | -- | |
| Deed | $277,000 | -- |
Mortgage History
| Date | Status | Loan Amount | Loan Type |
|---|---|---|---|
| Open | $652,520 | New Conventional | |
| Previous Owner | $410,500 | New Conventional | |
| Previous Owner | $445,776 | FHA | |
| Previous Owner | $312,000 | New Conventional | |
| Previous Owner | $344,700 | New Conventional | |
| Previous Owner | $356,000 | New Conventional | |
| Previous Owner | $66,750 | Stand Alone Second | |
| Previous Owner | $221,600 | New Conventional |
Property History
| Date | Event | Price | Change | Sq Ft Price |
|---|---|---|---|---|
| 07/18/2025 07/18/25 | Sold | $657,000 | -1.9% | $690 / Sq Ft |
| 06/09/2025 06/09/25 | Price Changed | $669,900 | -4.3% | $704 / Sq Ft |
| 05/27/2025 05/27/25 | For Sale | $699,900 | -3.5% | $735 / Sq Ft |
| 08/28/2020 08/28/20 | Sold | $725,022 | +7.4% | $690 / Sq Ft |
| 07/14/2020 07/14/20 | For Sale | $674,900 | +48.7% | $643 / Sq Ft |
| 03/18/2015 03/18/15 | Sold | $454,000 | -1.2% | $477 / Sq Ft |
| 02/19/2015 02/19/15 | Pending | -- | -- | -- |
| 02/12/2015 02/12/15 | For Sale | $459,500 | +17.8% | $483 / Sq Ft |
| 06/25/2012 06/25/12 | Sold | $390,000 | -3.7% | $410 / Sq Ft |
| 04/15/2012 04/15/12 | Pending | -- | -- | -- |
| 04/12/2012 04/12/12 | For Sale | $405,000 | -- | $425 / Sq Ft |
Tax History Compared to Growth
Tax History
| Year | Tax Paid | Tax Assessment Tax Assessment Total Assessment is a certain percentage of the fair market value that is determined by local assessors to be the total taxable value of land and additions on the property. | Land | Improvement |
|---|---|---|---|---|
| 2025 | $8,245 | $670,652 | $478,178 | $192,474 |
| 2024 | $8,245 | $670,652 | $478,178 | $192,474 |
| 2023 | $7,444 | $670,652 | $478,178 | $192,474 |
| 2022 | $6,952 | $626,339 | $434,707 | $191,632 |
| 2021 | $6,474 | $583,260 | $391,628 | $191,632 |
| 2020 | $6,253 | $527,203 | $337,610 | $189,593 |
| 2019 | $5,608 | $496,309 | $306,716 | $189,593 |
| 2018 | $5,608 | $496,309 | $306,716 | $189,593 |
| 2017 | $5,400 | $477,834 | $286,650 | $191,184 |
| 2016 | $4,981 | $464,184 | $273,000 | $191,184 |
| 2015 | $4,725 | $452,996 | $250,250 | $202,746 |
| 2014 | $4,595 | $440,603 | $222,542 | $218,061 |
Agents Affiliated with this Home
-
Sue and Allison Goodhart

Seller's Agent in 2025
Sue and Allison Goodhart
Compass
(703) 362-3221
27 in this area
533 Total Sales
-
Robert Bradshaw

Buyer's Agent in 2025
Robert Bradshaw
EXP Realty, LLC
(571) 643-6614
47 Total Sales
-
Dayna Blumel

Seller's Agent in 2020
Dayna Blumel
Compass
(703) 597-2252
5 in this area
94 Total Sales
-
Kerry Adams

Seller Co-Listing Agent in 2020
Kerry Adams
Compass
(703) 587-7841
6 in this area
100 Total Sales
-
Teresa Craig

Buyer's Agent in 2020
Teresa Craig
BHHS PenFed (actual)
(301) 961-6000
1 in this area
30 Total Sales
-
Karen Parker

Seller's Agent in 2015
Karen Parker
KW Metro Center
(703) 587-9138
45 Total Sales
Map
Source: Bright MLS
MLS Number: VAAX2045712
APN: 063.02-09-41
- 53 Mount Vernon Ave
- 17 W Cedar St
- 3 Russell Rd Unit 3B
- 1610 Suter St
- 9 E Walnut St
- 400 Commonwealth Ave Unit 107
- 206 N View Terrace
- 1223 Queen St
- 313 N Payne St
- 1229 King St Unit 201
- 545 E Braddock Rd Unit 302
- 412 N View Terrace
- 1115 Cameron St Unit 114
- 521 N Payne St
- 1405 Roundhouse Ln Unit 502
- 520 John Carlyle St Unit 310
- 520 John Carlyle St Unit 426
- 520 John Carlyle St Unit 104
- 2121 Jamieson Ave Unit 508
- 2121 Jamieson Ave Unit 710
