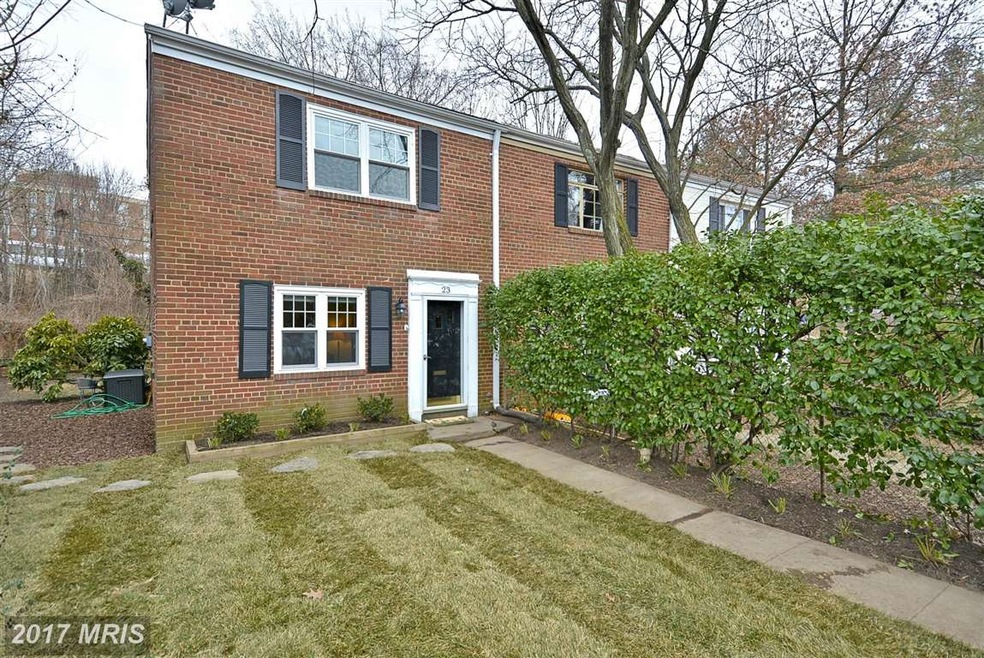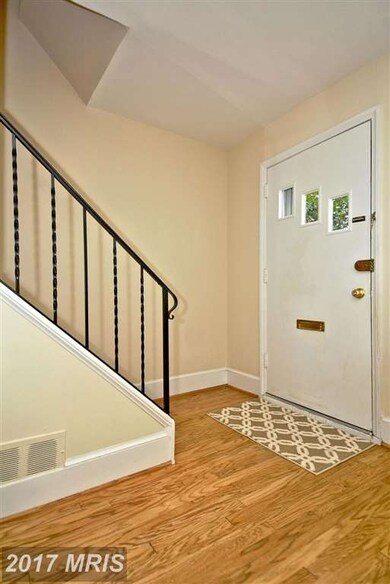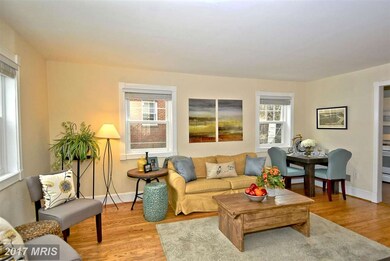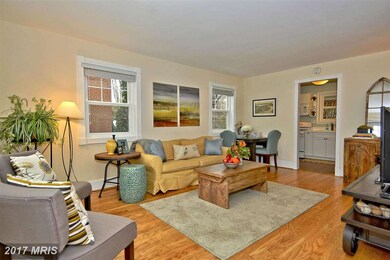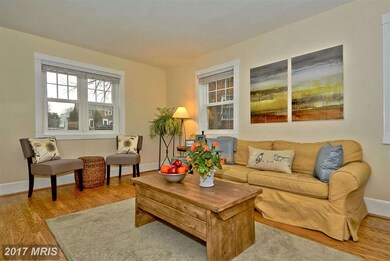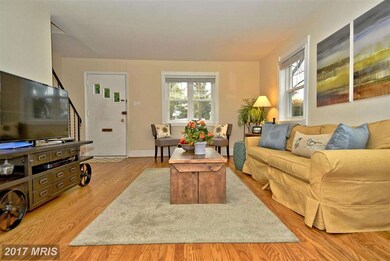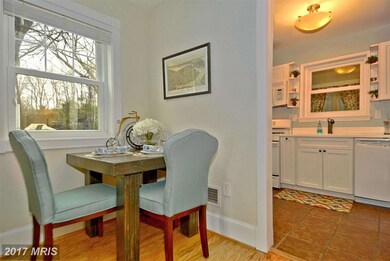
23 Mount Vernon Ave Alexandria, VA 22301
Rosemont NeighborhoodHighlights
- Open Floorplan
- 3-minute walk to King Street
- Sun or Florida Room
- Colonial Architecture
- Wood Flooring
- 1-minute walk to Hooff's Run Park Playground
About This Home
As of July 2025** 2 BLOCKS TO KING STREET METRO!** Warm and inviting 2 level end unit home just steps away from Old Town and King Street Metro. 2 levels of wood floors, remodeled kitchen & sunny florida room. Spacious fenced yard perfect for fido or entertaining! Pull down attic for extra storage. Upgrades include: roof, windows, ceiling fan, lighting, HVAC & washer/dryer. NO HOA!
Townhouse Details
Home Type
- Townhome
Est. Annual Taxes
- $4,595
Year Built
- Built in 1950
Lot Details
- 2,145 Sq Ft Lot
- 1 Common Wall
- Property is in very good condition
Home Design
- Colonial Architecture
- Brick Exterior Construction
- Slab Foundation
- Asphalt Roof
Interior Spaces
- 952 Sq Ft Home
- Property has 2 Levels
- Open Floorplan
- Ceiling Fan
- Double Pane Windows
- Combination Dining and Living Room
- Sun or Florida Room
- Wood Flooring
- Stacked Washer and Dryer
Kitchen
- Stove
- <<microwave>>
- Dishwasher
- Disposal
Bedrooms and Bathrooms
- 2 Bedrooms
- En-Suite Primary Bedroom
- 1 Full Bathroom
Parking
- On-Street Parking
- Unassigned Parking
Schools
- Alexandria City High School
Utilities
- Forced Air Heating and Cooling System
- Natural Gas Water Heater
Community Details
- No Home Owners Association
- Rosemont Subdivision, Ready For Move In! Floorplan
Listing and Financial Details
- Tax Lot 41
- Assessor Parcel Number 13177000
Ownership History
Purchase Details
Home Financials for this Owner
Home Financials are based on the most recent Mortgage that was taken out on this home.Purchase Details
Home Financials for this Owner
Home Financials are based on the most recent Mortgage that was taken out on this home.Purchase Details
Home Financials for this Owner
Home Financials are based on the most recent Mortgage that was taken out on this home.Purchase Details
Home Financials for this Owner
Home Financials are based on the most recent Mortgage that was taken out on this home.Purchase Details
Home Financials for this Owner
Home Financials are based on the most recent Mortgage that was taken out on this home.Similar Homes in Alexandria, VA
Home Values in the Area
Average Home Value in this Area
Purchase History
| Date | Type | Sale Price | Title Company |
|---|---|---|---|
| Warranty Deed | $725,022 | Attorney | |
| Warranty Deed | $454,000 | -- | |
| Warranty Deed | $390,000 | -- | |
| Warranty Deed | $445,000 | -- | |
| Deed | $277,000 | -- |
Mortgage History
| Date | Status | Loan Amount | Loan Type |
|---|---|---|---|
| Open | $652,520 | New Conventional | |
| Previous Owner | $410,500 | New Conventional | |
| Previous Owner | $445,776 | FHA | |
| Previous Owner | $312,000 | New Conventional | |
| Previous Owner | $344,700 | New Conventional | |
| Previous Owner | $356,000 | New Conventional | |
| Previous Owner | $66,750 | Stand Alone Second | |
| Previous Owner | $221,600 | New Conventional |
Property History
| Date | Event | Price | Change | Sq Ft Price |
|---|---|---|---|---|
| 07/18/2025 07/18/25 | Sold | $657,000 | -1.9% | $690 / Sq Ft |
| 06/09/2025 06/09/25 | Price Changed | $669,900 | -4.3% | $704 / Sq Ft |
| 05/27/2025 05/27/25 | For Sale | $699,900 | -3.5% | $735 / Sq Ft |
| 08/28/2020 08/28/20 | Sold | $725,022 | +7.4% | $690 / Sq Ft |
| 07/14/2020 07/14/20 | For Sale | $674,900 | +48.7% | $643 / Sq Ft |
| 03/18/2015 03/18/15 | Sold | $454,000 | -1.2% | $477 / Sq Ft |
| 02/19/2015 02/19/15 | Pending | -- | -- | -- |
| 02/12/2015 02/12/15 | For Sale | $459,500 | +17.8% | $483 / Sq Ft |
| 06/25/2012 06/25/12 | Sold | $390,000 | -3.7% | $410 / Sq Ft |
| 04/15/2012 04/15/12 | Pending | -- | -- | -- |
| 04/12/2012 04/12/12 | For Sale | $405,000 | -- | $425 / Sq Ft |
Tax History Compared to Growth
Tax History
| Year | Tax Paid | Tax Assessment Tax Assessment Total Assessment is a certain percentage of the fair market value that is determined by local assessors to be the total taxable value of land and additions on the property. | Land | Improvement |
|---|---|---|---|---|
| 2025 | $8,245 | $670,652 | $478,178 | $192,474 |
| 2024 | $8,245 | $670,652 | $478,178 | $192,474 |
| 2023 | $7,444 | $670,652 | $478,178 | $192,474 |
| 2022 | $6,952 | $626,339 | $434,707 | $191,632 |
| 2021 | $6,474 | $583,260 | $391,628 | $191,632 |
| 2020 | $6,253 | $527,203 | $337,610 | $189,593 |
| 2019 | $5,608 | $496,309 | $306,716 | $189,593 |
| 2018 | $5,608 | $496,309 | $306,716 | $189,593 |
| 2017 | $5,400 | $477,834 | $286,650 | $191,184 |
| 2016 | $4,981 | $464,184 | $273,000 | $191,184 |
| 2015 | $4,725 | $452,996 | $250,250 | $202,746 |
| 2014 | $4,595 | $440,603 | $222,542 | $218,061 |
Agents Affiliated with this Home
-
Sue and Allison Goodhart

Seller's Agent in 2025
Sue and Allison Goodhart
Compass
(703) 362-3221
27 in this area
533 Total Sales
-
Robert Bradshaw

Buyer's Agent in 2025
Robert Bradshaw
EXP Realty, LLC
(571) 643-6614
47 Total Sales
-
Dayna Blumel

Seller's Agent in 2020
Dayna Blumel
Compass
(703) 597-2252
5 in this area
94 Total Sales
-
Kerry Adams

Seller Co-Listing Agent in 2020
Kerry Adams
Compass
(703) 587-7841
6 in this area
100 Total Sales
-
Teresa Craig

Buyer's Agent in 2020
Teresa Craig
BHHS PenFed (actual)
(301) 961-6000
1 in this area
30 Total Sales
-
Karen Parker

Seller's Agent in 2015
Karen Parker
KW Metro Center
(703) 587-9138
45 Total Sales
Map
Source: Bright MLS
MLS Number: 1000485511
APN: 063.02-09-41
- 53 Mount Vernon Ave
- 17 W Cedar St
- 3 Russell Rd Unit 3B
- 1610 Suter St
- 9 E Walnut St
- 400 Commonwealth Ave Unit 107
- 206 N View Terrace
- 1223 Queen St
- 313 N Payne St
- 1229 King St Unit 201
- 545 E Braddock Rd Unit 302
- 412 N View Terrace
- 1115 Cameron St Unit 114
- 521 N Payne St
- 1405 Roundhouse Ln Unit 502
- 520 John Carlyle St Unit 310
- 520 John Carlyle St Unit 426
- 520 John Carlyle St Unit 104
- 2121 Jamieson Ave Unit 508
- 2121 Jamieson Ave Unit 710
