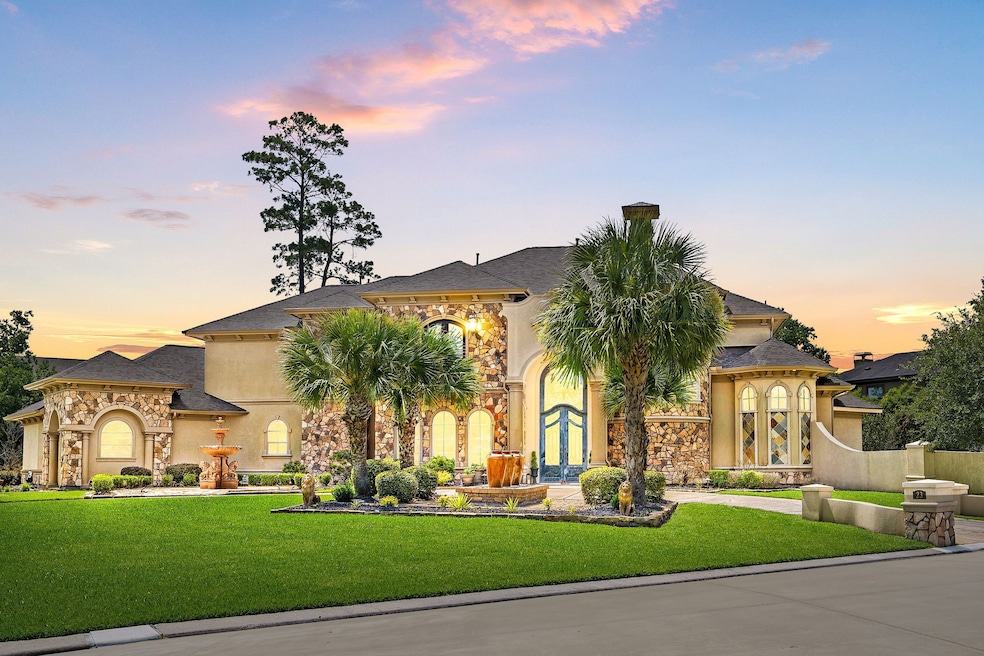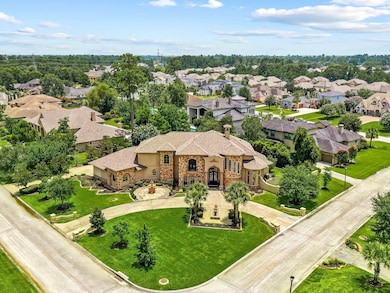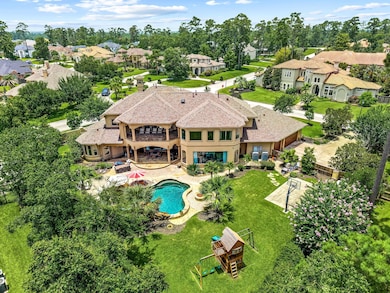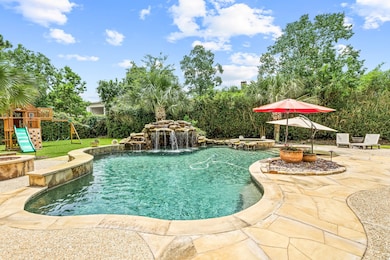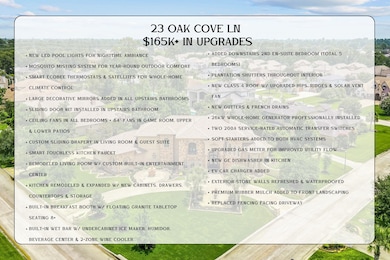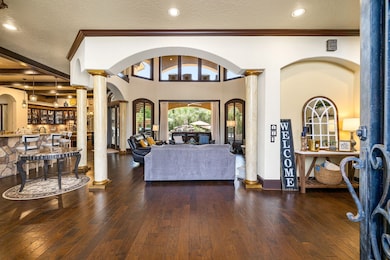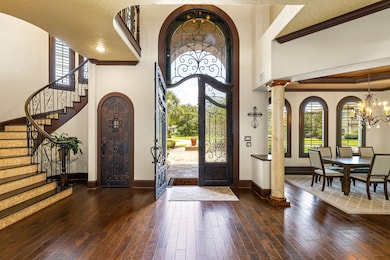
23 Oak Cove Ln Humble, TX 77346
Estimated payment $10,772/month
Highlights
- Heated In Ground Pool
- Gated Community
- Deck
- Deerwood Elementary School Rated A-
- 0.68 Acre Lot
- Contemporary Architecture
About This Home
Mediterranean masterpiece in gated Kings Lake Estates on a .67-acre corner lot w/ circular drive, fountains & double iron doors! Inside stuns w/ soaring ceilings, walls of windows, Ecobee smart thermostats & custom sliding drapes. Kitchen remodeled & expanded w/ granite, added cabinets, drawers, touchless faucet, & built-in breakfast booth w/ floating granite table. Living room upgraded w/ custom built-ins & fireplace, formal converted to 2nd ensuite down (total 5 beds). Primary retreat has spa bath & sitting area. Game room, media room, office, & wet bar w/ wine cooler, humidor & ice maker! New fans in all bedrooms & 84” fans in game room/patios, LED pool lights, bath mirrors, sliding door kit, GE dishwasher, & plantation shutters. Class 4 roof, French drains, gutters, 26kW generator, 2 transfer switches, soft HVAC starters, upgraded gas meter, EV charger, sealed stone walls, new mulch, fencing & mosquito system. Resort-style yard w/ pool, summer kitchen, sport court & firepit!
Listing Agent
Michelle Eads
Redfin Corporation License #0657418 Listed on: 07/18/2025

Home Details
Home Type
- Single Family
Est. Annual Taxes
- $28,635
Year Built
- Built in 2009
Lot Details
- 0.68 Acre Lot
- Corner Lot
- Sprinkler System
- Back Yard Fenced and Side Yard
HOA Fees
- $305 Monthly HOA Fees
Parking
- 3 Car Attached Garage
- Electric Vehicle Home Charger
- Garage Door Opener
- Circular Driveway
- Additional Parking
Home Design
- Contemporary Architecture
- Mediterranean Architecture
- Slab Foundation
- Composition Roof
- Stone Siding
- Stucco
Interior Spaces
- 5,965 Sq Ft Home
- 2-Story Property
- Wired For Sound
- Crown Molding
- High Ceiling
- Ceiling Fan
- 2 Fireplaces
- Electric Fireplace
- Gas Fireplace
- Window Treatments
- Formal Entry
- Family Room Off Kitchen
- Living Room
- Breakfast Room
- Dining Room
- Open Floorplan
- Home Office
- Game Room
- Utility Room
- Washer and Electric Dryer Hookup
- Attic Fan
Kitchen
- Walk-In Pantry
- Double Convection Oven
- Gas Oven
- Gas Cooktop
- Microwave
- Ice Maker
- Dishwasher
- Self-Closing Drawers and Cabinet Doors
- Disposal
Flooring
- Engineered Wood
- Carpet
- Tile
Bedrooms and Bathrooms
- 5 Bedrooms
- En-Suite Primary Bedroom
- 5 Full Bathrooms
- Double Vanity
- Single Vanity
- Soaking Tub
- Bathtub with Shower
- Separate Shower
Home Security
- Security System Owned
- Fire and Smoke Detector
Eco-Friendly Details
- ENERGY STAR Qualified Appliances
- Energy-Efficient HVAC
- Energy-Efficient Insulation
- Energy-Efficient Thermostat
- Ventilation
Outdoor Features
- Heated In Ground Pool
- Deck
- Covered patio or porch
Schools
- Deerwood Elementary School
- Riverwood Middle School
- Kingwood High School
Utilities
- Forced Air Zoned Heating and Cooling System
- Heating System Uses Gas
- Programmable Thermostat
- Power Generator
Listing and Financial Details
- Exclusions: SEE AGENT REMARKS
Community Details
Overview
- Association fees include recreation facilities
- Firstservice Residential Association, Phone Number (713) 932-1122
- Kings Lake Estates Subdivision
Security
- Security Guard
- Gated Community
Map
Home Values in the Area
Average Home Value in this Area
Tax History
| Year | Tax Paid | Tax Assessment Tax Assessment Total Assessment is a certain percentage of the fair market value that is determined by local assessors to be the total taxable value of land and additions on the property. | Land | Improvement |
|---|---|---|---|---|
| 2024 | -- | $1,441,355 | $190,586 | $1,250,769 |
| 2023 | $25,299 | $1,310,944 | $163,359 | $1,147,585 |
| 2022 | $25,169 | $1,127,436 | $163,359 | $964,077 |
| 2021 | $23,856 | $912,965 | $163,359 | $749,606 |
| 2020 | $24,070 | $884,000 | $108,051 | $775,949 |
| 2019 | $25,220 | $884,000 | $108,051 | $775,949 |
| 2018 | $13,832 | $935,000 | $108,051 | $826,949 |
| 2017 | $27,742 | $969,000 | $108,051 | $860,949 |
| 2016 | $27,742 | $969,000 | $108,051 | $860,949 |
| 2015 | $19,287 | $1,041,300 | $108,051 | $933,249 |
| 2014 | $19,287 | $767,414 | $108,051 | $659,363 |
Property History
| Date | Event | Price | Change | Sq Ft Price |
|---|---|---|---|---|
| 07/18/2025 07/18/25 | For Sale | $1,459,000 | +35.1% | $245 / Sq Ft |
| 06/04/2021 06/04/21 | Sold | -- | -- | -- |
| 05/05/2021 05/05/21 | Pending | -- | -- | -- |
| 04/22/2021 04/22/21 | For Sale | $1,080,000 | -- | $183 / Sq Ft |
Purchase History
| Date | Type | Sale Price | Title Company |
|---|---|---|---|
| Vendors Lien | -- | Capital Title | |
| Cash Sale Deed | -- | None Available | |
| Vendors Lien | -- | First American Title | |
| Warranty Deed | -- | First American Title | |
| Warranty Deed | -- | Old Republic Title Company O |
Mortgage History
| Date | Status | Loan Amount | Loan Type |
|---|---|---|---|
| Open | $1,040,000 | VA | |
| Previous Owner | $417,000 | New Conventional | |
| Previous Owner | $650,000 | Purchase Money Mortgage |
Similar Homes in Humble, TX
Source: Houston Association of REALTORS®
MLS Number: 70315782
APN: 1228160020008
- 42 New Oak Trail
- 34 New Oak Trail
- 25 Kings Lake Estates Blvd
- 39 New Oak Trail
- 53 New Oak Trail
- 37 Kings Lake Estates Blvd
- 6003 Rivergrove Bend Dr
- 6019 Rivergrove Bend Dr
- 20107 Bambiwoods Dr
- 20018 Big Timber Dr
- 7 New Oak Trail
- 6 Kings Hill Ln
- 20211 Big Timber Ct
- 19922 Big Timber Dr
- 20003 Big Timber Dr
- 20710 Kings Timber Trail
- 5803 River Timber Trail
- 19914 Big Timber Dr
- 5631 Fawn Trail Ln
- 6 Kings Lake Estates Blvd
- 20106 Big Timber Dr
- 20202 Big Timber Ct
- 5923 River Timber Trail
- 5815 River Timber Trail
- 5631 Fawn Trail Ln
- 19903 Big Timber Dr
- 5711 Deer Timbers Trail
- 20006 River Brook Dr
- 5626 Deer Timbers Trail
- 6307 Shoreview Ct
- 5443 Quail Tree Ln
- 19902 Burle Oak Dr
- 6018 Gnarled Oaks Ct
- 5414 Fawn Trail Ln
- 6519 Kings Glen Dr
- 20726 Redbud Trail
- 20611 Carmine Oak Ct
- 20702 Arbor Bend Ct
- 6207 Highland Branch Dr
- 19431 Kacey Lane Ct
