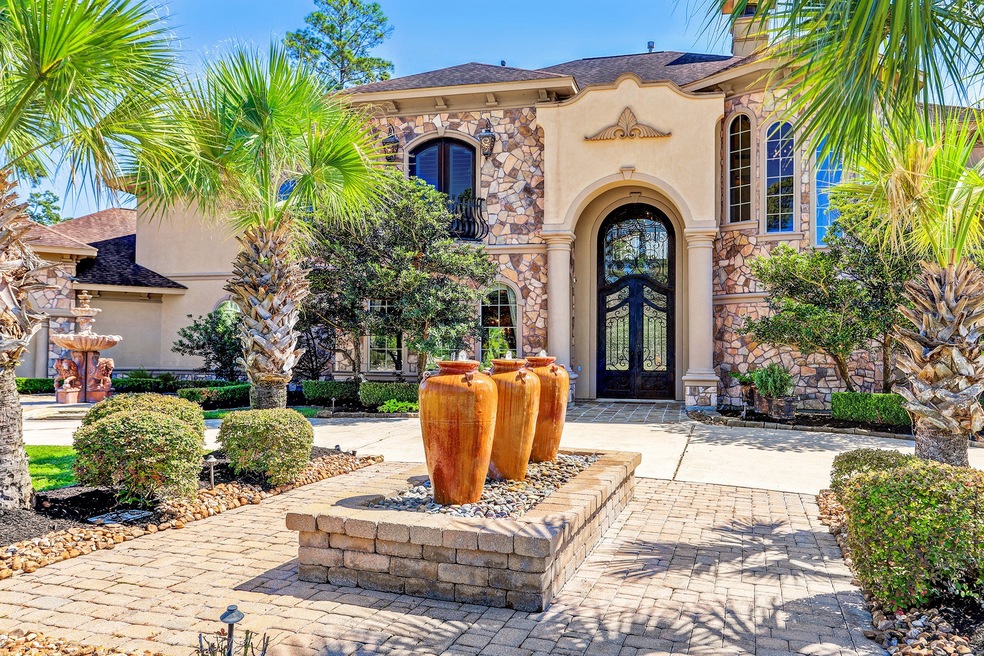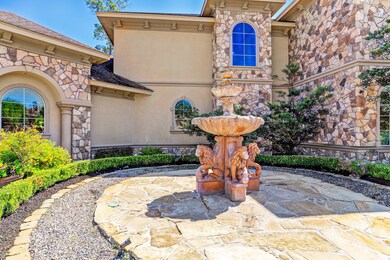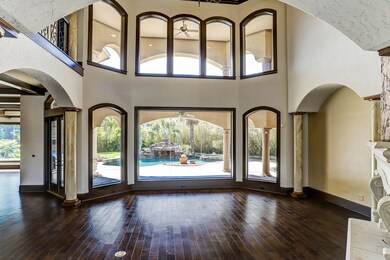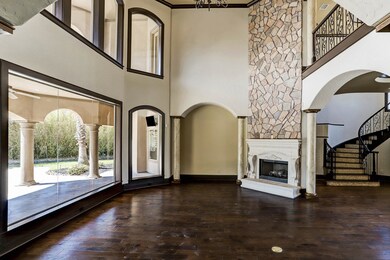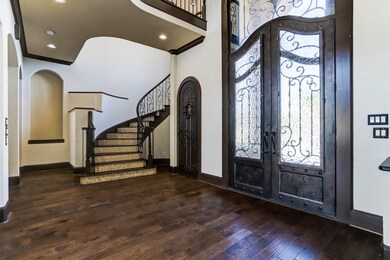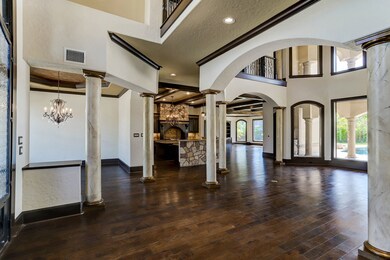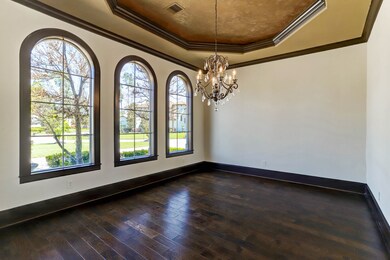
23 Oak Cove Ln Humble, TX 77346
Highlights
- Golf Course Community
- Tennis Courts
- Home Theater
- Deerwood Elementary School Rated A-
- Gated with Attendant
- Gunite Pool
About This Home
As of June 2021An elegant Mediterranean estate home in the guard gated community of Kings Lake Estates, beautifully set on a 29,453 sq ft corner lot*As you drive up to the home, the attention to detail is obvious; the circular driveway, the fountains, double wrought iron doors, extensive moldings, trim & soaring ceilings are spectacular*As you walk through the entry, the picturesque view through the wall of windows in the living areas is breathtaking* The fabulous back yard features a beach entry pool, waterfall, firepit, basketball court, summer kitchen & a huge yard that provides you with many opprtunities for family fun & relaxing*The spacious & well designed kitchen is a cook's dream w/ ss appliances, gas cooktop & extensive granite counters*The primary bedroom suite is privately tucked away & provides the perfect area after a busy day*Executive study, Media room & GR up*Other extras: Plantation shutters, Nuvo audio system, landscape lighting, Security cameras, ++much more* Accompanied showings
Last Buyer's Agent
Ronald Sorum
Real Properties License #0413164
Home Details
Home Type
- Single Family
Est. Annual Taxes
- $23,656
Year Built
- Built in 2009
Lot Details
- 0.68 Acre Lot
- Corner Lot
- Sprinkler System
- Wooded Lot
- Back Yard Fenced and Side Yard
HOA Fees
- $252 Monthly HOA Fees
Parking
- 3 Car Attached Garage
- Garage Door Opener
- Driveway
- Additional Parking
Home Design
- Mediterranean Architecture
- Slab Foundation
- Composition Roof
- Stone Siding
- Radiant Barrier
- Stucco
Interior Spaces
- 5,908 Sq Ft Home
- 2-Story Property
- Dual Staircase
- Wired For Sound
- Crown Molding
- High Ceiling
- Ceiling Fan
- 2 Fireplaces
- Gas Log Fireplace
- Window Treatments
- Insulated Doors
- Formal Entry
- Family Room Off Kitchen
- Living Room
- Dining Room
- Home Theater
- Home Office
- Game Room
- Utility Room
- Washer and Gas Dryer Hookup
Kitchen
- Breakfast Bar
- Walk-In Pantry
- Double Convection Oven
- Gas Range
- <<microwave>>
- Dishwasher
- Granite Countertops
- Disposal
Flooring
- Wood
- Carpet
- Tile
Bedrooms and Bathrooms
- 4 Bedrooms
- 5 Full Bathrooms
- Dual Sinks
Home Security
- Security System Leased
- Intercom
- Fire and Smoke Detector
Eco-Friendly Details
- Energy-Efficient Windows with Low Emissivity
- Energy-Efficient Doors
- Energy-Efficient Thermostat
Pool
- Gunite Pool
- Spa
Outdoor Features
- Tennis Courts
- Balcony
- Deck
- Patio
- Outdoor Fireplace
- Outdoor Kitchen
Schools
- Deerwood Elementary School
- Riverwood Middle School
- Kingwood High School
Utilities
- Forced Air Zoned Heating and Cooling System
- Heating System Uses Gas
- Programmable Thermostat
Community Details
Overview
- First Services Res. Association, Phone Number (713) 932-1122
- Kings Lake Estates Subdivision
Recreation
- Golf Course Community
Security
- Gated with Attendant
- Controlled Access
Ownership History
Purchase Details
Home Financials for this Owner
Home Financials are based on the most recent Mortgage that was taken out on this home.Purchase Details
Purchase Details
Home Financials for this Owner
Home Financials are based on the most recent Mortgage that was taken out on this home.Purchase Details
Home Financials for this Owner
Home Financials are based on the most recent Mortgage that was taken out on this home.Purchase Details
Similar Homes in Humble, TX
Home Values in the Area
Average Home Value in this Area
Purchase History
| Date | Type | Sale Price | Title Company |
|---|---|---|---|
| Vendors Lien | -- | Capital Title | |
| Cash Sale Deed | -- | None Available | |
| Vendors Lien | -- | First American Title | |
| Warranty Deed | -- | First American Title | |
| Warranty Deed | -- | Old Republic Title Company O |
Mortgage History
| Date | Status | Loan Amount | Loan Type |
|---|---|---|---|
| Open | $1,040,000 | VA | |
| Previous Owner | $417,000 | New Conventional | |
| Previous Owner | $650,000 | Purchase Money Mortgage |
Property History
| Date | Event | Price | Change | Sq Ft Price |
|---|---|---|---|---|
| 07/18/2025 07/18/25 | For Sale | $1,459,000 | +35.1% | $245 / Sq Ft |
| 06/04/2021 06/04/21 | Sold | -- | -- | -- |
| 05/05/2021 05/05/21 | Pending | -- | -- | -- |
| 04/22/2021 04/22/21 | For Sale | $1,080,000 | -- | $183 / Sq Ft |
Tax History Compared to Growth
Tax History
| Year | Tax Paid | Tax Assessment Tax Assessment Total Assessment is a certain percentage of the fair market value that is determined by local assessors to be the total taxable value of land and additions on the property. | Land | Improvement |
|---|---|---|---|---|
| 2024 | -- | $1,441,355 | $190,586 | $1,250,769 |
| 2023 | $25,299 | $1,310,944 | $163,359 | $1,147,585 |
| 2022 | $25,169 | $1,127,436 | $163,359 | $964,077 |
| 2021 | $23,856 | $912,965 | $163,359 | $749,606 |
| 2020 | $24,070 | $884,000 | $108,051 | $775,949 |
| 2019 | $25,220 | $884,000 | $108,051 | $775,949 |
| 2018 | $13,832 | $935,000 | $108,051 | $826,949 |
| 2017 | $27,742 | $969,000 | $108,051 | $860,949 |
| 2016 | $27,742 | $969,000 | $108,051 | $860,949 |
| 2015 | $19,287 | $1,041,300 | $108,051 | $933,249 |
| 2014 | $19,287 | $767,414 | $108,051 | $659,363 |
Agents Affiliated with this Home
-
M
Seller's Agent in 2025
Michelle Eads
Redfin Corporation
-
Joan Imperato

Seller's Agent in 2021
Joan Imperato
eXp Realty LLC
(281) 361-2242
40 in this area
375 Total Sales
-
Kim Fazzino

Seller Co-Listing Agent in 2021
Kim Fazzino
eXp Realty LLC
44 in this area
436 Total Sales
-
R
Buyer's Agent in 2021
Ronald Sorum
Real Properties
Map
Source: Houston Association of REALTORS®
MLS Number: 84357932
APN: 1228160020008
- 42 New Oak Trail
- 34 New Oak Trail
- 25 Kings Lake Estates Blvd
- 39 New Oak Trail
- 53 New Oak Trail
- 37 Kings Lake Estates Blvd
- 6003 Rivergrove Bend Dr
- 6019 Rivergrove Bend Dr
- 20107 Bambiwoods Dr
- 20018 Big Timber Dr
- 7 New Oak Trail
- 6 Kings Hill Ln
- 20211 Big Timber Ct
- 19922 Big Timber Dr
- 20003 Big Timber Dr
- 20710 Kings Timber Trail
- 5803 River Timber Trail
- 19914 Big Timber Dr
- 5631 Fawn Trail Ln
- 6 Kings Lake Estates Blvd
