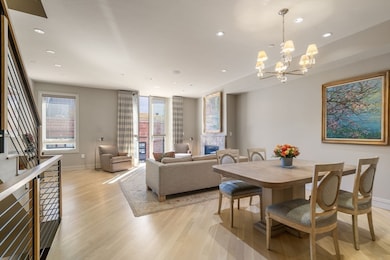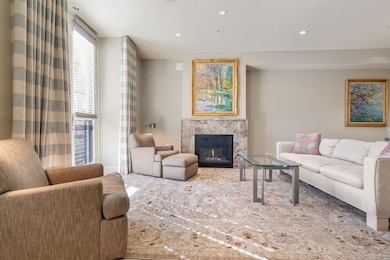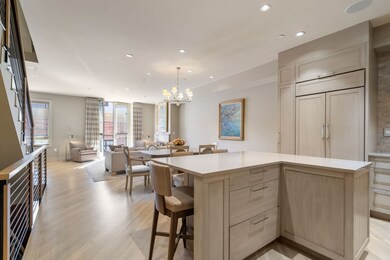
23 Piedmont St Boston, MA 02116
Estimated payment $21,414/month
Highlights
- City View
- 5-minute walk to Arlington Station
- Landscaped Professionally
- Open Floorplan
- Custom Closet System
- 1-minute walk to Bay Village Park
About This Home
Exceptional 3+ bed, 3.5 bath luxury townhouse in Boston's charming Bay Village offering nearly 3,000 sq ft of refined living. Enter through a sleek foyer with a private home office and versatile in-law suite. The main level features soaring ceilings, a gas fireplace, and expansive south-facing windows that fill the space with natural light. A chef's kitchen boasts custom cabinetry, a large island, and premium Wolf, Sub-Zero, and Miele appliances. The primary suite includes a sitting area or second office, walk-in closets, and a spa-inspired bath with double vanities. Upstairs, a guest suite and flex room open to a full staircase leading to a 600 sq ft private mahogany roof deck with panoramic skyline views. Direct elevator access to a 2-car tandem garage completes this rare offering-ideally located near Back Bay, the South End, public transportation, fine dining, and green spaces.
Co-Listing Agent
Kimberly Bavis
Coldwell Banker Realty - Boston
Home Details
Home Type
- Single Family
Est. Annual Taxes
- $41,412
Year Built
- Built in 2015
Lot Details
- Landscaped Professionally
- Property is zoned CD
HOA Fees
- $1,375 Monthly HOA Fees
Parking
- 2 Car Attached Garage
- Tuck Under Parking
- Tandem Parking
- Driveway
- Open Parking
- Deeded Parking
Home Design
- Manufactured Home on a slab
- Contemporary Architecture
- Split Level Home
- Brick Exterior Construction
- Frame Construction
- Rubber Roof
- Concrete Perimeter Foundation
- Cement Board or Planked
Interior Spaces
- 2,957 Sq Ft Home
- Open Floorplan
- Sheet Rock Walls or Ceilings
- Recessed Lighting
- Decorative Lighting
- 1 Fireplace
- Insulated Windows
- Bay Window
- French Doors
- Sliding Doors
- Insulated Doors
- Home Office
- City Views
- Intercom
Kitchen
- Breakfast Bar
- Stove
- Range with Range Hood
- Microwave
- ENERGY STAR Qualified Refrigerator
- ENERGY STAR Qualified Dishwasher
- Stainless Steel Appliances
- Solid Surface Countertops
- Disposal
Flooring
- Wood
- Wall to Wall Carpet
- Marble
- Ceramic Tile
Bedrooms and Bathrooms
- 3 Bedrooms
- Primary bedroom located on third floor
- Custom Closet System
- Walk-In Closet
- Dressing Area
- Dual Vanity Sinks in Primary Bathroom
Laundry
- Laundry on upper level
- Dryer
- Washer
Outdoor Features
- Balcony
- Covered Deck
- Covered patio or porch
Utilities
- Forced Air Heating and Cooling System
- 4 Cooling Zones
- 4 Heating Zones
- Heating System Uses Natural Gas
- Hydro-Air Heating System
- Radiant Heating System
- 110 Volts
- Gas Water Heater
Additional Features
- Energy-Efficient Thermostat
- Property is near public transit
Listing and Financial Details
- Assessor Parcel Number W:05 P:00122 S:018,4981530
Community Details
Overview
- Bay Village Subdivision
Amenities
- Shops
Recreation
- Park
- Bike Trail
Map
Home Values in the Area
Average Home Value in this Area
Tax History
| Year | Tax Paid | Tax Assessment Tax Assessment Total Assessment is a certain percentage of the fair market value that is determined by local assessors to be the total taxable value of land and additions on the property. | Land | Improvement |
|---|---|---|---|---|
| 2025 | $45,396 | $3,920,200 | $0 | $3,920,200 |
| 2024 | $43,480 | $3,989,000 | $0 | $3,989,000 |
| 2023 | $41,986 | $3,909,300 | $0 | $3,909,300 |
| 2022 | $42,120 | $3,871,300 | $0 | $3,871,300 |
| 2021 | $40,497 | $3,795,400 | $0 | $3,795,400 |
| 2020 | $36,560 | $3,462,100 | $0 | $3,462,100 |
| 2019 | $35,421 | $3,360,600 | $0 | $3,360,600 |
| 2018 | $35,219 | $3,360,600 | $0 | $3,360,600 |
| 2017 | $33,894 | $3,200,600 | $0 | $3,200,600 |
Property History
| Date | Event | Price | Change | Sq Ft Price |
|---|---|---|---|---|
| 07/08/2025 07/08/25 | Price Changed | $2,995,000 | -6.3% | $1,013 / Sq Ft |
| 06/02/2025 06/02/25 | Price Changed | $3,195,000 | -5.9% | $1,080 / Sq Ft |
| 05/06/2025 05/06/25 | For Sale | $3,395,000 | +4.5% | $1,148 / Sq Ft |
| 12/23/2015 12/23/15 | Sold | $3,250,000 | 0.0% | $1,107 / Sq Ft |
| 04/15/2015 04/15/15 | Pending | -- | -- | -- |
| 04/15/2015 04/15/15 | For Sale | $3,250,000 | -- | $1,107 / Sq Ft |
Purchase History
| Date | Type | Sale Price | Title Company |
|---|---|---|---|
| Condominium Deed | -- | -- |
Similar Homes in the area
Source: MLS Property Information Network (MLS PIN)
MLS Number: 73302370
APN: CBOS-000000-000005-000122-000018
- 67 Church St Unit 1
- 67 Church St Unit PH6
- 10 Melrose St Unit 3
- 80 Broadway Unit 3D
- 18 Melrose St Unit PH
- 90 Broadway Unit 2C
- 3 Melrose St Unit 3
- 1 Edgerly Place Unit 13
- 33 Fayette St
- 134 Arlington St
- 1 Charles St S Unit 602
- 1 Charles St S Unit 3F
- 110 Stuart St Unit 24H
- 110 Stuart St Unit 19D
- 110 Stuart St Unit 19H
- 110 Stuart St Unit 19A
- 110 Stuart St Unit 16H
- 110 Stuart St Unit 23B
- 110 Stuart St Unit PH3
- 220 Boylston St Unit 9017
- 212 Stuart St
- 212 Stuart St Unit ID1252117P
- 212 Stuart St Unit ID1252095P
- 212 Stuart St Unit ID1252120P
- 212 Stuart St Unit ID1252099P
- 212 Stuart St Unit ID1252116P
- 212 Stuart St Unit FL3-ID842
- 9 Winchester St
- 9 Winchester St
- 9 Winchester St
- 9 Winchester St
- 97 Broadway Unit 1
- 97 Broadway
- 16 Melrose St Unit 4
- 14 Melrose St Unit b
- 10 Melrose St Unit 3
- 37 Winchester St Unit 1
- 99 Broadway Unit 1
- 90 Broadway Unit 99 Broadway St #1
- 6 Edgerly Place Unit 401






