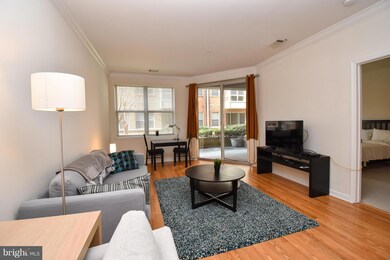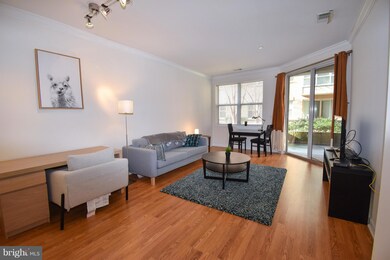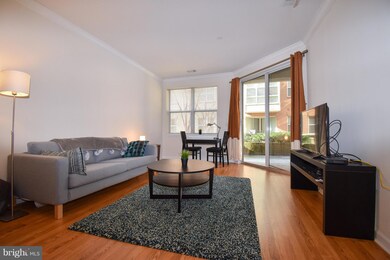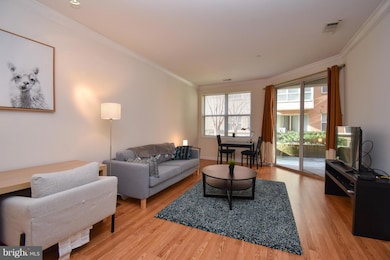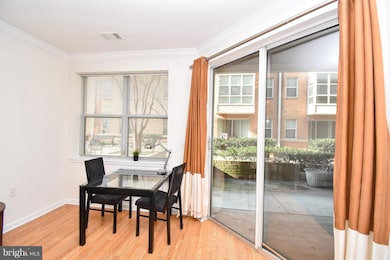23 Pierside Dr Unit 134 Baltimore, MD 21230
Riverside NeighborhoodHighlights
- Concierge
- Pier or Dock
- Gated Community
- Marina
- Fitness Center
- Contemporary Architecture
About This Home
Rarely available courtyard unit, with patio you can grill on and very close to the pool. Waterfront living at its finest within the Harborview Community. Baltimore's premier waterfront community offers 24 hour security, secured underground garage parking, 24 hour front desk service, secured package delivery, an outdoor heated pool, and shared indoor pool and gym in the Harborview building. the inner harbor promenade, a short walk to the water taxi, 24 hour luxury gym, and much much more. Luxury condo unit with a rarely available courtyard patio that looks over waterways.
Condo Details
Home Type
- Condominium
Year Built
- Built in 2005
Parking
- 1 Subterranean Space
- Parking Storage or Cabinetry
Home Design
- Contemporary Architecture
- Brick Exterior Construction
Interior Spaces
- 845 Sq Ft Home
- Property has 1 Level
- Washer and Dryer Hookup
Bedrooms and Bathrooms
- 1 Main Level Bedroom
- 1 Full Bathroom
Accessible Home Design
- Accessible Elevator Installed
- Halls are 36 inches wide or more
Location
- Flood Risk
Utilities
- Central Heating and Cooling System
- Electric Water Heater
Listing and Financial Details
- Residential Lease
- Security Deposit $2,000
- Tenant pays for all utilities
- No Smoking Allowed
- 12-Month Min and 24-Month Max Lease Term
- Available 8/15/25
- Assessor Parcel Number 0324131922 441
Community Details
Overview
- Property has a Home Owners Association
- First Service Residential HOA
- Low-Rise Condominium
- Pierside Condominiums
- Pierside At Harborview Subdivision
Amenities
- Concierge
- Picnic Area
- Common Area
- Sauna
- Community Center
- Meeting Room
- Party Room
- Recreation Room
- Guest Suites
- Community Storage Space
Recreation
- Pier or Dock
- Marina
- Fitness Center
- Community Indoor Pool
- Jogging Path
Pet Policy
- Pets allowed on a case-by-case basis
Security
- Gated Community
Map
Source: Bright MLS
MLS Number: MDBA2176378
APN: 24-13-1922 -441
- 23 Pierside Dr Unit 436
- 23 Pierside Dr Unit T12
- 23 Pierside Dr Unit 429
- 23 Pierside Dr Unit 112
- 23 Pierside Dr Unit 203
- 23 Pierside Dr Unit 133
- 23 Pierside Dr Unit 324
- 23 Pierside Dr Unit 407
- 23 Pierside Dr Unit 438
- 23 Pierside Dr Unit 335
- 23 Pierside Dr Unit 118
- 100 Harborview Dr Unit 502
- 100 Harborview Dr Unit 814
- 100 Harborview Dr Unit 212
- 100 Harborview Dr Unit 2307
- 100 Harborview Dr Unit 513
- 100 Harborview Dr Unit 609
- 100 Harborview Dr Unit 2107
- 100 Harborview Dr Unit 2108
- 100 Harborview Dr Unit 202
- 23 Pierside Dr Unit 412
- 23 Pierside Dr Unit 436
- 23 Pierside Dr Unit 426
- 23 Pierside Dr Unit 309
- 23 Pierside Dr Unit 133
- 100 Harborview Dr Unit 2108
- 100 Harborview Dr Unit 307
- 100 Harborview Dr Unit 502
- 100 Harborview Dr Unit 202
- 23 Pierside Dr Unit 212
- 622 Ponte Villas N Unit 162/163
- 337 E Hamburg St
- 523 E Gittings St
- 642 E Clement St
- 416 E Gittings St
- 416 E Gittings St
- 231 Grindall St
- 801 Key Hwy
- 801 Key Hwy
- 801 Key Hwy

