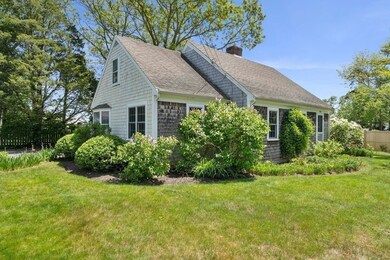
23 Priscilla Ln Duxbury, MA 02332
South Duxbury NeighborhoodHighlights
- Scenic Views
- Waterfront
- Wood Flooring
- Alden School Rated A-
- Cape Cod Architecture
- Home Office
About This Home
As of August 2022Welcome to beautiful Standish Shore! Live by the beach in this charming Cape tucked down a private seaside lane. Sunny kitchen overlooks gardens and opens to dining room with slider to deck and patio. Enjoy seasonal water views from the kitchen and upstairs! Hardwood floors throughout main level. Wood burning fireplace surrounded by built-in cabinetry. Study off the living room offers more custom built-ins and is an ideal space for your home office. Two bedrooms on the main level and three more upstairs. Newer gas furnace and hot water on demand and many newer Marvin windows. Generous yard is the perfect space for fun after a day at the beach. A short drive to Hall's Corner Marketplace with dining and shopping. So many possibilities with this home...new septic being installed prior to closing!
Last Agent to Sell the Property
South Shore Sotheby's International Realty Listed on: 05/26/2022

Home Details
Home Type
- Single Family
Est. Annual Taxes
- $14,302
Year Built
- Built in 1970
Lot Details
- 7,841 Sq Ft Lot
- Waterfront
- Property fronts a private road
- Near Conservation Area
- Private Streets
- Street terminates at a dead end
- Level Lot
- Property is zoned RC
Home Design
- Cape Cod Architecture
- Frame Construction
- Shingle Roof
- Concrete Perimeter Foundation
Interior Spaces
- 2,030 Sq Ft Home
- Recessed Lighting
- Insulated Windows
- Bay Window
- Sliding Doors
- Insulated Doors
- Living Room with Fireplace
- Home Office
- Play Room
- Utility Room with Study Area
- Scenic Vista Views
Kitchen
- Range<<rangeHoodToken>>
- Dishwasher
Flooring
- Wood
- Wall to Wall Carpet
- Laminate
- Ceramic Tile
- Vinyl
Bedrooms and Bathrooms
- 4 Bedrooms
- Primary bedroom located on second floor
- 2 Full Bathrooms
- <<tubWithShowerToken>>
- Separate Shower
Laundry
- Dryer
- Washer
Partially Finished Basement
- Basement Fills Entire Space Under The House
- Interior and Exterior Basement Entry
- Block Basement Construction
- Laundry in Basement
Parking
- 2 Car Parking Spaces
- Driveway
- Paved Parking
- Open Parking
- Off-Street Parking
Outdoor Features
- Walking Distance to Water
- Bulkhead
- Patio
- Outdoor Storage
- Rain Gutters
- Porch
Schools
- Chandler/Alden Elementary School
- DMS Middle School
- DHS High School
Utilities
- No Cooling
- Forced Air Heating System
- 1 Heating Zone
- Heating System Uses Natural Gas
- 150 Amp Service
- Gas Water Heater
- Private Sewer
Additional Features
- Energy-Efficient Thermostat
- Property is near schools
Listing and Financial Details
- Assessor Parcel Number 1002365
Community Details
Recreation
- Park
- Jogging Path
Additional Features
- Standish Shore Subdivision
- Shops
Similar Homes in Duxbury, MA
Home Values in the Area
Average Home Value in this Area
Mortgage History
| Date | Status | Loan Amount | Loan Type |
|---|---|---|---|
| Closed | $975,000 | Purchase Money Mortgage | |
| Closed | $125,000 | No Value Available |
Property History
| Date | Event | Price | Change | Sq Ft Price |
|---|---|---|---|---|
| 08/18/2022 08/18/22 | Sold | $1,300,000 | 0.0% | $640 / Sq Ft |
| 06/20/2022 06/20/22 | Pending | -- | -- | -- |
| 06/08/2022 06/08/22 | Price Changed | $1,300,000 | -7.1% | $640 / Sq Ft |
| 05/26/2022 05/26/22 | For Sale | $1,399,000 | -- | $689 / Sq Ft |
Tax History Compared to Growth
Tax History
| Year | Tax Paid | Tax Assessment Tax Assessment Total Assessment is a certain percentage of the fair market value that is determined by local assessors to be the total taxable value of land and additions on the property. | Land | Improvement |
|---|---|---|---|---|
| 2025 | $16,388 | $1,616,200 | $1,234,900 | $381,300 |
| 2024 | $12,426 | $1,235,200 | $875,300 | $359,900 |
| 2023 | $13,144 | $1,229,600 | $961,600 | $268,000 |
| 2022 | $14,302 | $1,113,900 | $866,300 | $247,600 |
| 2021 | $11,397 | $787,100 | $565,600 | $221,500 |
| 2020 | $10,822 | $738,200 | $514,100 | $224,100 |
| 2019 | $10,081 | $686,700 | $453,400 | $233,300 |
| 2018 | $10,294 | $679,000 | $453,400 | $225,600 |
| 2017 | $9,484 | $611,500 | $388,400 | $223,100 |
| 2016 | $9,131 | $587,200 | $364,100 | $223,100 |
| 2015 | $9,160 | $587,200 | $364,100 | $223,100 |
Agents Affiliated with this Home
-
Katrina McGrail

Seller's Agent in 2022
Katrina McGrail
South Shore Sotheby's International Realty
(781) 561-5140
3 in this area
40 Total Sales
-
Donna Wood

Buyer's Agent in 2022
Donna Wood
South Shore Sotheby's International Realty
(781) 710-7351
7 in this area
36 Total Sales
Map
Source: MLS Property Information Network (MLS PIN)
MLS Number: 72987823
APN: DUXB-000128-000998-000211
- 39 Standish Rd
- 100 Patten Ln
- 322 Standish St
- 271 Marshall St
- 251 Standish St
- 65 Myles View Dr
- 79 Myles View Dr
- 54 Marshall St
- 0 Standish St
- 14 Wadsworth Ln
- 29 Pine Ridge Ln
- 15 Blodgett Ave
- 157 Washington St
- 68 Depot St
- 66 Seabury Point Rd
- 12 Wicked Hill
- 260 Washington St
- 34 Shore Dr
- 19 Rocky Nook Ave
- 11 Water St






