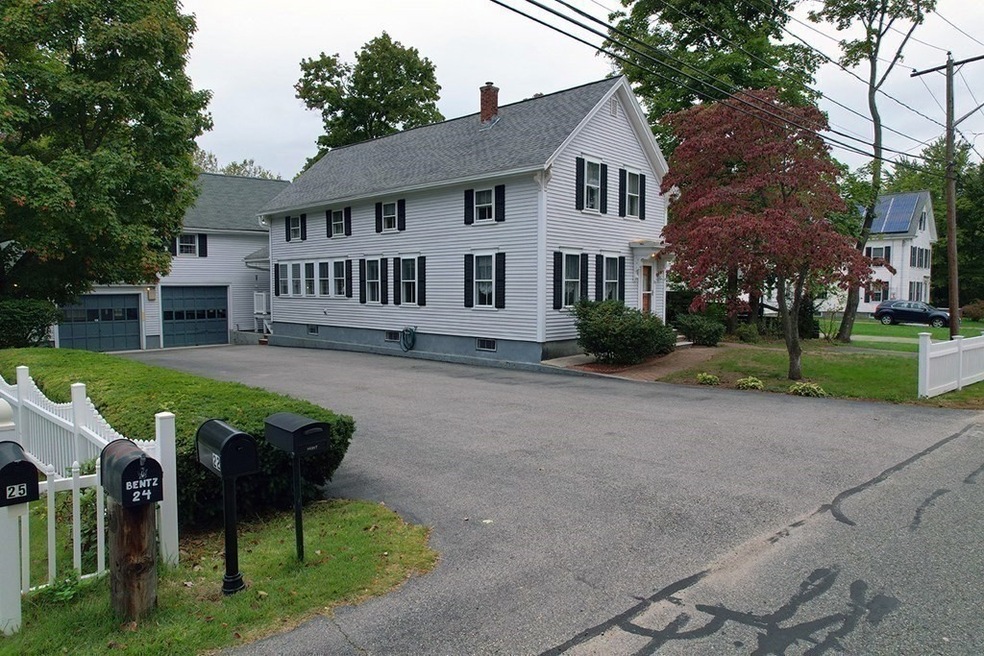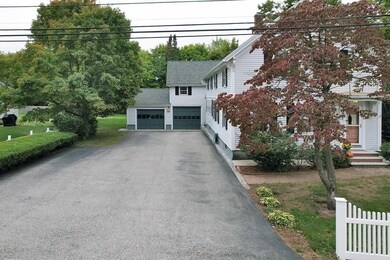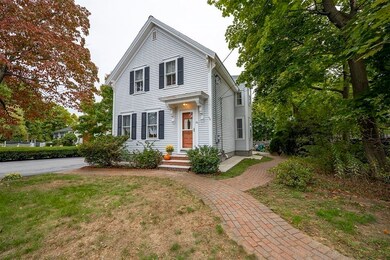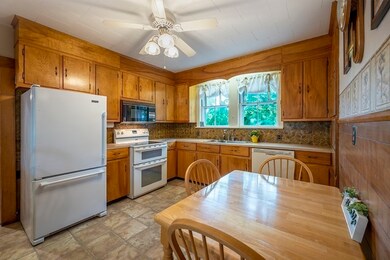
23 Salem Rd North Billerica, MA 01862
Highlights
- Golf Course Community
- Colonial Architecture
- Property is near public transit
- Medical Services
- Deck
- Wood Flooring
About This Home
As of December 2022There is so much to love about this Billerica property just listed! This wonderful home offers convenience & privacy on a dead end street, close to shopping, major routes & commuter rail. The first floor includes a back porch, a wonderful eat in kitchen with a breakfast bar & lots of cabinet space, a sunroom, a bright dining room, spacious living room, a full bath and 1st floor bedroom. 2nd floor has 2 additional bedrooms, a sitting room, & family room that offers a wet bar, gas fireplace, perfect for gatherings to watch the big game. Move on to the amazing garage that is an absolute mechanic & car enthusiasts dream space, complete with work areas, storage, car lift & plumbed for heat. Above garage is additional living space with an updated deck perfect for houseguests & friends. The beautiful backyard is spacious and a great space for entertaining. Gas fired steam boiler installed 2011, HWT new 12/20, roof 2008 with 30 yr shingles. Potential for home business in General Business Zone.
Home Details
Home Type
- Single Family
Est. Annual Taxes
- $5,838
Year Built
- Built in 1888
Lot Details
- 0.28 Acre Lot
- Near Conservation Area
- Street terminates at a dead end
- Level Lot
- Cleared Lot
- Garden
Parking
- 2 Car Detached Garage
- Parking Storage or Cabinetry
- Workshop in Garage
- Side Facing Garage
- Garage Door Opener
- Driveway
- Open Parking
- Off-Street Parking
Home Design
- Colonial Architecture
- Stone Foundation
- Frame Construction
- Shingle Roof
Interior Spaces
- 2,150 Sq Ft Home
- Wet Bar
- Ceiling Fan
- Light Fixtures
- French Doors
- Insulated Doors
- Entrance Foyer
- Family Room with Fireplace
- Sitting Room
- Dining Area
- Sun or Florida Room
- Attic Access Panel
Kitchen
- Country Kitchen
- Range<<rangeHoodToken>>
- <<microwave>>
- Dishwasher
- Kitchen Island
- Disposal
Flooring
- Wood
- Wall to Wall Carpet
- Laminate
- Vinyl
Bedrooms and Bathrooms
- 3 Bedrooms
- Primary bedroom located on second floor
- Linen Closet
- Walk-In Closet
- 2 Full Bathrooms
Laundry
- Dryer
- Washer
Unfinished Basement
- Walk-Out Basement
- Basement Fills Entire Space Under The House
- Interior and Exterior Basement Entry
- Sump Pump
- Block Basement Construction
Home Security
- Storm Windows
- Storm Doors
Eco-Friendly Details
- Energy-Efficient Thermostat
Outdoor Features
- Balcony
- Deck
- Enclosed patio or porch
- Rain Gutters
Location
- Property is near public transit
- Property is near schools
Schools
- Hajjar Elementary School
- Marshall Middle School
- Bmhs/Shawsheen High School
Utilities
- No Cooling
- 3 Heating Zones
- Heating System Uses Natural Gas
- Heating System Uses Steam
- 200+ Amp Service
- Tankless Water Heater
- Gas Water Heater
- Cable TV Available
Listing and Financial Details
- Assessor Parcel Number M:0031 B:0044 L:0,367567
Community Details
Amenities
- Medical Services
- Shops
- Coin Laundry
Recreation
- Golf Course Community
- Park
- Jogging Path
- Bike Trail
Similar Homes in North Billerica, MA
Home Values in the Area
Average Home Value in this Area
Property History
| Date | Event | Price | Change | Sq Ft Price |
|---|---|---|---|---|
| 07/17/2025 07/17/25 | For Sale | $899,900 | 0.0% | $329 / Sq Ft |
| 12/16/2024 12/16/24 | Off Market | $4,000 | -- | -- |
| 11/27/2024 11/27/24 | Price Changed | $4,000 | -4.8% | $2 / Sq Ft |
| 11/21/2024 11/21/24 | For Rent | $4,200 | 0.0% | -- |
| 12/16/2022 12/16/22 | Sold | $650,000 | +4.0% | $302 / Sq Ft |
| 10/12/2022 10/12/22 | Pending | -- | -- | -- |
| 10/06/2022 10/06/22 | For Sale | $625,000 | -- | $291 / Sq Ft |
Tax History Compared to Growth
Agents Affiliated with this Home
-
Michelle Fermin

Seller's Agent in 2025
Michelle Fermin
Century 21 North East
(978) 423-6545
8 in this area
1,131 Total Sales
-
Keishla Quiles

Seller Co-Listing Agent in 2025
Keishla Quiles
Century 21 North East
(978) 828-8110
18 Total Sales
-
Nicholas Shiya

Seller Co-Listing Agent in 2025
Nicholas Shiya
Century 21 North East
(978) 736-3611
-
Carolyn Corbett

Seller's Agent in 2022
Carolyn Corbett
Century 21 North East
(617) 797-3935
11 in this area
54 Total Sales
-
Richard Brunelle
R
Buyer's Agent in 2022
Richard Brunelle
Berkshire Hathaway HomeServices Verani Realty
2 in this area
17 Total Sales
Map
Source: MLS Property Information Network (MLS PIN)
MLS Number: 73045350
APN: BILL M:0031 B:0044 L:0






