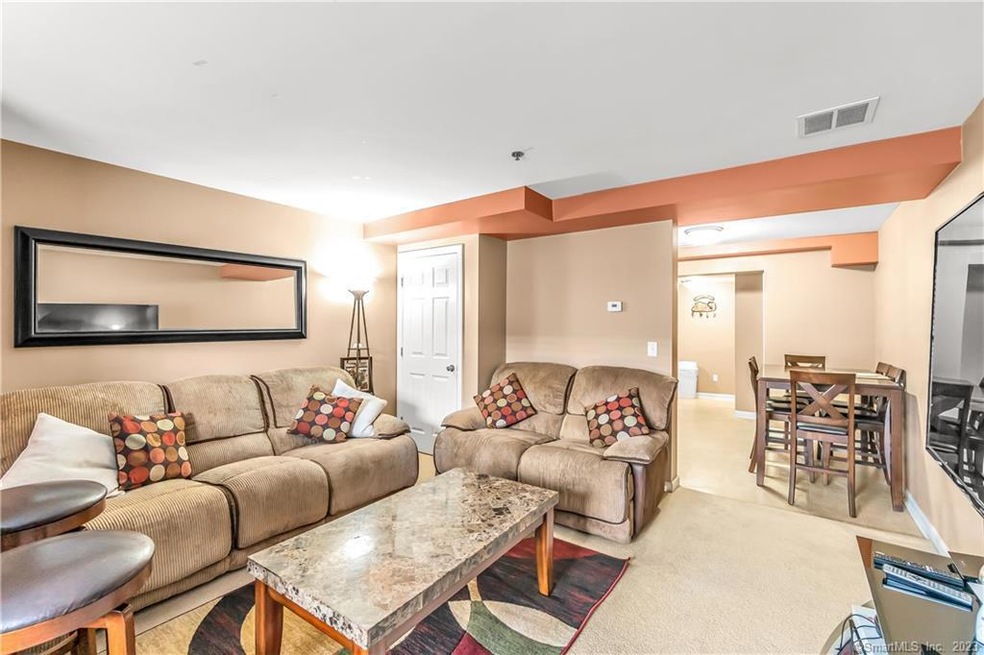
23 Scuppo Rd Unit 2-8 Danbury, CT 06811
Highlights
- ENERGY STAR Certified Homes
- Community Playground
- Central Air
- Property is near public transit
- Public Transportation
- Level Lot
About This Home
As of June 2023Welcome to this stunning and newly updated 2-bed, 1.5-bath townhouse in Danbury. This turn-key property offers newly painted walls, updated appliances, and a brand-new water heater, this home is move-in ready. Enjoy natural light in the spacious living room perfect for entertaining, a well-equipped kitchen with plenty of storage and countertop space, and two generously sized bedrooms with closets. Conveniently located just minutes from major highways, schools, parks, shopping, and more, this townhouse is a great option for those seeking a peaceful retreat close to everything. 2 Assigned parking spots ensure parking is never an issue. Extra storage unit included with unit. Don't miss out on this incredible opportunity. Schedule a private showing today!
Property Details
Home Type
- Condominium
Est. Annual Taxes
- $3,010
Year Built
- Built in 2006
HOA Fees
- $300 Monthly HOA Fees
Parking
- 2 Parking Spaces
Home Design
- Frame Construction
- Vinyl Siding
Interior Spaces
- 1,078 Sq Ft Home
- Basement Storage
- Laundry on main level
Kitchen
- Oven or Range
- <<microwave>>
- Dishwasher
Bedrooms and Bathrooms
- 2 Bedrooms
Eco-Friendly Details
- ENERGY STAR Certified Homes
Location
- Property is near public transit
- Property is near shops
Utilities
- Central Air
- Heating System Uses Natural Gas
Listing and Financial Details
- Assessor Parcel Number 2539895
Community Details
Overview
- Association fees include grounds maintenance, trash pickup, snow removal, water, sewer, property management, insurance
- 50 Units
- Property managed by CMS
Amenities
- Public Transportation
Recreation
- Community Playground
Pet Policy
- Pets Allowed
Ownership History
Purchase Details
Home Financials for this Owner
Home Financials are based on the most recent Mortgage that was taken out on this home.Similar Homes in Danbury, CT
Home Values in the Area
Average Home Value in this Area
Purchase History
| Date | Type | Sale Price | Title Company |
|---|---|---|---|
| Warranty Deed | $233,000 | None Available |
Mortgage History
| Date | Status | Loan Amount | Loan Type |
|---|---|---|---|
| Open | $218,500 | Purchase Money Mortgage |
Property History
| Date | Event | Price | Change | Sq Ft Price |
|---|---|---|---|---|
| 06/30/2023 06/30/23 | Sold | $233,000 | -2.9% | $216 / Sq Ft |
| 05/08/2023 05/08/23 | Price Changed | $239,900 | -4.0% | $223 / Sq Ft |
| 04/27/2023 04/27/23 | For Sale | $250,000 | +108.3% | $232 / Sq Ft |
| 07/29/2013 07/29/13 | Sold | $120,000 | -3.9% | $111 / Sq Ft |
| 06/29/2013 06/29/13 | Pending | -- | -- | -- |
| 11/12/2012 11/12/12 | For Sale | $124,900 | -- | $116 / Sq Ft |
Tax History Compared to Growth
Tax History
| Year | Tax Paid | Tax Assessment Tax Assessment Total Assessment is a certain percentage of the fair market value that is determined by local assessors to be the total taxable value of land and additions on the property. | Land | Improvement |
|---|---|---|---|---|
| 2025 | $3,224 | $129,010 | $0 | $129,010 |
| 2024 | $3,153 | $129,010 | $0 | $129,010 |
| 2023 | $3,010 | $129,010 | $0 | $129,010 |
| 2022 | $2,517 | $89,200 | $0 | $89,200 |
| 2021 | $2,465 | $89,300 | $0 | $89,300 |
| 2020 | $2,465 | $89,300 | $0 | $89,300 |
| 2019 | $2,465 | $89,300 | $0 | $89,300 |
| 2018 | $2,465 | $89,300 | $0 | $89,300 |
| 2017 | $2,805 | $96,900 | $0 | $96,900 |
| 2016 | $2,779 | $96,900 | $0 | $96,900 |
| 2015 | $2,738 | $96,900 | $0 | $96,900 |
| 2014 | $2,674 | $96,900 | $0 | $96,900 |
Agents Affiliated with this Home
-
Byron Campos

Seller's Agent in 2023
Byron Campos
eXp Realty
(203) 665-8071
26 in this area
45 Total Sales
-
Ayesha Qureshi-Amin
A
Buyer's Agent in 2023
Ayesha Qureshi-Amin
Houlihan Lawrence
(203) 524-7559
2 in this area
36 Total Sales
-
David Vieira

Seller's Agent in 2013
David Vieira
Rebelo Realty LLC
(203) 470-2275
38 in this area
73 Total Sales
-
Aneta Mocarska

Buyer's Agent in 2013
Aneta Mocarska
Berkshire Hathaway Home Services
(203) 482-7433
7 in this area
19 Total Sales
Map
Source: SmartMLS
MLS Number: 170564027
APN: DANB-000014F-000000-000067-000002-8
- 15 Scuppo Rd Unit 402
- 15 Scuppo Rd Unit 1203
- 15 Scuppo Rd Unit 1404
- 17 Wilderswood Way Unit 17
- 14 Scuppo Rd Unit G6
- 8 Scuppo Rd Unit 13
- 148A Westville Ave
- 2 Edgewood St
- 5 Shannon Ridge
- 2 Logans Way
- 6 Hakim St Unit 2-6
- 30 Myrtle Ave
- 10 Staples St
- 0 Staples St
- 9 Chelsea Dr
- 6 Kenosia Ave Unit LOT 31
- 18 Driftway Rd
- 11 Well Ave
- 72 Davis St
- 206 Park Ave Unit 206
