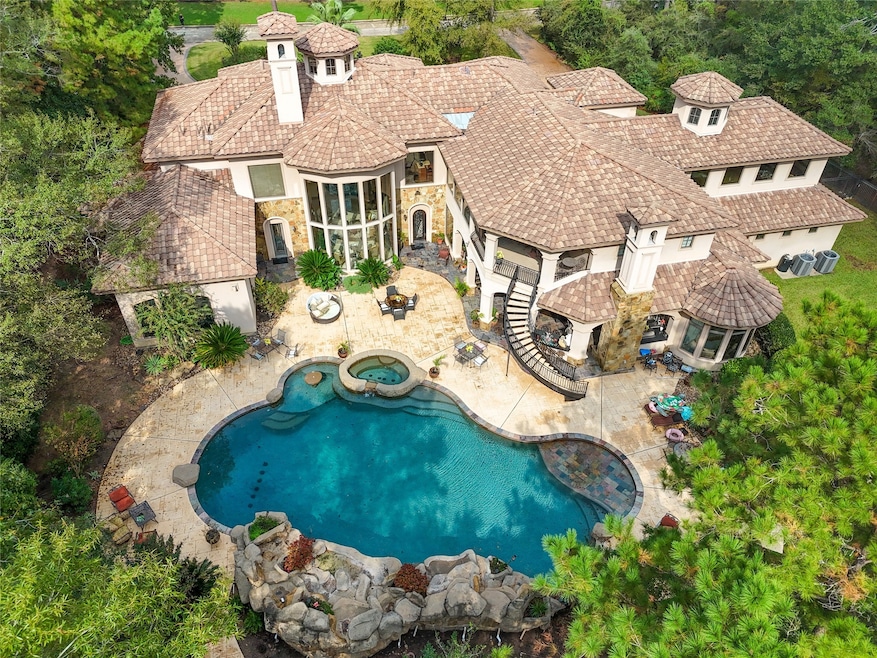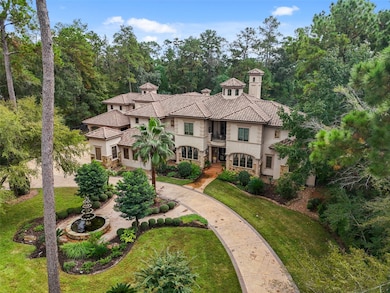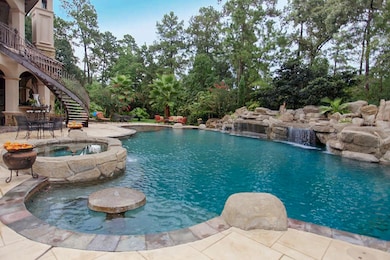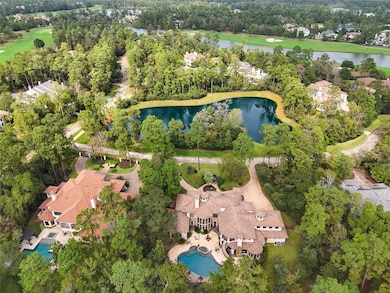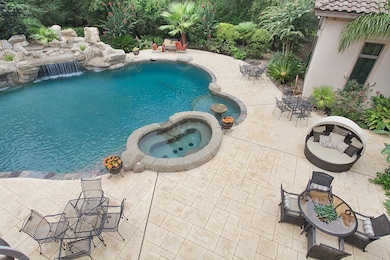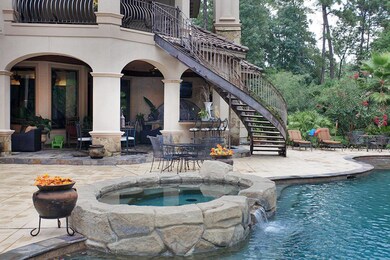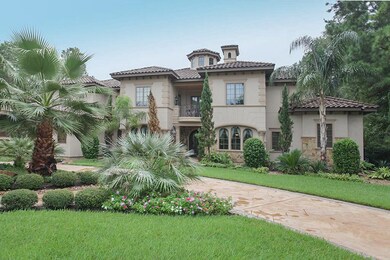
23 Villeroy Way Spring, TX 77382
Sterling Ridge NeighborhoodEstimated payment $22,545/month
Highlights
- Water Views
- Golf Course Community
- Wine Room
- Tough Elementary School Rated A
- Tennis Courts
- Gated with Attendant
About This Home
Carlton Woods Over One Acre Sprawling Estate with Stunning Water Views in the Exclusive Netherfield Enclave. Circle Drive & Fountain Lead to Iron Doors that Open to Two Story Wall of Windows, Formal Living feature Views of Magnificent Pool, Spa, Outdoor Entertaining & Grounds! Elegant Bar & Wine Grotto off Formal Dining Seamless Entertaining. Sophisticated Study Flooded w/ Natural Light looking onto Netherfield Pond. Family Areas Open to Pool & Capture Outdoor Views: Double Island Kitchen & Spacious Family Area with Stone Fireplace. Expansive Pool, Spa, Gorgeous Entertaining Loggias, Fireside Seating & Elaborate Outdoor Kitchen. 1st Floor Hollywood Style Media! Ornate Primary Suite off Pool & Grounds w/ Fireplace & Sitting Area. 1st Floor Luxurious Guest En-Suite. 2nd Floor Features Impressive Games Room w/ Entertaining Bar off Massive Balcony to take in the Ultimate Views! Carlton Woods Country Club & World Class Jack Nicklaus Signature Golf Course Community w/ 24 Hour Manned Gate.
Home Details
Home Type
- Single Family
Est. Annual Taxes
- $53,121
Year Built
- Built in 2005
Lot Details
- 1.21 Acre Lot
- Home fronts a pond
- Adjacent to Greenbelt
- Cul-De-Sac
- Back Yard Fenced
- Sprinkler System
HOA Fees
- $283 Monthly HOA Fees
Parking
- 4 Car Attached Garage
- Circular Driveway
- Additional Parking
Home Design
- Mediterranean Architecture
- Slab Foundation
- Tile Roof
- Stone Siding
- Stucco
Interior Spaces
- 8,833 Sq Ft Home
- 2-Story Property
- Wet Bar
- Dual Staircase
- High Ceiling
- Ceiling Fan
- 3 Fireplaces
- Gas Log Fireplace
- Wine Room
- Family Room Off Kitchen
- Breakfast Room
- Dining Room
- Home Theater
- Home Office
- Game Room
- Utility Room
- Washer and Gas Dryer Hookup
- Water Views
Kitchen
- Breakfast Bar
- Walk-In Pantry
- Butlers Pantry
- <<doubleOvenToken>>
- Electric Oven
- Gas Range
- <<microwave>>
- Ice Maker
- Dishwasher
- Kitchen Island
- Granite Countertops
- Pots and Pans Drawers
- Self-Closing Drawers and Cabinet Doors
- Disposal
Flooring
- Wood
- Carpet
- Stone
Bedrooms and Bathrooms
- 5 Bedrooms
- Double Vanity
- Dual Sinks
- Separate Shower
Home Security
- Security System Owned
- Intercom
- Fire and Smoke Detector
Eco-Friendly Details
- Energy-Efficient Thermostat
Pool
- Heated In Ground Pool
- Gunite Pool
- Spa
Outdoor Features
- Tennis Courts
- Balcony
- Deck
- Covered patio or porch
- Outdoor Fireplace
- Outdoor Kitchen
Schools
- Tough Elementary School
- Mccullough Junior High School
- The Woodlands High School
Utilities
- Forced Air Zoned Heating and Cooling System
- Heating System Uses Gas
- Programmable Thermostat
Community Details
Overview
- Association fees include ground maintenance, recreation facilities
- First Srv Res Association, Phone Number (281) 681-2000
- Carlton Woods Subdivision
- Greenbelt
Recreation
- Golf Course Community
- Community Pool
Security
- Gated with Attendant
- Controlled Access
Map
Home Values in the Area
Average Home Value in this Area
Tax History
| Year | Tax Paid | Tax Assessment Tax Assessment Total Assessment is a certain percentage of the fair market value that is determined by local assessors to be the total taxable value of land and additions on the property. | Land | Improvement |
|---|---|---|---|---|
| 2024 | $38,004 | $3,405,694 | $300,000 | $3,105,694 |
| 2023 | $38,004 | $2,874,860 | $300,000 | $2,687,480 |
| 2022 | $52,814 | $2,613,510 | $300,000 | $2,313,510 |
| 2021 | $57,199 | $2,621,840 | $845,780 | $1,776,060 |
| 2020 | $65,194 | $2,861,970 | $845,780 | $2,016,190 |
| 2019 | $61,995 | $2,633,360 | $845,780 | $1,996,110 |
| 2018 | $51,924 | $2,393,960 | $845,780 | $1,667,720 |
| 2017 | $51,873 | $2,176,330 | $845,780 | $1,702,140 |
| 2016 | $47,157 | $1,978,480 | $581,470 | $1,397,010 |
| 2015 | $50,401 | $1,978,480 | $581,470 | $1,397,010 |
| 2014 | $50,401 | $2,093,890 | $581,470 | $1,512,420 |
Property History
| Date | Event | Price | Change | Sq Ft Price |
|---|---|---|---|---|
| 05/22/2025 05/22/25 | Price Changed | $3,220,000 | -2.3% | $365 / Sq Ft |
| 04/25/2025 04/25/25 | Price Changed | $3,295,000 | -2.9% | $373 / Sq Ft |
| 11/06/2024 11/06/24 | For Sale | $3,395,000 | -- | $384 / Sq Ft |
Purchase History
| Date | Type | Sale Price | Title Company |
|---|---|---|---|
| Warranty Deed | -- | -- | |
| Deed | -- | -- | |
| Deed | -- | -- | |
| Deed | -- | -- |
Mortgage History
| Date | Status | Loan Amount | Loan Type |
|---|---|---|---|
| Previous Owner | $1,723,802 | Adjustable Rate Mortgage/ARM | |
| Previous Owner | $1,750,000 | New Conventional | |
| Previous Owner | $1,770,500 | New Conventional | |
| Previous Owner | $1,500,000 | Unknown | |
| Previous Owner | $350,000 | Stand Alone Second | |
| Previous Owner | $1,792,000 | Construction |
Similar Homes in Spring, TX
Source: Houston Association of REALTORS®
MLS Number: 37545358
APN: 9600-07-02100
- 15 Netherfield Way
- 11 Bunnelle Way
- 15 Millwright Place
- 31 Maymont Way
- 2 Cluny Ct
- 19 W Old Sterling Cir
- 47 Dresden Place
- 119 Douvaine Ct
- 138 Hansom Trail St
- 14 N Palmiera Cir
- 2 Grand Colonial Dr
- 50 Silver Iris Way
- 174 N Hazelcrest Cir
- 6607 Lake Woodlands Dr Unit 223
- 6607 Lake Woodlands Dr Unit 322
- 6607 Lake Woodlands Dr Unit 314
- 6607 Lake Woodlands Dr Unit 312
- 6607 Lake Woodlands Dr Unit 612
- 6607 Lake Woodlands Dr Unit 124
- 6607 Lake Woodlands Dr Unit 334
- 14 Mystic Pines Ct
- 6900 Lake Woodlands Dr
- 47 Dresden Place
- 30 N Palmiera Cir
- 22 Middle Gate Place
- 6607 Lake Woodlands Dr Unit 313
- 79 W Indian Sage Cir
- 35 Larks Aire Place
- 127 E Bracebridge Cir
- 6 E Indian Sage Cir
- 3 Ivy Castle Ct
- 7 Ivy Castle Ct
- 110 W Lansdowne Cir
- 6 Greycrest Place
- 3 Candle Pine Place
- 18 Candle Pine Place
- 74 Blue Creek Ct
- 42 Blue Creek Place
- 9 Cheswood Manor Dr
- 11 Cheswood Manor Dr
