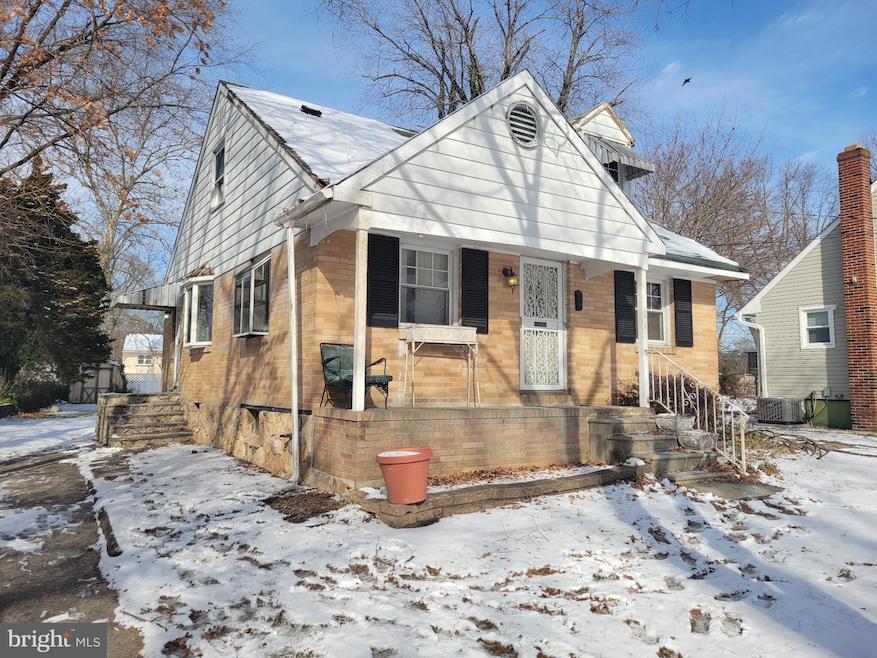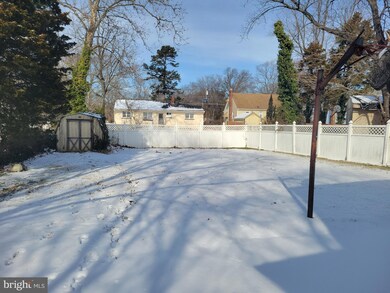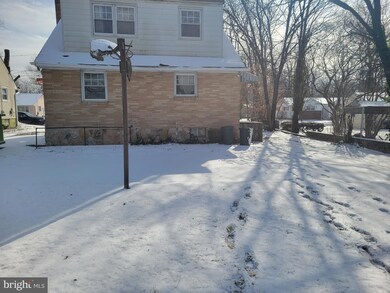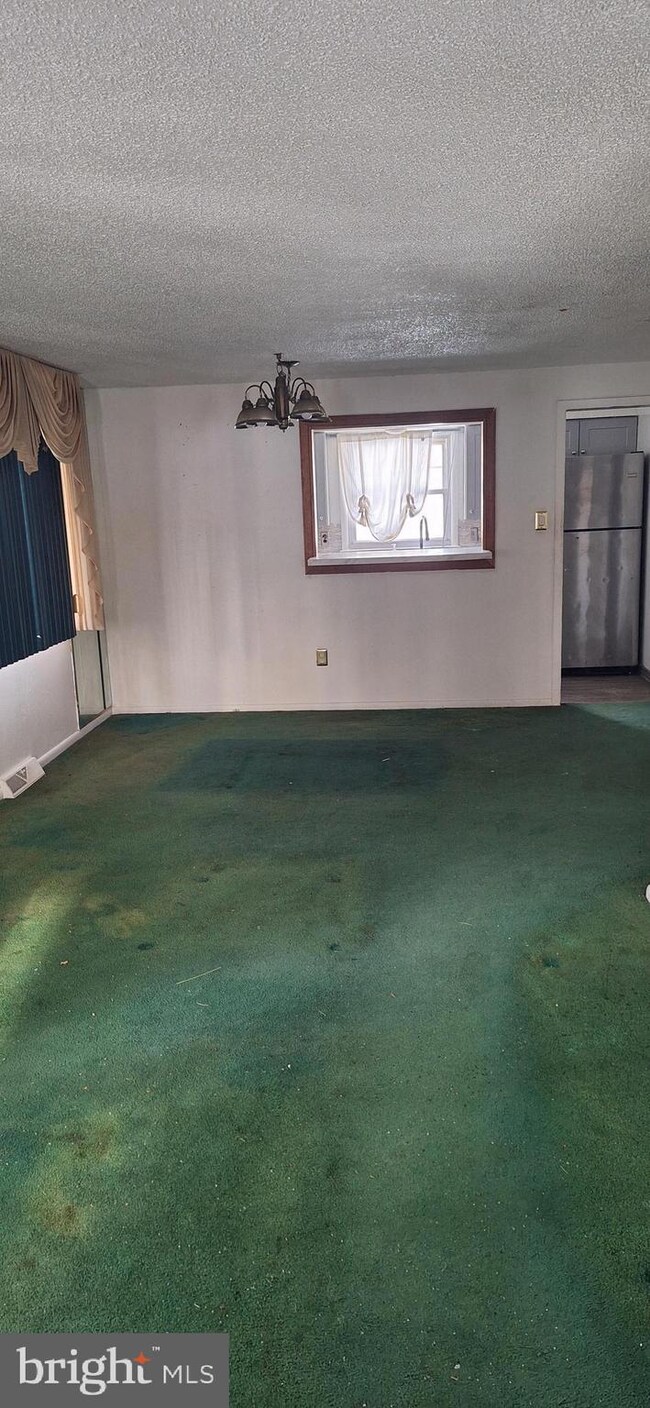
23 W Emlen Ave Lawnside, NJ 08045
Highlights
- Open Floorplan
- Wood Flooring
- No HOA
- Cape Cod Architecture
- Main Floor Bedroom
- Circular Driveway
About This Home
As of April 2025INVESTOR ALERT!!!! PLEASE SUBMIT OFFERS BY THURSDAY, JANUARY 30th BY 5:00 PM. This 4 Bed 2 1/2 Bath SPACIOUS Cape Cod is Located on a LARGE Lot in the Desirable Haddon Heights School District and has a POTENTIAL REHAB VALUE OF $350,000++++ Reflected by Current Comps in the Area!! Wrap Around Circular Driveway, HARDWOOD FLOORS Under Carpet, Updated Kitchen, Partially Fenced Yard and Nice Front Porch. BE AWARE the Roof is Leaking and there is Water Intrusion in the Basement Amongst Other Necessary Improvements. Livingroom has 3 Windows Including a Large Bay Window, as well as, a Spacious Coat Closet. Open to the Dining and Kitchen there is a Nice Breakfast bar and Updated Cabinetry. There are 2 Entry Level Bedrooms with Bright Windows, Hardwood Floors and Large Closets. Full Hall Bath has a Tub Shower Combo. Upstairs are 2 More Large Bedrooms. Primary Bed has a Huge WALK IN CLOSET! Upstairs Full Bath is VERY Large and has a Stall Shower has room for a soaking tub. To Complete this Home is a Full Finished Basement with TONS of Room for Entertaining and Storage, as well as, a Half Bathroom. This Home is a MINUTES Drive to 295, Close to Downtown Haddonfield and MANY Other Shops and Restaurants! Make your Appointment Today to View this Wonderful Home Before It's Too Late!!
Last Agent to Sell the Property
Keller Williams Realty - Cherry Hill Listed on: 01/23/2025

Home Details
Home Type
- Single Family
Est. Annual Taxes
- $5,822
Year Built
- Built in 1960
Lot Details
- 10,402 Sq Ft Lot
- Lot Dimensions are 68.00 x 153.00
- Partially Fenced Property
- Level Lot
Home Design
- Cape Cod Architecture
- Fixer Upper
- Brick Exterior Construction
- Block Foundation
- Pitched Roof
- Shingle Roof
- Vinyl Siding
Interior Spaces
- 1,331 Sq Ft Home
- Property has 2 Levels
- Open Floorplan
- Vinyl Clad Windows
- Bay Window
- Six Panel Doors
- Living Room
- Dining Room
Kitchen
- Galley Kitchen
- Gas Oven or Range
Flooring
- Wood
- Carpet
- Ceramic Tile
Bedrooms and Bathrooms
- 4 Main Level Bedrooms
- En-Suite Primary Bedroom
- Walk-In Closet
- <<tubWithShowerToken>>
- Walk-in Shower
Basement
- Basement Fills Entire Space Under The House
- Interior and Exterior Basement Entry
- Sump Pump
- Laundry in Basement
Parking
- 6 Parking Spaces
- 6 Driveway Spaces
- Circular Driveway
Outdoor Features
- Shed
- Porch
Schools
- Haddon Heights Jr Sr Middle School
- Haddon Heights Jr Sr High School
Utilities
- Forced Air Heating and Cooling System
- Natural Gas Water Heater
Community Details
- No Home Owners Association
- Charleston Park Subdivision
Listing and Financial Details
- Tax Lot 00010
- Assessor Parcel Number 21-01204-00010
Ownership History
Purchase Details
Home Financials for this Owner
Home Financials are based on the most recent Mortgage that was taken out on this home.Purchase Details
Purchase Details
Similar Homes in Lawnside, NJ
Home Values in the Area
Average Home Value in this Area
Purchase History
| Date | Type | Sale Price | Title Company |
|---|---|---|---|
| Bargain Sale Deed | $203,150 | Surety Title | |
| Bargain Sale Deed | $203,150 | Surety Title | |
| Executors Deed | -- | None Listed On Document | |
| Deed | $82,000 | -- |
Property History
| Date | Event | Price | Change | Sq Ft Price |
|---|---|---|---|---|
| 07/13/2025 07/13/25 | For Rent | $2,890 | 0.0% | -- |
| 04/07/2025 04/07/25 | Sold | $203,150 | +7.0% | $153 / Sq Ft |
| 02/01/2025 02/01/25 | Off Market | $189,900 | -- | -- |
| 01/23/2025 01/23/25 | For Sale | $189,900 | -- | $143 / Sq Ft |
Tax History Compared to Growth
Tax History
| Year | Tax Paid | Tax Assessment Tax Assessment Total Assessment is a certain percentage of the fair market value that is determined by local assessors to be the total taxable value of land and additions on the property. | Land | Improvement |
|---|---|---|---|---|
| 2024 | $5,579 | $123,600 | $36,500 | $87,100 |
| 2023 | $5,579 | $123,600 | $36,500 | $87,100 |
| 2022 | $5,426 | $123,600 | $36,500 | $87,100 |
| 2021 | $5,466 | $123,600 | $36,500 | $87,100 |
| 2020 | $5,236 | $123,600 | $36,500 | $87,100 |
| 2019 | $5,150 | $123,600 | $36,500 | $87,100 |
| 2018 | $5,048 | $123,600 | $36,500 | $87,100 |
| 2017 | $4,964 | $123,600 | $36,500 | $87,100 |
| 2016 | $4,844 | $123,600 | $36,500 | $87,100 |
| 2015 | $4,829 | $123,600 | $36,500 | $87,100 |
| 2014 | $4,749 | $123,600 | $36,500 | $87,100 |
Agents Affiliated with this Home
-
Mary Farrell

Seller's Agent in 2025
Mary Farrell
Keller Williams Realty - Cherry Hill
(609) 816-1199
117 Total Sales
-
Kumar Sadaram
K
Buyer's Agent in 2025
Kumar Sadaram
SRV Realty LLC
(215) 873-7964
16 Total Sales
Map
Source: Bright MLS
MLS Number: NJCD2084962
APN: 21-01204-0000-00010
- 14 E Phoenix Ave
- 0 Thomas Ave S
- 33 Mott St
- 124 Thomas Ave S
- 413 Company St
- 327 Tillman St
- 420 Carver Ave
- 59 E Oak Ave
- 124 Warwick Rd S
- 518 Carver Ct
- 0 Bell Ave
- 207 John F. Kennedy Blvd
- 214 Miller Ave
- 94 E Oak Ave
- 416 Copley Rd
- 10 Ashland Ave
- 115 Phillips Ave
- 0 Charman Ave
- 902 Warwick Rd
- 145 Winding Way






