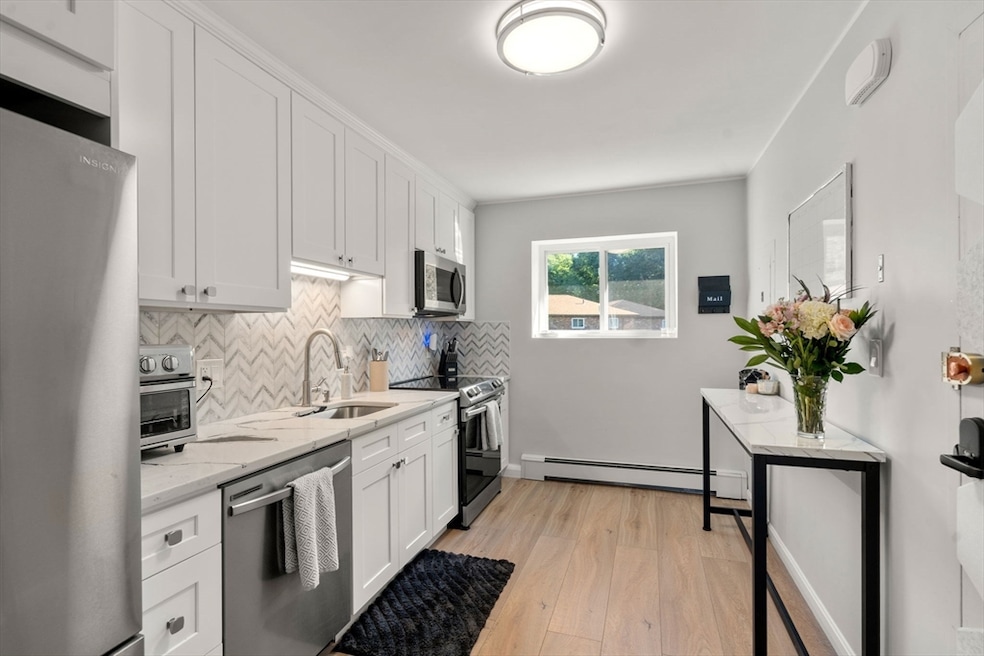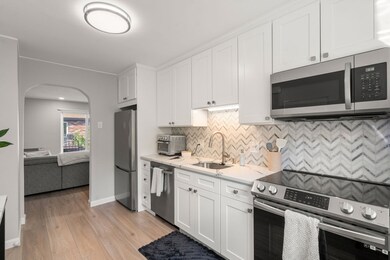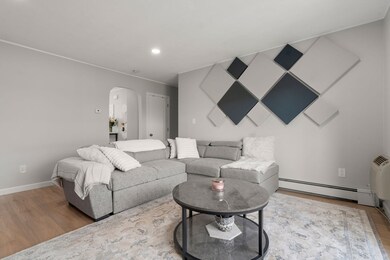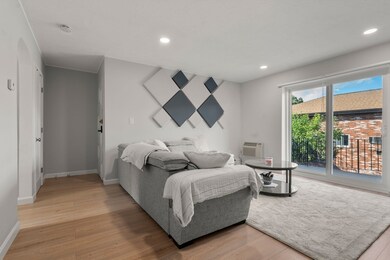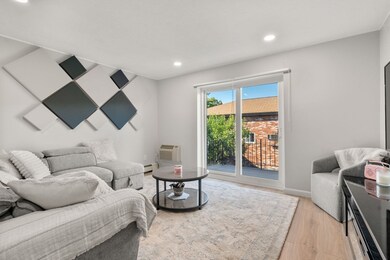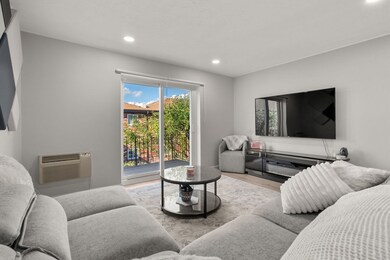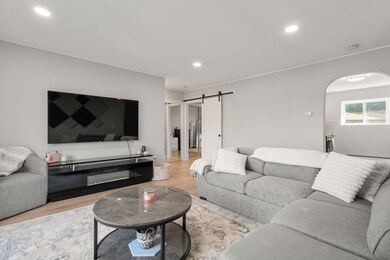23 Westgate Rd Unit 6 Boston, MA 02467
West Roxbury NeighborhoodHighlights
- Community Pool
- Balcony
- Shops
- Tennis Courts
- Cooling Available
- Property is near schools
About This Home
Located on the Brookline/West Roxbury line, this beautifully renovated top floor condo with a private balcony is in the charming Chestnut Village community. This condo has a stunning kitchen with stainless steel appliances, quartz countertops, white shaker cabinets, and a stone backsplash. Throughout the condo you have luxury wide plank vinyl floors, recessed lighting, great closet space, updated windows, and a built-in wall AC. Enjoy the chic bathroom with marble floors and designer grade tile. This complex is a close drive to multiple shopping centers, grocery stores, restaurants, and other conveniences. Chestnut Village offers amenities like an inground swimming pool, tennis courts, playground area, and in-building laundry. One parking spot is included and ample visitor parking spaces are available.
Condo Details
Home Type
- Condominium
Est. Annual Taxes
- $3,408
Year Built
- 1955
Parking
- 1 Car Parking Space
Home Design
- 575 Sq Ft Home
- Entry on the 3rd floor
Kitchen
- Range
- Microwave
- Freezer
- Dishwasher
- Disposal
Bedrooms and Bathrooms
- 1 Bedroom
- 1 Full Bathroom
Utilities
- Cooling Available
- Heating System Uses Natural Gas
Additional Features
- Balcony
- Property is near schools
Listing and Financial Details
- Security Deposit $2,350
- Rent includes heat, hot water, water, sewer, trash collection, snow removal, gardener, tennis court, playground, laundry facilities
- 12 Month Lease Term
- Assessor Parcel Number 3331213
Community Details
Overview
- Property has a Home Owners Association
Amenities
- Shops
- Laundry Facilities
Recreation
- Tennis Courts
- Community Pool
Pet Policy
- Call for details about the types of pets allowed
Map
Source: MLS Property Information Network (MLS PIN)
MLS Number: 73454129
APN: WROX-000000-000020-007011-000402
- 42 Bryon Rd Unit 6
- 21 Westgate Rd Unit 6
- 64 Bryon Rd Unit 1
- 50-56 Broadlawn Park Unit 221
- 1200 Lagrange St Unit 1206
- 1307 Lagrange St Unit 1307
- 69 Princeton Rd
- 139 Newfield St
- 109 Harwich Rd
- 70 Pond Brook Rd
- 865 Lagrange St Unit 5
- 701 Vfw Pkwy
- 65 Lagrange St
- 72 Wallis Rd
- 14 Rolling Ln
- 34 Lagrange St
- 171 Shaw Rd
- 646 Newton St Unit 2
- 857 Vfw Pkwy
- 579 Baker St Unit 579
- 15 Westgate Rd
- 31 Westgate Rd Unit 5
- 31 Westgate Rd Unit 1
- 33 Westgate Rd Unit 1
- 31 Westgate Rd Unit 5
- 50 Bryon Rd Unit 1
- 33 Westgate Rd Unit 1
- 35 Westgate Rd
- 35 Westgate Rd
- 42 Westgate Rd Unit 4
- 44 Westgate Rd Unit 5
- 66 Bryon Rd Unit 1
- 8 Bryon Rd Unit 1
- 12 Bryon Rd Unit 6
- 64 Bryon Rd Unit 1
- 60 Broadlawn Park Unit 410
- 57 Broadlawn Park Unit 16
- 55 Broadlawn Park Unit 17
- 55 Broadlawn Park Unit 17
- 50-56 Broadlawn Park Unit 410
