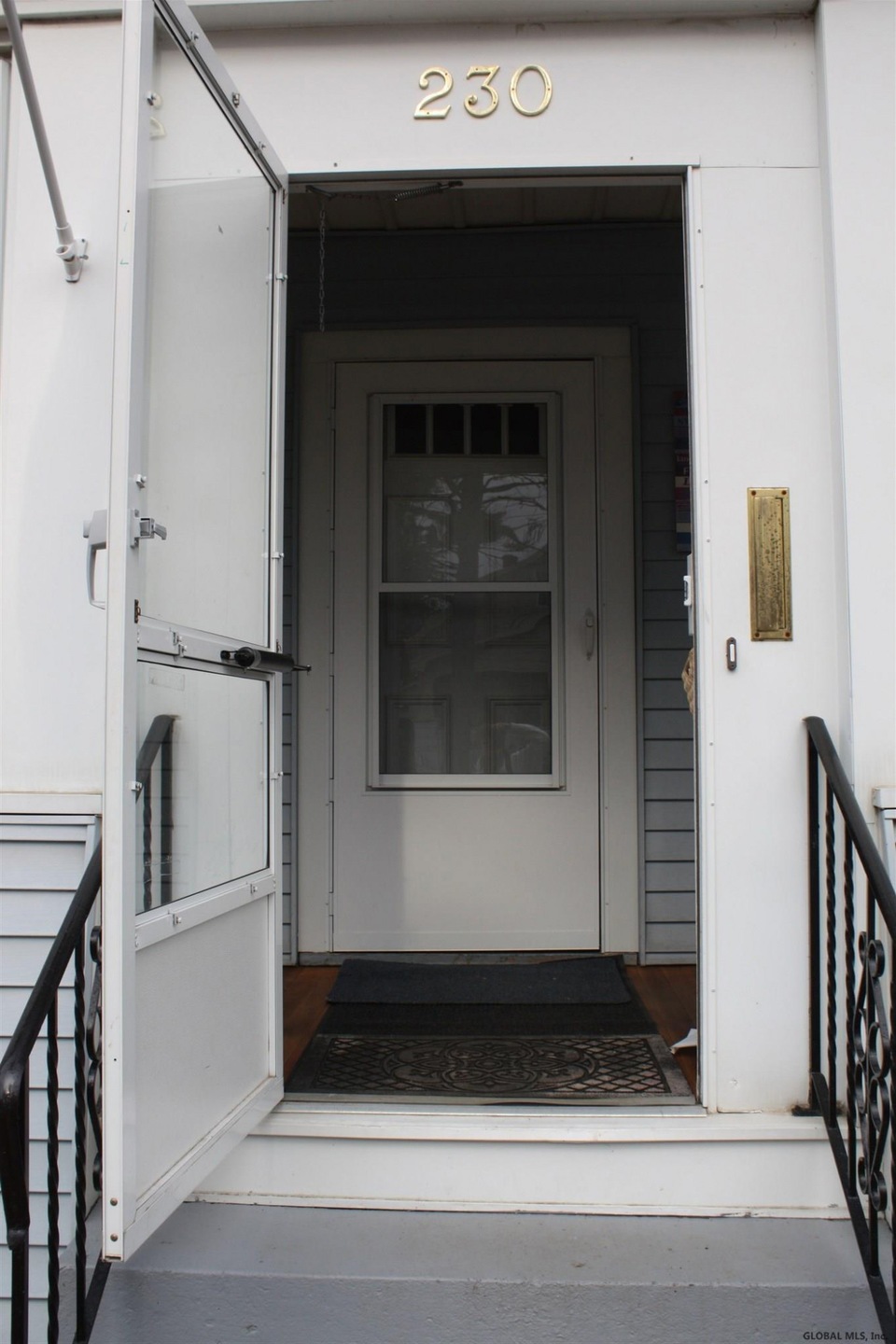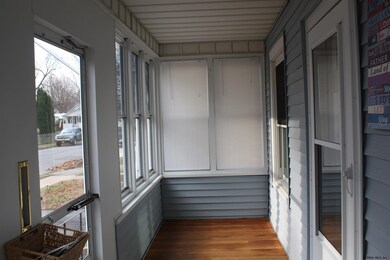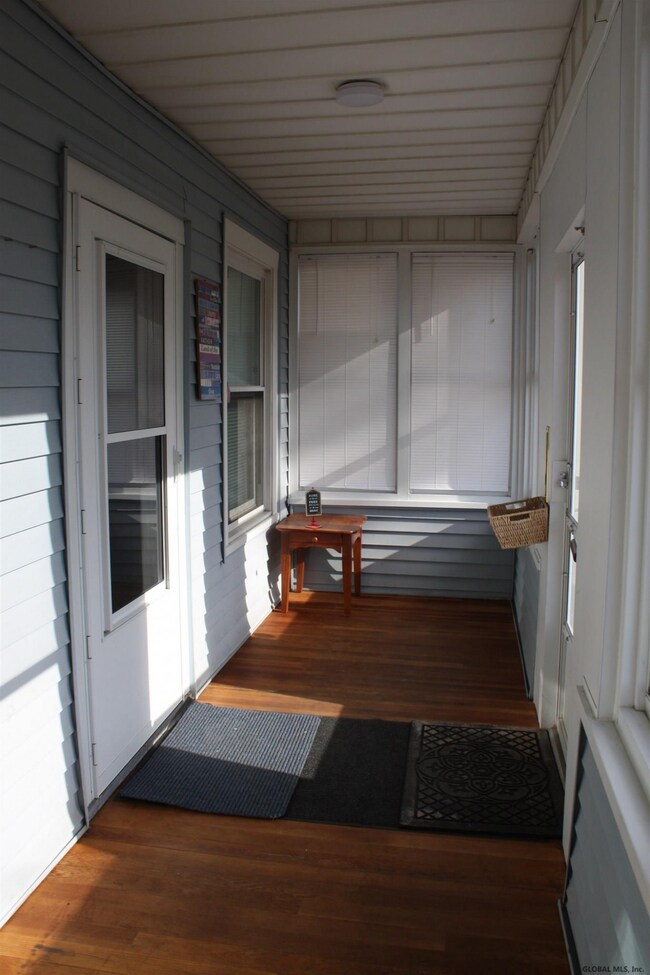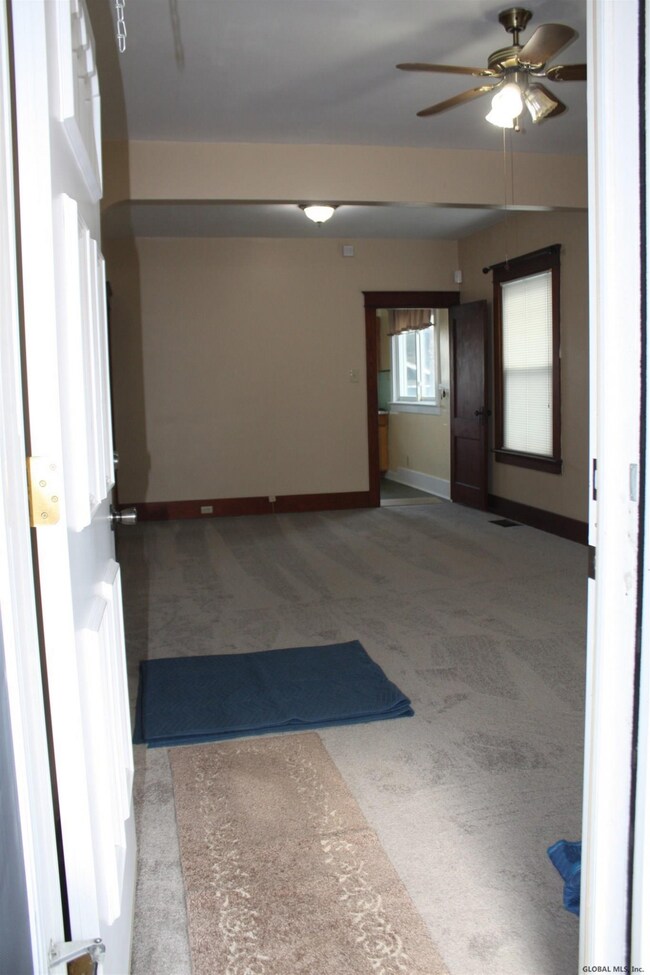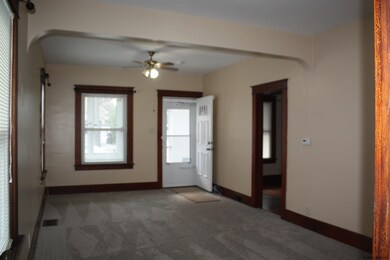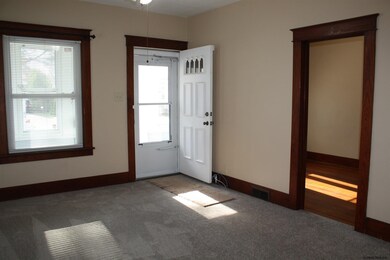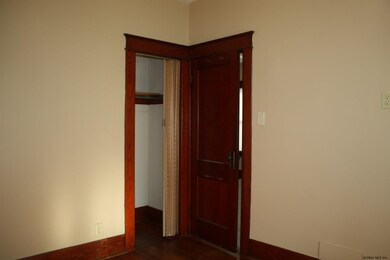
230 4th St Schenectady, NY 12302
Highlights
- Deck
- Full Attic
- 2 Car Detached Garage
- Wood Flooring
- No HOA
- Enclosed Glass Porch
About This Home
As of August 2022First time home owners or down sizing? How about a bungalow centralized in the Village of Scotia. This charming home has central air, enclosed front porch, newer windows, 2 car garage (with opener), a bonus room in the attic and bright rooms. You are within walking distance to restaurants, food stores, movie theater, schools, the library and much much more. Come take a look...you might be surprised. Very Good Condition
Last Agent to Sell the Property
Purdy Realty LLC License #40DU1116351 Listed on: 11/27/2020
Home Details
Home Type
- Single Family
Est. Annual Taxes
- $4,555
Year Built
- Built in 1920
Lot Details
- Lot Dimensions are 33 x 100
- Level Lot
Parking
- 2 Car Detached Garage
- Off-Street Parking
Home Design
- Bungalow
- Vinyl Siding
- Asphalt
Interior Spaces
- 1,122 Sq Ft Home
- 1.5-Story Property
- Paddle Fans
Kitchen
- <<OvenToken>>
- Range<<rangeHoodToken>>
Flooring
- Wood
- Carpet
Bedrooms and Bathrooms
- 2 Bedrooms
- 1 Full Bathroom
Attic
- Full Attic
- Partially Finished Attic
Basement
- Basement Fills Entire Space Under The House
- Laundry in Basement
Home Security
- Home Security System
- Fire and Smoke Detector
Outdoor Features
- Deck
- Enclosed Glass Porch
Schools
- Lincoln Elementary School
- Scotia-Glenville High School
Utilities
- Forced Air Heating and Cooling System
- Heating System Uses Natural Gas
- Gas Water Heater
- High Speed Internet
- Cable TV Available
Community Details
- No Home Owners Association
Listing and Financial Details
- Legal Lot and Block 22 / 3
- Assessor Parcel Number 422201 38-3-22
Ownership History
Purchase Details
Home Financials for this Owner
Home Financials are based on the most recent Mortgage that was taken out on this home.Purchase Details
Home Financials for this Owner
Home Financials are based on the most recent Mortgage that was taken out on this home.Purchase Details
Home Financials for this Owner
Home Financials are based on the most recent Mortgage that was taken out on this home.Purchase Details
Similar Homes in Schenectady, NY
Home Values in the Area
Average Home Value in this Area
Purchase History
| Date | Type | Sale Price | Title Company |
|---|---|---|---|
| Warranty Deed | $197,000 | 3G Title Services | |
| Deed | $127,500 | Pac Abstract & Ttl Svcs Llc | |
| Warranty Deed | $127,500 | Servicelink | |
| Deed | $79,500 | None Available | |
| Interfamily Deed Transfer | -- | Gary J. O'Connor | |
| Interfamily Deed Transfer | -- | None Available |
Mortgage History
| Date | Status | Loan Amount | Loan Type |
|---|---|---|---|
| Open | $187,150 | New Conventional | |
| Previous Owner | $120,000 | New Conventional | |
| Previous Owner | $82,123 | VA |
Property History
| Date | Event | Price | Change | Sq Ft Price |
|---|---|---|---|---|
| 08/03/2022 08/03/22 | Sold | $197,000 | +4.2% | $176 / Sq Ft |
| 06/12/2022 06/12/22 | Pending | -- | -- | -- |
| 06/09/2022 06/09/22 | For Sale | $189,000 | +48.2% | $168 / Sq Ft |
| 02/18/2021 02/18/21 | Sold | $127,500 | -10.5% | $114 / Sq Ft |
| 12/11/2020 12/11/20 | Pending | -- | -- | -- |
| 11/27/2020 11/27/20 | For Sale | $142,500 | +79.2% | $127 / Sq Ft |
| 04/25/2017 04/25/17 | Sold | $79,500 | -0.5% | $71 / Sq Ft |
| 02/17/2017 02/17/17 | Pending | -- | -- | -- |
| 01/26/2017 01/26/17 | Price Changed | $79,900 | -11.1% | $71 / Sq Ft |
| 10/10/2016 10/10/16 | Price Changed | $89,900 | -10.0% | $80 / Sq Ft |
| 09/19/2016 09/19/16 | Price Changed | $99,900 | -3.5% | $89 / Sq Ft |
| 08/22/2016 08/22/16 | For Sale | $103,500 | -- | $92 / Sq Ft |
Tax History Compared to Growth
Tax History
| Year | Tax Paid | Tax Assessment Tax Assessment Total Assessment is a certain percentage of the fair market value that is determined by local assessors to be the total taxable value of land and additions on the property. | Land | Improvement |
|---|---|---|---|---|
| 2024 | $4,821 | $97,300 | $12,100 | $85,200 |
| 2023 | $4,821 | $97,300 | $12,100 | $85,200 |
| 2022 | $4,637 | $97,300 | $12,100 | $85,200 |
| 2021 | $4,565 | $97,300 | $12,100 | $85,200 |
| 2020 | $4,557 | $97,300 | $12,100 | $85,200 |
| 2019 | $4,338 | $97,300 | $12,100 | $85,200 |
| 2018 | $4,338 | $97,300 | $12,100 | $85,200 |
| 2017 | $4,251 | $97,300 | $12,100 | $85,200 |
| 2016 | $3,586 | $97,300 | $12,100 | $85,200 |
| 2015 | -- | $97,300 | $12,100 | $85,200 |
| 2014 | -- | $97,300 | $12,100 | $85,200 |
Agents Affiliated with this Home
-
Brie Pilgram

Seller's Agent in 2022
Brie Pilgram
Howard Hanna Capital Inc
(518) 371-4500
3 in this area
26 Total Sales
-
Jessica Dufek

Buyer's Agent in 2022
Jessica Dufek
Dufek Real Estate Group, LLC
(518) 951-0836
3 in this area
76 Total Sales
-
Jill Dunster
J
Seller's Agent in 2021
Jill Dunster
Purdy Realty LLC
(518) 384-1117
4 in this area
15 Total Sales
-
Georgia Askew
G
Seller Co-Listing Agent in 2021
Georgia Askew
Purdy Realty LLC
3 in this area
14 Total Sales
-
D
Seller's Agent in 2017
Dennis Lambert
Masullo Brothers Builders, Inc
-
V
Buyer's Agent in 2017
Valerie Van Leuven
haha3
Map
Source: Global MLS
MLS Number: 202033581
APN: 038-027-0003-022-000-0000
