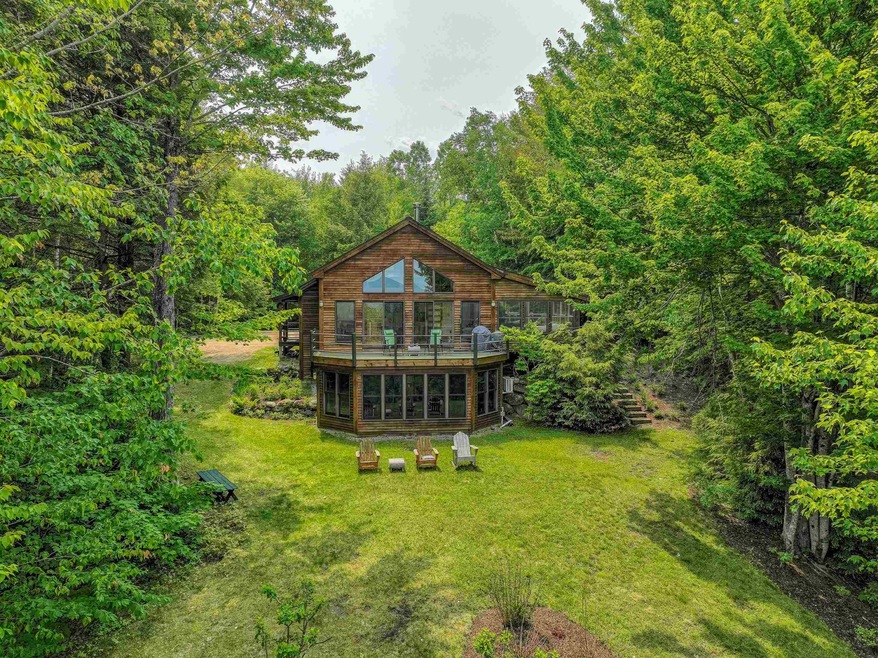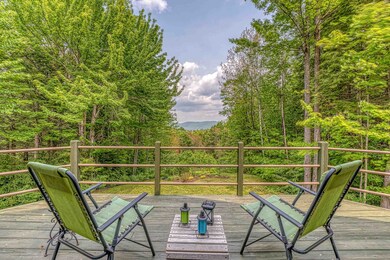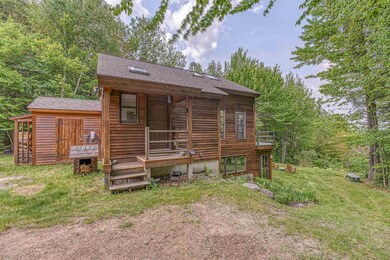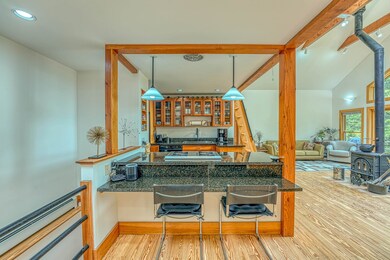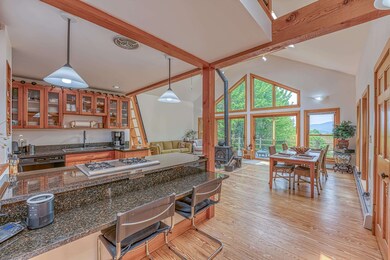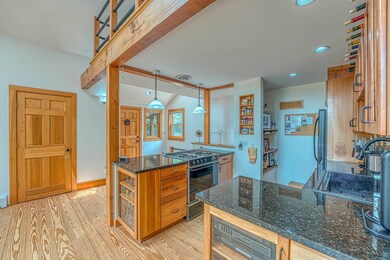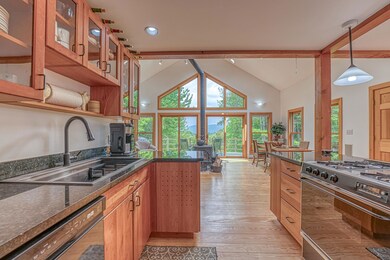
230 Hobart Hill Rd Hebron, NH 03241
Highlights
- Beach Access
- Chalet
- Wood Burning Stove
- Mountain View
- Deck
- Secluded Lot
About This Home
As of August 2023Hebron NH – This low tax town abuts Newfound Lakes sugar sandy beaches. This architectural custom-built home has two bedrooms, two baths & sits on nearly 10 acres of land with unobstructed mountain views. The first floor welcomes you to an open concept kitchen, dining & living room. The eat-in kitchen has solid cherry cabinets & granite countertops open to the spacious dining & living area with wooded-beamed cathedral ceilings, there is a wood stove for those chilly fall nights, large glass windows & a slider that leads to the oversized deck looking East to the mountains. The main floor offers a bedroom, a renovated spa-like bathroom with soaking tub. You’ll find lots of natural sunlight and a sleeping loft as well on this floor. The walk-out lower level has a huge family room with slate flooring, 3/4 bath, room for guests & broad mountain views. Outside you will find yourself one with nature in this magical place that you will never want to leave. A winding pathway leads to a private babbling brook sanctuary where the outside world slips away for the day. A one room getaway overlooks the brook fed pond & is the perfect place for an afternoon read. Beautiful perennial gardens are landscaped throughout this one-of-a-kind property and complete with fruit producing blueberry bushes. This property welcomes privacy, has a unique comfortable living space, with nearby activities including snowshoeing from your backyard, and just a short drive to area ski resorts or enjoyment on pristine Newfound Lake. Recently installed EV charger make it easy to recharge the car- the privacy & views will recharge your mind. “To learn more, contact Badger Peabody & Smith Realty at 603-968-7615. Or visit online at www.badgerpeabodysmith.com, or email us at info@badgerpeabodysmith.com”
Last Agent to Sell the Property
Badger Peabody & Smith Realty/Holderness Brokerage Phone: 603-254-7159 License #061582 Listed on: 06/02/2023
Co-Listed By
Badger Peabody & Smith Realty/Plymouth Brokerage Phone: 603-254-7159 License #042593
Home Details
Home Type
- Single Family
Est. Annual Taxes
- $2,644
Year Built
- Built in 1991
Lot Details
- 9.7 Acre Lot
- Landscaped
- Secluded Lot
- Level Lot
- Wooded Lot
- Garden
Property Views
- Mountain Views
- Countryside Views
Home Design
- Chalet
- Contemporary Architecture
- Concrete Foundation
- Wood Frame Construction
- Shingle Roof
- Clap Board Siding
- Cedar
Interior Spaces
- 2-Story Property
- Woodwork
- Cathedral Ceiling
- Skylights
- Wood Burning Stove
- Blinds
- Window Screens
- Open Floorplan
- Dining Area
- Fire and Smoke Detector
Kitchen
- Gas Range
- <<microwave>>
- Dishwasher
Flooring
- Wood
- Carpet
- Marble
- Slate Flooring
Bedrooms and Bathrooms
- 2 Bedrooms
- Main Floor Bedroom
- Bathroom on Main Level
- Soaking Tub
Laundry
- Dryer
- Washer
Finished Basement
- Heated Basement
- Walk-Out Basement
- Basement Fills Entire Space Under The House
- Connecting Stairway
- Interior Basement Entry
- Natural lighting in basement
Parking
- 6 Car Parking Spaces
- Gravel Driveway
- On-Site Parking
Outdoor Features
- Beach Access
- Water Access
- Restricted Water Access
- Municipal Residents Have Water Access Only
- Pond
- Deck
Schools
- Bridgewater-Hebron Village Sch Elementary School
- Newfound Memorial Middle Sch
- Newfound Regional High Sch
Utilities
- Mini Split Air Conditioners
- Zoned Heating
- Mini Split Heat Pump
- Baseboard Heating
- Hot Water Heating System
- Heating System Uses Gas
- Heating System Uses Wood
- Underground Utilities
- 200+ Amp Service
- Well
- Drilled Well
- Tankless Water Heater
- Liquid Propane Gas Water Heater
- Septic Tank
- Private Sewer
- Leach Field
- High Speed Internet
- Cable TV Available
Listing and Financial Details
- Legal Lot and Block 0002 / MF
Community Details
Overview
- The community has rules related to deed restrictions
Recreation
- Hiking Trails
Ownership History
Purchase Details
Home Financials for this Owner
Home Financials are based on the most recent Mortgage that was taken out on this home.Similar Homes in Hebron, NH
Home Values in the Area
Average Home Value in this Area
Purchase History
| Date | Type | Sale Price | Title Company |
|---|---|---|---|
| Warranty Deed | $555,000 | None Available |
Mortgage History
| Date | Status | Loan Amount | Loan Type |
|---|---|---|---|
| Open | $506,250 | Stand Alone Refi Refinance Of Original Loan | |
| Closed | $440,000 | Stand Alone Refi Refinance Of Original Loan |
Property History
| Date | Event | Price | Change | Sq Ft Price |
|---|---|---|---|---|
| 08/11/2023 08/11/23 | Sold | $675,000 | -3.4% | $397 / Sq Ft |
| 06/26/2023 06/26/23 | Pending | -- | -- | -- |
| 06/02/2023 06/02/23 | For Sale | $699,000 | +25.9% | $411 / Sq Ft |
| 11/08/2021 11/08/21 | Sold | $555,000 | +15.6% | $344 / Sq Ft |
| 10/17/2021 10/17/21 | Pending | -- | -- | -- |
| 10/13/2021 10/13/21 | For Sale | $479,900 | -- | $298 / Sq Ft |
Tax History Compared to Growth
Tax History
| Year | Tax Paid | Tax Assessment Tax Assessment Total Assessment is a certain percentage of the fair market value that is determined by local assessors to be the total taxable value of land and additions on the property. | Land | Improvement |
|---|---|---|---|---|
| 2024 | $2,640 | $377,700 | $133,600 | $244,100 |
| 2023 | $2,410 | $377,700 | $133,600 | $244,100 |
| 2022 | $2,580 | $377,700 | $133,600 | $244,100 |
| 2021 | $2,280 | $349,700 | $129,000 | $220,700 |
| 2020 | $2,275 | $237,000 | $102,000 | $135,000 |
| 2019 | $2,297 | $237,000 | $102,000 | $135,000 |
| 2018 | $1,981 | $237,000 | $102,000 | $135,000 |
| 2017 | $2,083 | $233,000 | $102,000 | $131,000 |
| 2016 | $1,939 | $233,000 | $102,000 | $131,000 |
| 2015 | $1,859 | $233,600 | $98,800 | $134,800 |
| 2014 | $1,911 | $233,600 | $98,800 | $134,800 |
| 2013 | $1,880 | $233,600 | $98,800 | $134,800 |
Agents Affiliated with this Home
-
Jacqueline Elliott

Seller's Agent in 2023
Jacqueline Elliott
Badger Peabody & Smith Realty/Holderness
(603) 254-7159
79 Total Sales
-
Melissa Sullivan

Seller Co-Listing Agent in 2023
Melissa Sullivan
Badger Peabody & Smith Realty/Plymouth
(603) 724-0930
148 Total Sales
-
Nicole Howley

Buyer's Agent in 2023
Nicole Howley
Coldwell Banker Realty Bedford NH
(603) 361-3210
382 Total Sales
-
David Hansen

Buyer's Agent in 2021
David Hansen
Keller Williams Realty-Metropolitan
(603) 852-2913
182 Total Sales
Map
Source: PrimeMLS
MLS Number: 4956181
APN: HBRN-000018-M000000F-000002
- 4 Skyline Dr Unit 3
- Lot 26 Skyline Dr
- Lot 2 Skyline Dr
- Lot 3 Skyline Dr
- Off Groton Rd
- 5 Cross Rd
- 34 N Shore Rd
- 31 Sculptured Rocks Rd
- 497 W Shore Rd
- 13 S Face Rd Unit B
- 13 Juniper Ridge Unit A
- 76 Rogers Rd
- 1678 Fowler River Rd
- 25 S Mayhew Rd
- 523 N Groton Rd
- 26 N Mayhew Turnpike
- 711 W Shore Rd
- 143 N Mayhew Turnpike
- Lot 5 Mayhew Turnpike
- 78 Shore Dr N
