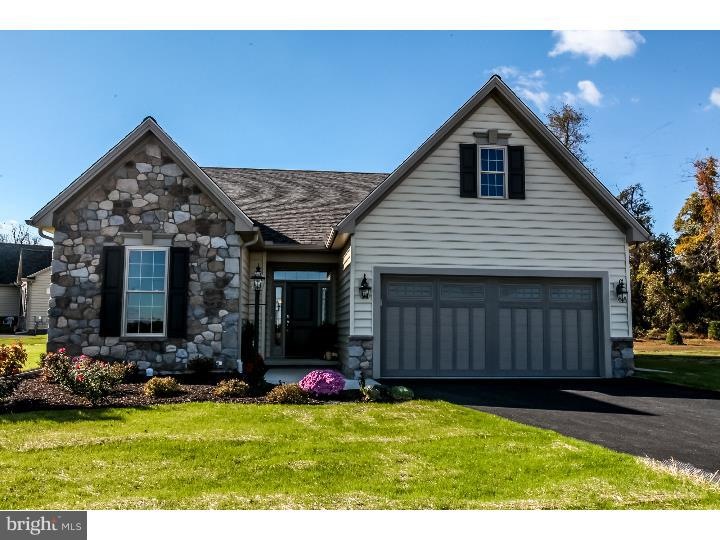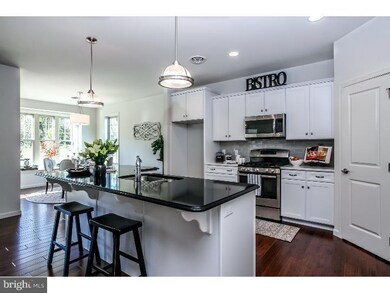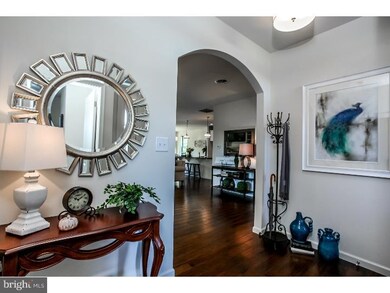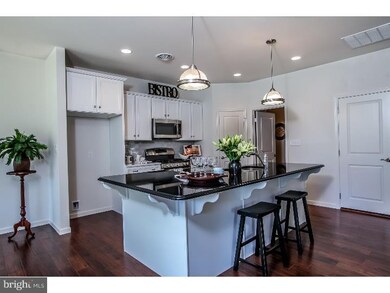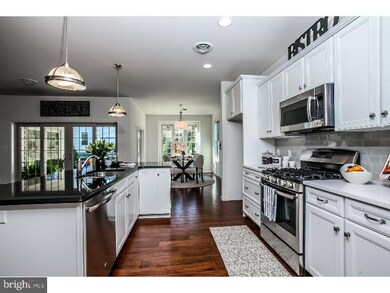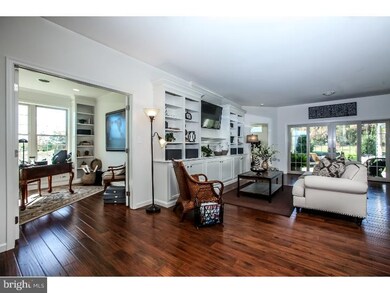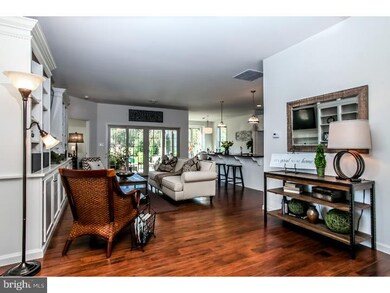
230 Honeycroft Blvd Cochranville, PA 19330
Highlights
- Newly Remodeled
- Rambler Architecture
- Community Pool
- Senior Community
- Wood Flooring
- 2 Car Detached Garage
About This Home
As of August 2016The Devon is Honeycroft Village's newest single family home and Model with over 1600 square feet of living space on the main level. Features include two bedrooms, an office, an open kitchen, great room and dining area, a 2nd floor storage area and a fantastic covered open air porch. The Devon is the one you have been waiting for and Honeycroft Village is the community you have been looking for - where all your outdoor chores are done for you so that you can spend time enjoying life. Honeycroft is located in scenic Southern Chester County, close to Kennett Square, West Chester, Lancaster, medical facilities and shopping. Visit our sales office Tuesday thru Sunday from 1-4pm and our site agents will help you find what is right for you. You spoke, we listened. Customize your home with quality, Limited Time Upgrade Incentives. For more information go to cedarknollbuilders dot com.
Last Agent to Sell the Property
Beiler-Campbell Realtors-Avondale License #RS0019006 Listed on: 12/09/2015
Last Buyer's Agent
Beiler-Campbell Realtors-Avondale License #RS0019006 Listed on: 12/09/2015
Home Details
Home Type
- Single Family
Est. Annual Taxes
- $11,682
Year Built
- Built in 2015 | Newly Remodeled
HOA Fees
- $200 Monthly HOA Fees
Parking
- 2 Car Detached Garage
- 2 Open Parking Spaces
Home Design
- Rambler Architecture
- Stone Siding
- Vinyl Siding
- Stucco
Interior Spaces
- 1,667 Sq Ft Home
- Property has 1 Level
- Living Room
- Dining Room
Kitchen
- Eat-In Kitchen
- <<selfCleaningOvenToken>>
- <<builtInRangeToken>>
- Dishwasher
Flooring
- Wood
- Wall to Wall Carpet
- Vinyl
Bedrooms and Bathrooms
- 2 Bedrooms
- En-Suite Primary Bedroom
- 2 Full Bathrooms
Laundry
- Laundry Room
- Laundry on main level
Schools
- Octorara Area High School
Utilities
- Forced Air Heating and Cooling System
- Cooling System Utilizes Bottled Gas
- Heating System Uses Propane
- Electric Water Heater
- Septic Tank
- Community Sewer or Septic
Listing and Financial Details
- Assessor Parcel Number PART OF 460200010000
Community Details
Overview
- Senior Community
- Association fees include pool(s), common area maintenance, lawn maintenance, snow removal, trash
- $500 Other One-Time Fees
- Built by CEDAR KNOLL BUILDERS
- Honeycroft Village Subdivision, Devon Floorplan
Recreation
- Community Pool
Ownership History
Purchase Details
Home Financials for this Owner
Home Financials are based on the most recent Mortgage that was taken out on this home.Similar Homes in Cochranville, PA
Home Values in the Area
Average Home Value in this Area
Purchase History
| Date | Type | Sale Price | Title Company |
|---|---|---|---|
| Deed | $452,280 | None Available |
Property History
| Date | Event | Price | Change | Sq Ft Price |
|---|---|---|---|---|
| 07/16/2025 07/16/25 | For Sale | $725,000 | +3.6% | $177 / Sq Ft |
| 04/24/2025 04/24/25 | For Sale | $699,900 | +55.5% | $171 / Sq Ft |
| 08/11/2016 08/11/16 | Sold | $449,970 | +39.4% | $270 / Sq Ft |
| 12/10/2015 12/10/15 | Pending | -- | -- | -- |
| 12/09/2015 12/09/15 | For Sale | $322,900 | -- | $194 / Sq Ft |
Tax History Compared to Growth
Tax History
| Year | Tax Paid | Tax Assessment Tax Assessment Total Assessment is a certain percentage of the fair market value that is determined by local assessors to be the total taxable value of land and additions on the property. | Land | Improvement |
|---|---|---|---|---|
| 2024 | $11,682 | $249,460 | $63,160 | $186,300 |
| 2023 | $11,610 | $249,460 | $63,160 | $186,300 |
| 2022 | $11,318 | $249,460 | $63,160 | $186,300 |
| 2021 | $11,336 | $249,460 | $63,160 | $186,300 |
| 2020 | $11,265 | $249,460 | $63,160 | $186,300 |
| 2019 | $10,333 | $233,200 | $63,160 | $170,040 |
| 2018 | $10,228 | $233,200 | $63,160 | $170,040 |
| 2017 | $11,583 | $269,380 | $63,160 | $206,220 |
Agents Affiliated with this Home
-
Debbie Wilson
D
Seller's Agent in 2025
Debbie Wilson
Compass RE
(610) 256-7731
42 Total Sales
-
Elin Green

Seller's Agent in 2016
Elin Green
Beiler-Campbell Realtors-Avondale
(484) 643-3078
94 in this area
205 Total Sales
-
Lisa Rowe

Seller Co-Listing Agent in 2016
Lisa Rowe
Beiler-Campbell Realtors-Avondale
(610) 368-9035
91 in this area
98 Total Sales
Map
Source: Bright MLS
MLS Number: 1002749214
APN: 46-002-0771.0000
- 217 Honeycroft Blvd
- 242 Honeycroft Blvd
- 151 Honeycroft Blvd
- 607 Greenbriar Path
- 608 Greenbriar Path
- 610 Greenbriar Path
- 612 Greenbriar Path
- 618 Greenbriar Path
- 843 Summer Breeze Path
- 313 Sweetwater Path
- 1183 Gap Newport Pike
- 203 Cochran St
- 14 Burk Rd
- 227 Jackson Rd
- 324 Robinson St
- 379 Street Rd
- 1731 Limestone Rd
- 175 Leaman Rd
- 66 Light Farm Dr
- 301 High Point Rd
